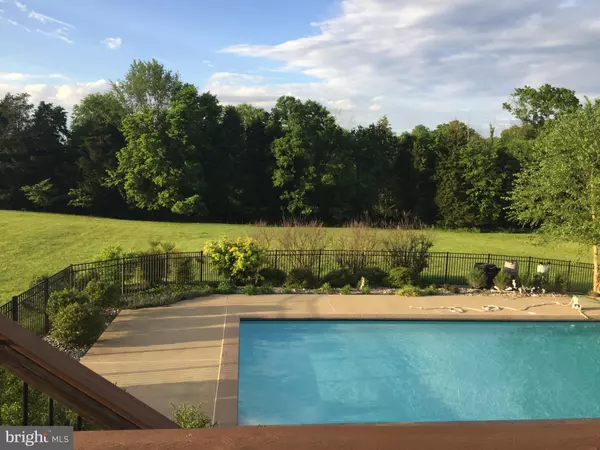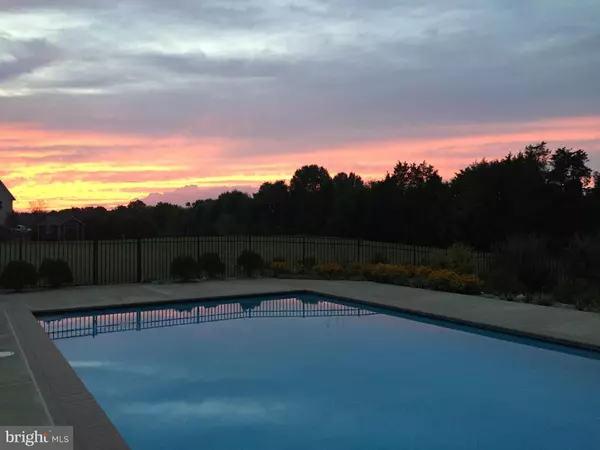$900,000
$900,000
For more information regarding the value of a property, please contact us for a free consultation.
11801 KETTLE WIND DR Nokesville, VA 20181
5 Beds
5 Baths
5,819 SqFt
Key Details
Sold Price $900,000
Property Type Single Family Home
Sub Type Detached
Listing Status Sold
Purchase Type For Sale
Square Footage 5,819 sqft
Price per Sqft $154
Subdivision Kettle Run Estates
MLS Listing ID VAPW488104
Sold Date 04/15/20
Style Traditional
Bedrooms 5
Full Baths 5
HOA Y/N N
Abv Grd Liv Area 4,668
Originating Board BRIGHT
Year Built 2007
Annual Tax Amount $9,163
Tax Year 2019
Lot Size 11.252 Acres
Acres 11.25
Property Description
Welcome Home! Your dream come true home is situated on 11 acres located at the end of a Cul-De-Sac - Waterfront, backing to Kettle Run Creek & offers a pond view. Complimented by 5 Bedrooms - each with en-suite full bath. The heated inground pool with retractable cover, encompassed by black iron fence, surrounded by mature landscaping & 4000 St Ft of patio , is ready to be opened for its new family to enjoy. The interior is drenched with natural light & flows from room to room effortlessly with abundant room for large family gatherings or entertaining! Nine Foot Ceilings on all three levels sets the standard of lifestyle features in this property. Hardwood Floors cover the main level & extends to upper level hallway. The main level boasts Living Room, Dining Room, Butler Pantry, Family Room, Home Office, Sun Room, Laundry & Powder Room. Gourmet kitchen is complete with maple cabinetry, granite counters, under mount main sink & under mount prep sink, Stainless Steel Appliances & large pantry. Ample Family Dining is located adjacent to Kitchen & Family Room with Fireplace & abundant natural light. Two sets of Hardwood Stairs lead to amily sleeping quarters. A third set of stairs leads to an unfinished attic with full windows & rough in plumbing & HVAC rough in - a blank canvas for finishing as an au pair suite, art studio, movie theater room? Lower Level makes a great weekend retreat with an additional family room , wet bar , workout room , pool house changing room (bedroom 5) with full bath & dry heat sauna. Property also includes three car garage with openers. Backing to Kettle Run Creek & overlooking a pond the outside living space is as impressive as the interior. Abundant wildlife adds to the enjoyment of this private retreat. Property has been very well maintained - located within minutes to the VRE & major commuter routes, Gainesville Promenade Shopping, Heathcoat Hospital, multiple Wineries and Breweries. Horses welcome. FIOS high speed internet at property.
Location
State VA
County Prince William
Zoning A1
Rooms
Other Rooms Living Room, Dining Room, Primary Bedroom, Bedroom 2, Bedroom 3, Bedroom 4, Kitchen, Family Room, Foyer, Breakfast Room, Sun/Florida Room, Exercise Room, Office, Recreation Room, Bathroom 1, Attic, Primary Bathroom, Additional Bedroom
Basement Full, Daylight, Full, Fully Finished, Heated, Improved, Outside Entrance, Walkout Level, Windows
Interior
Interior Features Additional Stairway, Attic, Breakfast Area, Built-Ins, Butlers Pantry, Carpet, Ceiling Fan(s), Crown Moldings, Dining Area, Family Room Off Kitchen, Floor Plan - Open, Formal/Separate Dining Room, Kitchen - Gourmet, Kitchen - Island, Primary Bath(s), Pantry, Soaking Tub, Stall Shower, Upgraded Countertops, Walk-in Closet(s), Water Treat System, Wet/Dry Bar, Sauna, Wood Floors
Cooling Central A/C, Ceiling Fan(s), Zoned
Flooring Hardwood, Ceramic Tile, Carpet
Fireplaces Number 1
Equipment Built-In Microwave, Cooktop - Down Draft, Dishwasher, Disposal, Dryer, Icemaker, Oven - Double, Oven - Self Cleaning, Oven - Wall, Refrigerator, Stainless Steel Appliances, Washer, Water Conditioner - Owned, Water Heater
Fireplace Y
Appliance Built-In Microwave, Cooktop - Down Draft, Dishwasher, Disposal, Dryer, Icemaker, Oven - Double, Oven - Self Cleaning, Oven - Wall, Refrigerator, Stainless Steel Appliances, Washer, Water Conditioner - Owned, Water Heater
Heat Source Propane - Leased, Electric
Exterior
Parking Features Garage - Side Entry, Garage Door Opener, Inside Access
Garage Spaces 3.0
Pool In Ground, Heated, Fenced
Utilities Available Fiber Optics Available, Cable TV, Propane, Under Ground
Water Access Y
Water Access Desc Canoe/Kayak,Fishing Allowed
View Pond, Trees/Woods
Accessibility None
Attached Garage 3
Total Parking Spaces 3
Garage Y
Building
Lot Description Cul-de-sac, Backs to Trees, No Thru Street
Story 3+
Sewer Septic < # of BR
Water Well
Architectural Style Traditional
Level or Stories 3+
Additional Building Above Grade, Below Grade
New Construction N
Schools
Elementary Schools The Nokesville School
High Schools Brentsville District
School District Prince William County Public Schools
Others
Senior Community No
Tax ID 7693-09-8046
Ownership Fee Simple
SqFt Source Assessor
Acceptable Financing Conventional, FHA, VA, Cash
Horse Property Y
Listing Terms Conventional, FHA, VA, Cash
Financing Conventional,FHA,VA,Cash
Special Listing Condition Standard
Read Less
Want to know what your home might be worth? Contact us for a FREE valuation!

Our team is ready to help you sell your home for the highest possible price ASAP

Bought with Michelle Benson • Weichert, REALTORS





