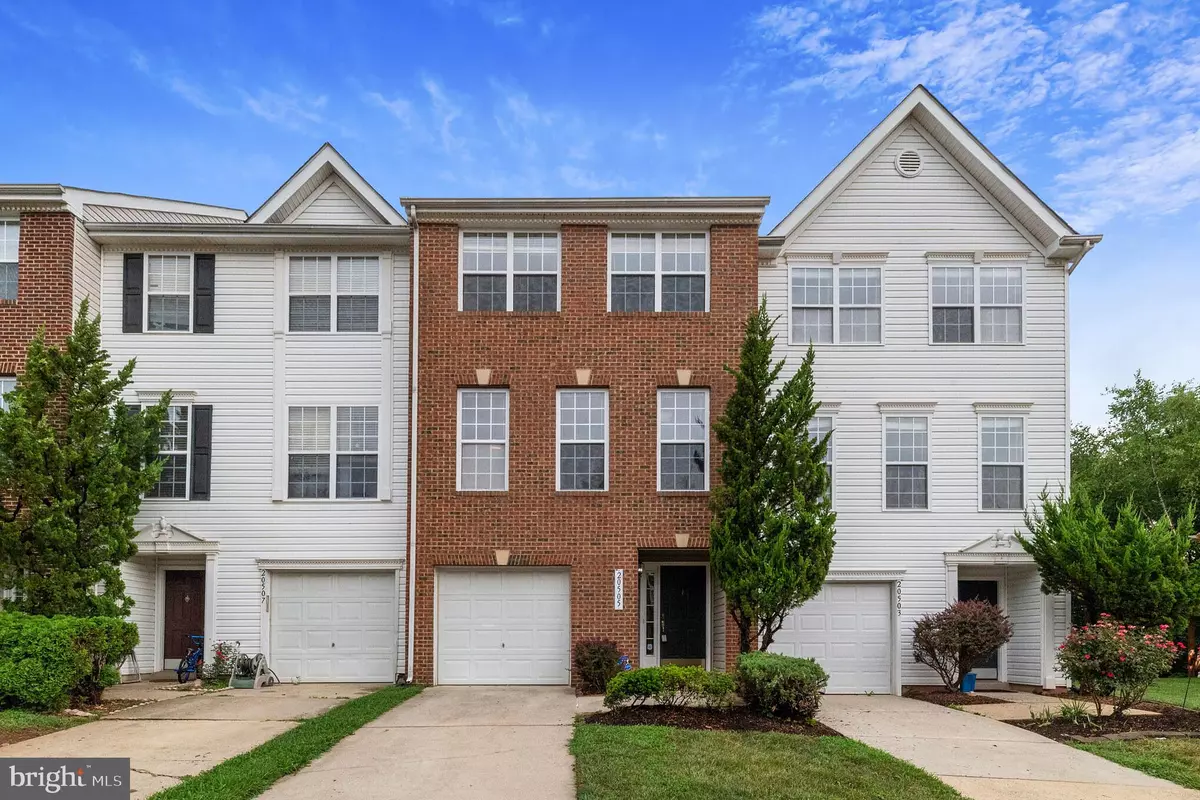$470,000
$479,000
1.9%For more information regarding the value of a property, please contact us for a free consultation.
20505 BLUE HERON TER Sterling, VA 20165
3 Beds
3 Baths
1,958 SqFt
Key Details
Sold Price $470,000
Property Type Townhouse
Sub Type Interior Row/Townhouse
Listing Status Sold
Purchase Type For Sale
Square Footage 1,958 sqft
Price per Sqft $240
Subdivision Jefferson Village
MLS Listing ID VALO2005992
Sold Date 11/23/21
Style Other
Bedrooms 3
Full Baths 2
Half Baths 1
HOA Fees $81/mo
HOA Y/N Y
Abv Grd Liv Area 1,958
Originating Board BRIGHT
Year Built 2002
Annual Tax Amount $4,072
Tax Year 2021
Lot Size 1,742 Sqft
Acres 0.04
Property Description
This 3 bed and 2.5 baths exceptional townhome in Jefferson Village is a must-see! The home has a great location at the intersection of 28 and 7. This move-in ready home boasts a few upgrades youll surely love including a new roof, newly replaced HVAC in the last 10 years, and a new heater in the last 3 years. Move past the striking staircase from the foyer to find an open floor plan that has enough space for the living and dining room. Natural sunlight streams through large windows. This is a perfect spot for entertaining. A private deck off the living room is great for BBQ while enjoying a great wooded view! The chefs delight is well equipped with complete kitchen appliances and tons of solid wood cabinets for storage. Upstairs, the bedroom level contains 3 substantial bedrooms including the primary suite boasting tray ceilings, a generously sized walk-in closet, and a luxurious ensuite bath with shower and tub combo with tile surrounding. The remaining 2 bedrooms share a full hallway bath. Downstairs, the finished walkout basement offers a wide space for entertaining and recreation. There is a separate laundry area and a convenient half bath. Outside the patio, off the basement and the nicely sized backyard is a perfect outdoor oasis. Living at 20505 Blue Heron Terrace you will be close to One Loudoun, Dulles Town Center, Dulles airport, Tyson's Corner, Great Falls, Leesburg, Leesburg outlets, and Wine Country. Pay a very low HOA fee that covers trash and snow removal. Enjoy nearby amenities including a basketball court and bike trails. Dont miss out on this gem! Book your appointment today!
Location
State VA
County Loudoun
Zoning 18
Rooms
Other Rooms Living Room, Primary Bedroom, Bedroom 2, Kitchen, Foyer, Bedroom 1, 2nd Stry Fam Rm, Sun/Florida Room, Laundry, Utility Room, Attic, Primary Bathroom, Full Bath, Half Bath
Interior
Interior Features Breakfast Area, Kitchen - Table Space, Ceiling Fan(s), Recessed Lighting, Walk-in Closet(s)
Hot Water Natural Gas
Heating Forced Air
Cooling Central A/C
Fireplace N
Heat Source Natural Gas
Laundry Lower Floor
Exterior
Exterior Feature Deck(s), Patio(s)
Parking Features Additional Storage Area, Garage - Front Entry
Garage Spaces 2.0
Amenities Available Basketball Courts, Bike Trail, Other
Water Access N
Accessibility None
Porch Deck(s), Patio(s)
Attached Garage 1
Total Parking Spaces 2
Garage Y
Building
Lot Description Backs to Trees
Story 3
Sewer Public Sewer
Water Public
Architectural Style Other
Level or Stories 3
Additional Building Above Grade, Below Grade
New Construction N
Schools
School District Loudoun County Public Schools
Others
HOA Fee Include All Ground Fee,Trash,Snow Removal
Senior Community No
Tax ID 028365296000
Ownership Fee Simple
SqFt Source Assessor
Security Features Security System
Special Listing Condition Standard
Read Less
Want to know what your home might be worth? Contact us for a FREE valuation!

Our team is ready to help you sell your home for the highest possible price ASAP

Bought with Ermeess R Faris • Faris Homes





