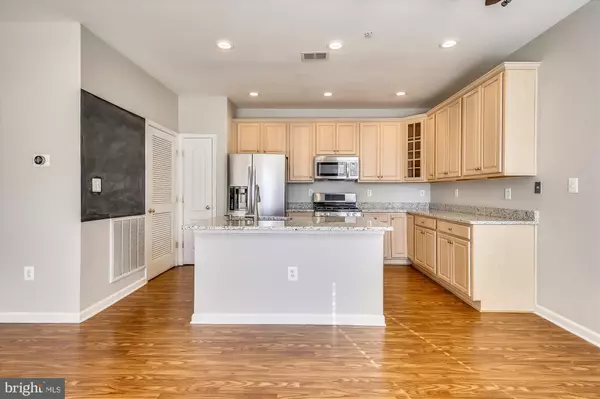$525,000
$525,000
For more information regarding the value of a property, please contact us for a free consultation.
5064 DONOVAN DR #102 Alexandria, VA 22304
3 Beds
3 Baths
1,642 SqFt
Key Details
Sold Price $525,000
Property Type Condo
Sub Type Condo/Co-op
Listing Status Sold
Purchase Type For Sale
Square Footage 1,642 sqft
Price per Sqft $319
Subdivision Condos At Cameron Blvd
MLS Listing ID VAAX2004232
Sold Date 01/27/22
Style Contemporary
Bedrooms 3
Full Baths 2
Half Baths 1
Condo Fees $538/mo
HOA Y/N N
Abv Grd Liv Area 1,642
Originating Board BRIGHT
Year Built 2001
Annual Tax Amount $5,402
Tax Year 2021
Property Description
Welcome home to unit 102 at 5064 Donovan Dr. This 2 level condo/townhouse features an open floor plan with soaring ceilings, walls of windows and tons of natural light. The chef of the house will enjoy cooking in the open kitchen that was previously updated with granite counter-tops, stainless steel appliance package and lovely kitchen island great for entertaining. You will love the 2 sided fireplace in dining room/living room which could potentially be framed out as an office! Nice deck off living room with green views around Cameron Station. Unit comes with 1 driveway spot and 1 common condo spot. Easy access to all Cameron Station amenities, DC, Pentagon, Crystal city and Old Town.
Location
State VA
County Alexandria City
Zoning CDD#9
Interior
Interior Features Breakfast Area, Carpet, Crown Moldings, Dining Area, Family Room Off Kitchen, Floor Plan - Open, Formal/Separate Dining Room, Kitchen - Eat-In, Kitchen - Gourmet, Kitchen - Island, Kitchen - Table Space, Primary Bath(s), Recessed Lighting, Upgraded Countertops, Window Treatments
Hot Water Natural Gas
Heating Forced Air
Cooling Central A/C
Fireplaces Number 1
Fireplaces Type Gas/Propane, Double Sided, Fireplace - Glass Doors
Equipment Built-In Microwave, Dishwasher, Disposal, Dryer, Oven/Range - Gas, Refrigerator, Stainless Steel Appliances, Washer, Water Heater
Furnishings No
Fireplace Y
Appliance Built-In Microwave, Dishwasher, Disposal, Dryer, Oven/Range - Gas, Refrigerator, Stainless Steel Appliances, Washer, Water Heater
Heat Source Natural Gas
Laundry Dryer In Unit, Washer In Unit
Exterior
Exterior Feature Balcony
Garage Spaces 1.0
Utilities Available Cable TV, Natural Gas Available, Phone
Amenities Available Baseball Field, Basketball Courts, Bike Trail, Club House, Common Grounds, Community Center, Exercise Room, Fitness Center, Jog/Walk Path, Meeting Room, Party Room, Picnic Area, Pool - Outdoor, Swimming Pool, Tennis Courts, Tot Lots/Playground
Water Access N
Roof Type Asphalt
Accessibility None
Porch Balcony
Total Parking Spaces 1
Garage N
Building
Story 2
Unit Features Garden 1 - 4 Floors
Sewer Public Sewer
Water Public
Architectural Style Contemporary
Level or Stories 2
Additional Building Above Grade, Below Grade
New Construction N
Schools
School District Alexandria City Public Schools
Others
Pets Allowed Y
HOA Fee Include Common Area Maintenance,Management,Reserve Funds,Pool(s),Snow Removal,Trash
Senior Community No
Tax ID 058.04-0B-427
Ownership Condominium
Acceptable Financing Cash, Conventional, FHA, FHA 203(b), FNMA, VA, VHDA
Listing Terms Cash, Conventional, FHA, FHA 203(b), FNMA, VA, VHDA
Financing Cash,Conventional,FHA,FHA 203(b),FNMA,VA,VHDA
Special Listing Condition Standard
Pets Allowed No Pet Restrictions
Read Less
Want to know what your home might be worth? Contact us for a FREE valuation!

Our team is ready to help you sell your home for the highest possible price ASAP

Bought with Shari M Carroll • Weichert, REALTORS





