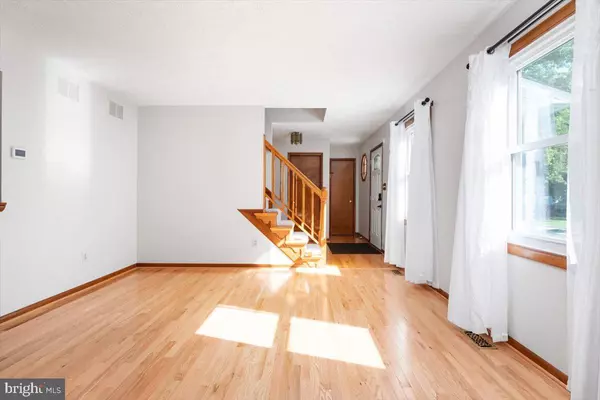$530,000
$516,000
2.7%For more information regarding the value of a property, please contact us for a free consultation.
7804 ELBERTA DR Severn, MD 21144
4 Beds
3 Baths
2,098 SqFt
Key Details
Sold Price $530,000
Property Type Single Family Home
Sub Type Detached
Listing Status Sold
Purchase Type For Sale
Square Footage 2,098 sqft
Price per Sqft $252
Subdivision The Peach Orchard
MLS Listing ID MDAA2009426
Sold Date 10/28/21
Style Colonial
Bedrooms 4
Full Baths 2
Half Baths 1
HOA Y/N N
Abv Grd Liv Area 2,098
Originating Board BRIGHT
Year Built 1987
Annual Tax Amount $4,470
Tax Year 2021
Lot Size 0.404 Acres
Acres 0.4
Property Description
This beautiful 4 bedroom 2.5 bath home features a two-car garage and is located on a fully fenced .40 acre wooded lot near the end of a cul-de-sac street in the Peach Orchard subdivision of Severn. The home has been freshly painted throughout and hardwood floors on the main level, opening to a spacious living room, dining room, powder room, and kitchen leading to a family room complete with a fireplace. The kitchen leads to a spacious and private outdoor deck with an awning overlooking the expansive backyard perfect for entertaining and including a shed for more storage. The upper level features 4 bedrooms including 2 bedrooms with walk-in closets and brand new carpet throughout. The roof was replaced in 2021 and Solar panels for this home are OWNED and saving hundreds of dollars every month for the homeowner! Minutes from Route 50 and access to major highways to the Naval Academy, Fort Meade/NSA, Baltimore, and Washington DC.
Location
State MD
County Anne Arundel
Zoning R2
Rooms
Basement Connecting Stairway, Full, Sump Pump
Interior
Interior Features Kitchen - Country, Kitchen - Table Space, Dining Area, Kitchen - Eat-In, Primary Bath(s), Window Treatments, Wood Floors
Hot Water Electric
Heating Heat Pump(s)
Cooling Ceiling Fan(s), Central A/C, Geothermal
Fireplaces Number 1
Equipment Dishwasher, Disposal, Dryer, Exhaust Fan, Microwave, Stove, Washer, Oven/Range - Gas
Fireplace Y
Appliance Dishwasher, Disposal, Dryer, Exhaust Fan, Microwave, Stove, Washer, Oven/Range - Gas
Heat Source Central, Geo-thermal
Exterior
Parking Features Garage Door Opener
Garage Spaces 2.0
Utilities Available Cable TV Available
Water Access N
Roof Type Asphalt
Accessibility None, Other
Attached Garage 2
Total Parking Spaces 2
Garage Y
Building
Story 2
Foundation Other
Sewer Public Sewer
Water Public
Architectural Style Colonial
Level or Stories 2
Additional Building Above Grade, Below Grade
New Construction N
Schools
School District Anne Arundel County Public Schools
Others
Senior Community No
Tax ID 020456490043603
Ownership Fee Simple
SqFt Source Assessor
Acceptable Financing Conventional, Cash, FHA, VA
Listing Terms Conventional, Cash, FHA, VA
Financing Conventional,Cash,FHA,VA
Special Listing Condition Standard
Read Less
Want to know what your home might be worth? Contact us for a FREE valuation!

Our team is ready to help you sell your home for the highest possible price ASAP

Bought with Nancy A Hulsman • Coldwell Banker Realty





