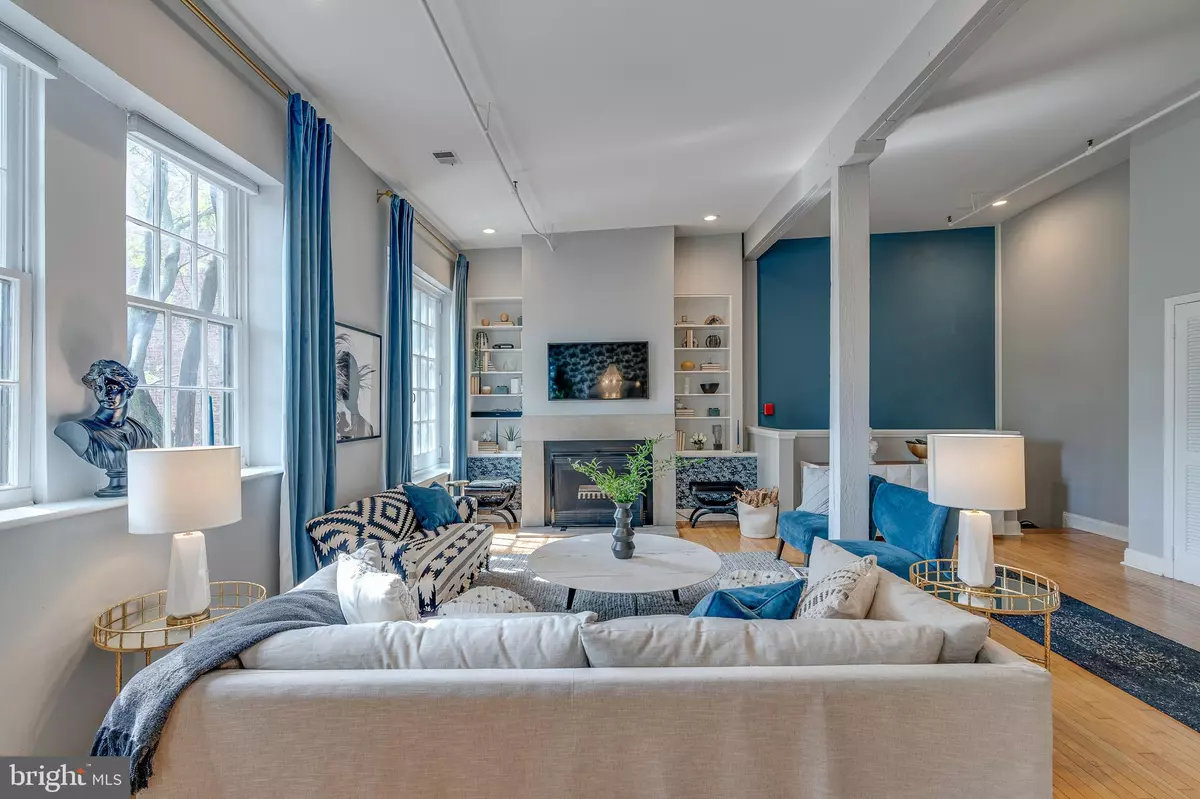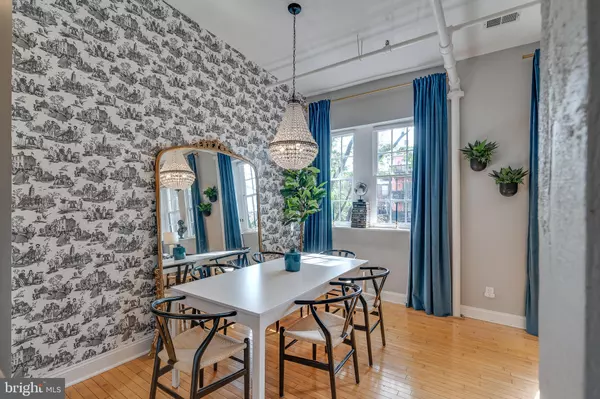$425,000
$425,000
For more information regarding the value of a property, please contact us for a free consultation.
306 CHERRY ST #3 Philadelphia, PA 19106
2 Beds
1 Bath
1,169 SqFt
Key Details
Sold Price $425,000
Property Type Condo
Sub Type Condo/Co-op
Listing Status Sold
Purchase Type For Sale
Square Footage 1,169 sqft
Price per Sqft $363
Subdivision Old City
MLS Listing ID PAPH2025964
Sold Date 10/19/21
Style Traditional
Bedrooms 2
Full Baths 1
Condo Fees $265/mo
HOA Y/N N
Abv Grd Liv Area 1,169
Originating Board BRIGHT
Year Built 1900
Annual Tax Amount $4,409
Tax Year 2021
Lot Dimensions 0.00 x 0.00
Property Description
Bright. Airy. Fun. Flirty. This two-bedroom, one-bath loft condo expertly combines modern, inspired design with the charm only a historic building can bring. Down picturesque Cherry Street in the heart of the Old City Design District, past a tree-lined courtyard, you'll enter the private rear building of what was once Christ Church Hospital for Women. This historically registered structure has served as a boutique condo residence building for years most recently made famous as the site of the filming of Queer Eye's season in Philadelphia. On the second floor, enter the foyer of this home and be immediately wowed by the sense of warmth afforded by black brick floors, vibrantly painted wainscoted walls and wallpaper that if you look closely pays homage to the cache of the building. Upstairs, try to close your mouth when you enter the wide open living space equipped with soaring 13' ceilings, abundant and wide windows, exposed beams, built-ins and a working wood-burning fireplace. More design surprises await you with the custom Philadelphia-themed "Founding Fathers" wallpaper in the large dining room and the crystal statement chandelier. The galley kitchen with newly updated stove features poured concrete countertops, a wine closet and adjacent laundry area with stackable washer/dryer. Excellent as-is or an opportunity to put your stamp on this near perfect home. Down the hallway are two spacious bedrooms, each with 13' ceilings, a large bathroom with new vanity and lighting and a massive walk-in closet with built-ins. This home features hardwood floors throughout, upgraded recessed lighting and tree-top views from every window. Located proximate to all that makes Old City unique, vibrant and exciting, this home is walkable to area restaurants, galleries, shopping and historic sites. The building is approved for short-term rentals (30 days or more) with the ability to explore AirBNB with board approval. Owner will consider selling the property furnished if looking for immediate investment opportunity or a move-in ready pied-a-terre is within reach.
Location
State PA
County Philadelphia
Area 19106 (19106)
Zoning CMX3
Rooms
Main Level Bedrooms 2
Interior
Hot Water Electric
Heating Central
Cooling Central A/C
Fireplaces Number 1
Fireplaces Type Wood
Fireplace Y
Heat Source Electric
Laundry Dryer In Unit, Washer In Unit
Exterior
Amenities Available None
Water Access N
View Courtyard
Accessibility None
Garage N
Building
Story 2
Unit Features Garden 1 - 4 Floors
Sewer Public Sewer
Water Public
Architectural Style Traditional
Level or Stories 2
Additional Building Above Grade, Below Grade
New Construction N
Schools
Elementary Schools Gen. George A. Mccall School
Middle Schools Gen. George A. Mccall School
High Schools Horace Furness
School District The School District Of Philadelphia
Others
Pets Allowed Y
HOA Fee Include Common Area Maintenance,Management,Reserve Funds,Sewer,Trash,Water
Senior Community No
Tax ID 888049110
Ownership Condominium
Special Listing Condition Standard
Pets Allowed Case by Case Basis
Read Less
Want to know what your home might be worth? Contact us for a FREE valuation!

Our team is ready to help you sell your home for the highest possible price ASAP

Bought with Steven B Ohm • Prosperity Real Estate & Investment Services





