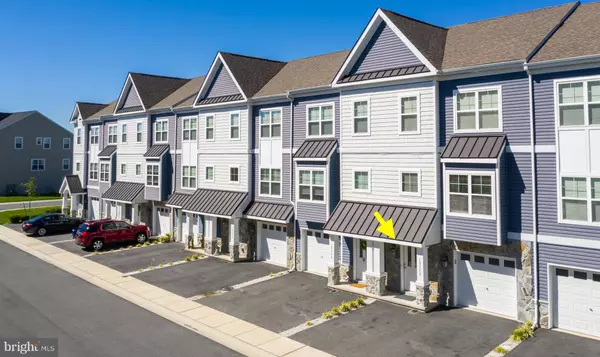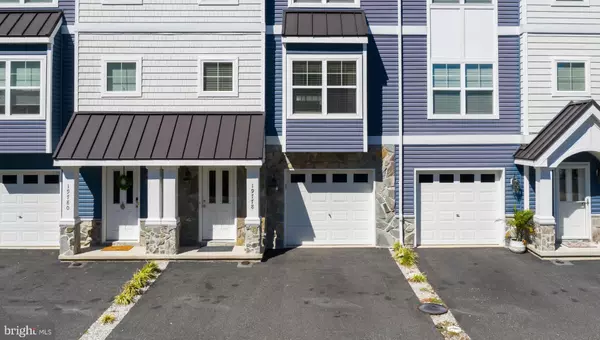$540,000
$525,000
2.9%For more information regarding the value of a property, please contact us for a free consultation.
19778 KEYSTONE #86 Rehoboth Beach, DE 19971
3 Beds
4 Baths
2,000 SqFt
Key Details
Sold Price $540,000
Property Type Condo
Sub Type Condo/Co-op
Listing Status Sold
Purchase Type For Sale
Square Footage 2,000 sqft
Price per Sqft $270
Subdivision Rehoboth Crossing
MLS Listing ID DESU2007684
Sold Date 11/24/21
Style Coastal
Bedrooms 3
Full Baths 3
Half Baths 1
Condo Fees $600/qua
HOA Y/N N
Abv Grd Liv Area 2,000
Originating Board BRIGHT
Year Built 2014
Annual Tax Amount $1,363
Tax Year 2021
Lot Dimensions 0.00 x 0.00
Property Description
Welcome to Rehoboth Crossing East of Rt 1 and offering easy access to Coastal Hwy and Rehoboth! Open and Sunny this 3 BR/ 3.5 BA Townhouse is located near Lewes /Rehoboth Breakwater bike trail and approximately 1 mile to Rehoboth Boardwalk. The main floor features an open floor plan with wide Plank Hardwood Floors, Fireplace, Dining Area , eat-in Kitchen and a spacious Screen Porch. The lower level features an entry level Ensuite Bedroom with a covered patio and 1-car garage access. Top floor (3rd) offers an Owners Suite with a private balcony overlooking the grassy common area and a 2nd Bedroom w/ full Bathroom. The community boast a clubhouse with pool, activity room ,fitness center and private community access to the adjacent State Park with biking/walking paths . Condo fee includes roof/siding maintenance, lawn care, insurance and amenity upkeep. Enjoy as a beach home, weekend getaway or investment property . Schedule your showing today!
Location
State DE
County Sussex
Area Lewes Rehoboth Hundred (31009)
Zoning C-1
Direction South
Rooms
Other Rooms Bedroom 3, Kitchen, Family Room, Laundry, Half Bath, Screened Porch
Main Level Bedrooms 1
Interior
Interior Features Ceiling Fan(s), Combination Dining/Living, Entry Level Bedroom, Floor Plan - Open, Kitchen - Eat-In, Pantry, Upgraded Countertops, Window Treatments, Wood Floors, Recessed Lighting
Hot Water Electric
Heating Heat Pump(s)
Cooling Central A/C
Flooring Ceramic Tile, Carpet, Hardwood
Fireplaces Number 1
Equipment Dishwasher, Disposal, Refrigerator, Oven/Range - Electric, Built-In Microwave, Washer - Front Loading, Washer/Dryer Stacked
Fireplace Y
Window Features Double Hung,Screens,Vinyl Clad
Appliance Dishwasher, Disposal, Refrigerator, Oven/Range - Electric, Built-In Microwave, Washer - Front Loading, Washer/Dryer Stacked
Heat Source Electric
Laundry Upper Floor
Exterior
Exterior Feature Balcony, Patio(s), Screened, Porch(es)
Parking Features Garage Door Opener
Garage Spaces 3.0
Utilities Available Cable TV, Propane
Amenities Available Exercise Room, Pool - Outdoor, Community Center
Water Access N
Roof Type Shingle,Wood
Street Surface Black Top
Accessibility None
Porch Balcony, Patio(s), Screened, Porch(es)
Attached Garage 1
Total Parking Spaces 3
Garage Y
Building
Lot Description Backs - Open Common Area
Story 3
Foundation Slab
Sewer Public Sewer
Water Public
Architectural Style Coastal
Level or Stories 3
Additional Building Above Grade, Below Grade
Structure Type 9'+ Ceilings,Dry Wall
New Construction N
Schools
School District Cape Henlopen
Others
Pets Allowed Y
HOA Fee Include Road Maintenance,Pool(s),Reserve Funds,Snow Removal,Trash,Management,Lawn Maintenance,Insurance,Common Area Maintenance,Cable TV
Senior Community No
Tax ID 334-13.00-350.00-86
Ownership Fee Simple
SqFt Source Estimated
Security Features Smoke Detector
Acceptable Financing Cash, Conventional
Listing Terms Cash, Conventional
Financing Cash,Conventional
Special Listing Condition Standard
Pets Allowed Cats OK, Dogs OK
Read Less
Want to know what your home might be worth? Contact us for a FREE valuation!

Our team is ready to help you sell your home for the highest possible price ASAP

Bought with Vincente Michael DiPietro • Dave McCarthy & Associates, Inc.





