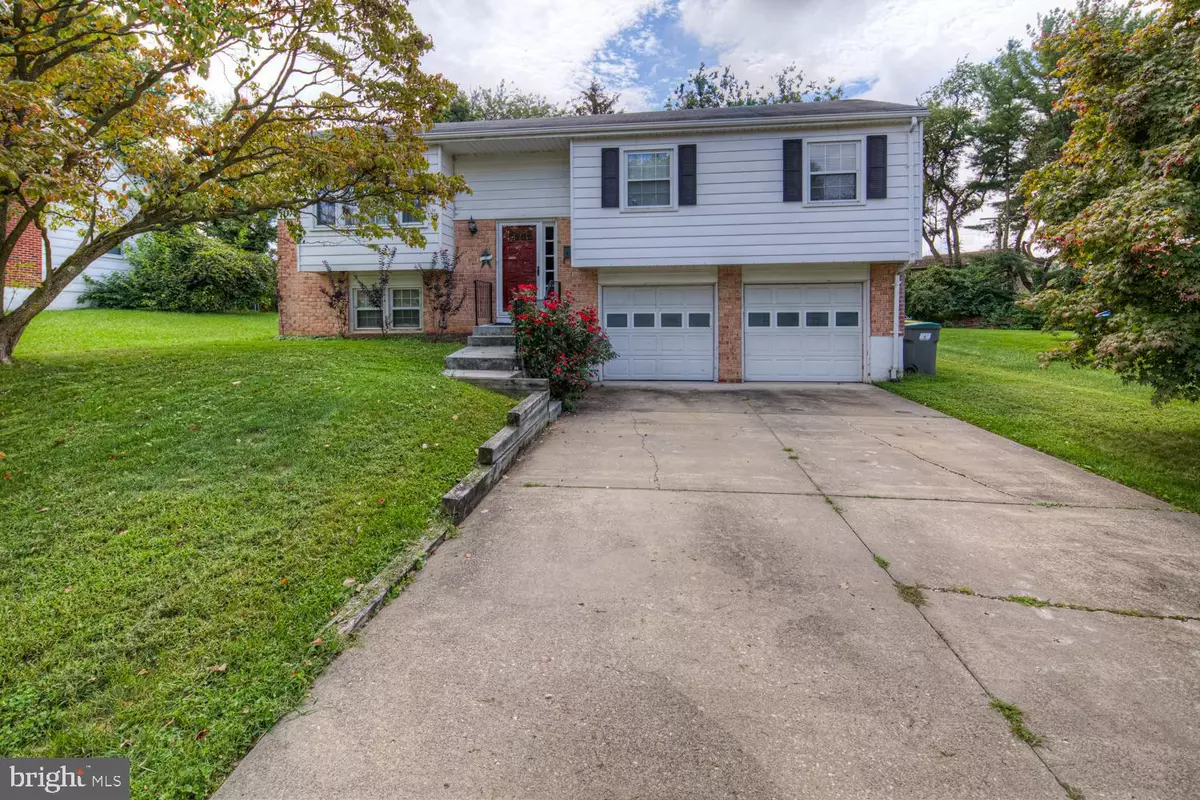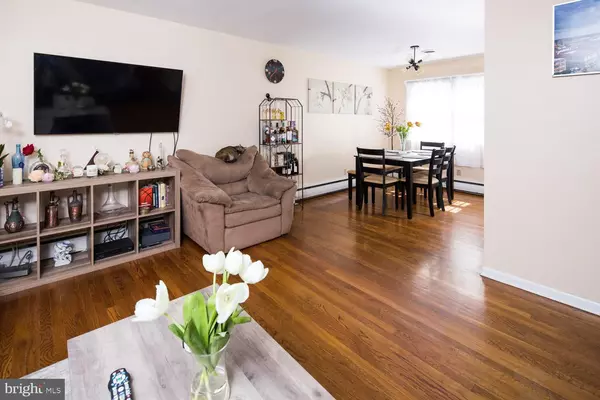$291,000
$279,900
4.0%For more information regarding the value of a property, please contact us for a free consultation.
11 EDJIL DR Newark, DE 19713
3 Beds
2 Baths
1,745 SqFt
Key Details
Sold Price $291,000
Property Type Single Family Home
Sub Type Detached
Listing Status Sold
Purchase Type For Sale
Square Footage 1,745 sqft
Price per Sqft $166
Subdivision Yorkshire
MLS Listing ID DENC2007486
Sold Date 11/30/21
Style Bi-level
Bedrooms 3
Full Baths 2
HOA Y/N N
Abv Grd Liv Area 1,325
Originating Board BRIGHT
Year Built 1961
Annual Tax Amount $1,456
Tax Year 2015
Lot Size 10,019 Sqft
Acres 0.23
Lot Dimensions 70.00 x 143.30
Property Description
Large Bi-level with 2 Car Garage home in popular Yorkshire. This lovely 3 bedroom, 2 full bath home tucked away in a quiet community yet close to transportation, shopping, restaurants and entertainment. Hardwood floors throughout the main level, large recently upgraded bright kitchen and screened porch, perfect for barbeques and entertaining. Lower level features a large family room with a walkout to the yard. Lower level has a another small room that could be used as additional bedroom or an office. The rear yard is fenced in and perfect for pets and children to play in.
Location
State DE
County New Castle
Area Newark/Glasgow (30905)
Zoning NC6.5
Rooms
Other Rooms Living Room, Dining Room, Primary Bedroom, Bedroom 2, Kitchen, Family Room, Bedroom 1, Office, Screened Porch
Main Level Bedrooms 3
Interior
Hot Water Natural Gas
Heating Baseboard - Hot Water
Cooling Central A/C
Equipment Built-In Microwave, Dryer - Electric, Oven/Range - Electric, Refrigerator, Washer, Water Heater
Fireplace N
Window Features Energy Efficient
Appliance Built-In Microwave, Dryer - Electric, Oven/Range - Electric, Refrigerator, Washer, Water Heater
Heat Source Natural Gas
Laundry Lower Floor
Exterior
Parking Features Garage - Front Entry
Garage Spaces 2.0
Fence Rear
Water Access N
Roof Type Pitched,Shingle
Accessibility Level Entry - Main
Attached Garage 2
Total Parking Spaces 2
Garage Y
Building
Lot Description Level, Front Yard, Rear Yard
Story 2
Foundation Other
Sewer Public Sewer
Water Public
Architectural Style Bi-level
Level or Stories 2
Additional Building Above Grade, Below Grade
New Construction N
Schools
School District Christina
Others
HOA Fee Include Snow Removal
Senior Community No
Tax ID 11-005.40-007
Ownership Fee Simple
SqFt Source Assessor
Acceptable Financing Conventional, VA, Cash, FHA
Listing Terms Conventional, VA, Cash, FHA
Financing Conventional,VA,Cash,FHA
Special Listing Condition Standard
Read Less
Want to know what your home might be worth? Contact us for a FREE valuation!

Our team is ready to help you sell your home for the highest possible price ASAP

Bought with Monica M Hill • RE/MAX Associates-Wilmington





