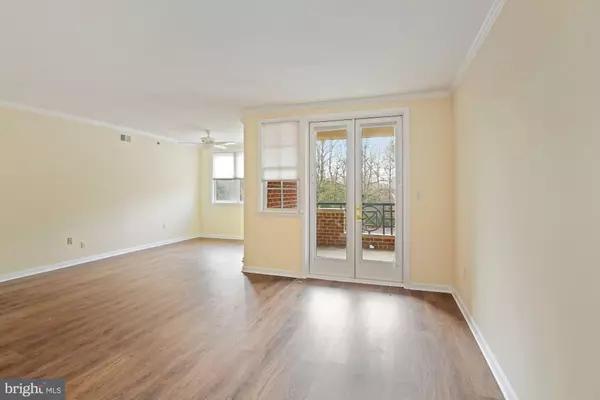$347,000
$350,000
0.9%For more information regarding the value of a property, please contact us for a free consultation.
930 ASTERN WAY #207 Annapolis, MD 21401
2 Beds
2 Baths
1,464 SqFt
Key Details
Sold Price $347,000
Property Type Condo
Sub Type Condo/Co-op
Listing Status Sold
Purchase Type For Sale
Square Footage 1,464 sqft
Price per Sqft $237
Subdivision Heritage Harbour
MLS Listing ID MDAA2015240
Sold Date 03/28/22
Style Unit/Flat
Bedrooms 2
Full Baths 2
Condo Fees $469/mo
HOA Fees $153/mo
HOA Y/N Y
Abv Grd Liv Area 1,464
Originating Board BRIGHT
Year Built 1990
Annual Tax Amount $3,120
Tax Year 2021
Property Description
Rare offering of this lovely renovated unit at South River Condominium in Heritage Harbour, a senior adult living community in Annapolis. Natural light streams through the extra windows in this westerly facing corner unit with a balcony. Fresh paint and luxury vinyl flooring highlight the living spaces while the newly refurbished gourmet kitchen is the focal point of the residence. Whirlpool stainless appliances, cool gray granite counters, fresh paint and ceramic tile highlight the room. In the primary bedroom, California Closets enhance the suite and marble flooring and his and hers vanities can be found in the owner's bath. Building amenities include an indoor and outdoor pool and patio area, a gym and a large party/meeting room. In the larger comunity of Heritage Harbour, residents take advantage of the Lodge which houses a library, gym, indoor and outdoor pools, and a billiards room. Outside amenities include a golf course and pro shop, tennis courts, kayak racks, boat ramp, lake and pier. There is a one-time fee of $2,075 due at settlement for new owners.
Location
State MD
County Anne Arundel
Zoning R2
Direction West
Rooms
Other Rooms Living Room, Dining Room, Primary Bedroom, Bedroom 2, Kitchen, Foyer, Laundry, Bathroom 2, Primary Bathroom
Main Level Bedrooms 2
Interior
Interior Features Ceiling Fan(s), Combination Dining/Living, Elevator, Entry Level Bedroom, Floor Plan - Open, Kitchen - Gourmet, Kitchen - Galley, Primary Bath(s), Stall Shower, Tub Shower, Upgraded Countertops, Walk-in Closet(s), Window Treatments, Dining Area, Flat, Pantry, Soaking Tub, WhirlPool/HotTub
Hot Water Electric
Heating Heat Pump(s)
Cooling Ceiling Fan(s), Central A/C
Flooring Luxury Vinyl Plank, Ceramic Tile
Equipment Built-In Microwave, Cooktop, Dishwasher, Disposal, Dryer, Dryer - Electric, Dryer - Front Loading, Exhaust Fan, Icemaker, Oven - Self Cleaning, Oven - Double, Oven - Wall, Refrigerator, Stainless Steel Appliances, Washer, Water Heater, Water Conditioner - Owned
Furnishings No
Fireplace N
Window Features Double Pane
Appliance Built-In Microwave, Cooktop, Dishwasher, Disposal, Dryer, Dryer - Electric, Dryer - Front Loading, Exhaust Fan, Icemaker, Oven - Self Cleaning, Oven - Double, Oven - Wall, Refrigerator, Stainless Steel Appliances, Washer, Water Heater, Water Conditioner - Owned
Heat Source Electric
Laundry Dryer In Unit, Has Laundry, Hookup, Main Floor, Washer In Unit
Exterior
Exterior Feature Balcony
Utilities Available Cable TV Available, Electric Available, Water Available, Sewer Available, Phone
Amenities Available Club House, Common Grounds, Community Center, Exercise Room, Golf Course, Jog/Walk Path, Library, Marina/Marina Club, Meeting Room, Party Room, Pool - Indoor, Pool - Outdoor, Reserved/Assigned Parking, Retirement Community, Swimming Pool, Tennis Courts, Water/Lake Privileges, Billiard Room, Boat Ramp, Elevator, Fax/Copying, Fitness Center, Game Room, Pier/Dock, Transportation Service, Golf Course Membership Available, Lake
Water Access N
Roof Type Unknown
Accessibility Elevator, Level Entry - Main, No Stairs
Porch Balcony
Garage N
Building
Lot Description Corner
Story 1
Unit Features Mid-Rise 5 - 8 Floors
Foundation Slab
Sewer Public Sewer
Water Public
Architectural Style Unit/Flat
Level or Stories 1
Additional Building Above Grade, Below Grade
New Construction N
Schools
High Schools Annapolis
School District Anne Arundel County Public Schools
Others
Pets Allowed Y
HOA Fee Include Common Area Maintenance,Ext Bldg Maint,Health Club,Lawn Care Front,Lawn Care Rear,Lawn Care Side,Lawn Maintenance,Management,Pier/Dock Maintenance,Pool(s),Recreation Facility,Reserve Funds,Sewer,Snow Removal,Water,Insurance,Road Maintenance
Senior Community Yes
Age Restriction 55
Tax ID 020289290061995
Ownership Condominium
Security Features Exterior Cameras,Intercom,Main Entrance Lock
Acceptable Financing Conventional
Listing Terms Conventional
Financing Conventional
Special Listing Condition Standard
Pets Allowed Size/Weight Restriction, Number Limit, Breed Restrictions
Read Less
Want to know what your home might be worth? Contact us for a FREE valuation!

Our team is ready to help you sell your home for the highest possible price ASAP

Bought with Richard M. Curtis • Curtis Real Estate Company





