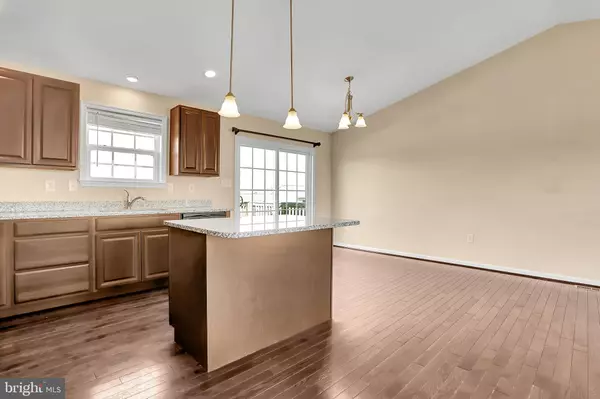$297,000
$285,000
4.2%For more information regarding the value of a property, please contact us for a free consultation.
53 OBADIAH DR Martinsburg, WV 25405
4 Beds
3 Baths
2,080 SqFt
Key Details
Sold Price $297,000
Property Type Single Family Home
Sub Type Detached
Listing Status Sold
Purchase Type For Sale
Square Footage 2,080 sqft
Price per Sqft $142
Subdivision Heritage Hills
MLS Listing ID WVBE2004356
Sold Date 01/14/22
Style Split Foyer
Bedrooms 4
Full Baths 3
HOA Fees $16/ann
HOA Y/N Y
Abv Grd Liv Area 1,664
Originating Board BRIGHT
Year Built 2017
Annual Tax Amount $2,597
Tax Year 2021
Lot Size 7,884 Sqft
Acres 0.18
Property Description
"Dont miss out!! Great curb appeal with this beautiful split foyer home. In a great neighborhood and boasting 4 bedrooms and 3 full bathrooms. You'll love the oversized 2 car garage and fully fenced back yard. On the main living level you will find dark hardwood flooring throughout. 3 bedrooms on this level including a master suite overlooking the backyard. The shared kitchen and dining area include all stainless steel appliances, granite countertops with an island to match. The sliding glass door there delivers you to a deck also overlooking the backyard. Back inside, this level also conveniently contains the laundry room which is equipped with a matching Samsung washer and dryer. Downstairs you have the 4th bedroom as well as a bonus room, which has both a full bathroom attached and an exit into the fenced yard. A water treatment system is installed and conveys. Whether this is your first home or tenth youll be happy to hear this beautiful home even comes with a free 1 year home warranty!! "
Location
State WV
County Berkeley
Zoning 101
Rooms
Basement Daylight, Full, Fully Finished, Garage Access, Walkout Level, Windows
Main Level Bedrooms 3
Interior
Hot Water Electric
Cooling Central A/C
Flooring Hardwood
Equipment Stove, Refrigerator, Water Heater, Dishwasher, Disposal, Built-In Microwave, Exhaust Fan, Washer, Dryer, Water Conditioner - Owned
Furnishings No
Fireplace N
Appliance Stove, Refrigerator, Water Heater, Dishwasher, Disposal, Built-In Microwave, Exhaust Fan, Washer, Dryer, Water Conditioner - Owned
Heat Source Natural Gas
Laundry Lower Floor, Basement
Exterior
Exterior Feature Deck(s)
Parking Features Basement Garage, Garage - Front Entry, Oversized
Garage Spaces 2.0
Utilities Available Under Ground
Water Access N
Roof Type Architectural Shingle
Accessibility None
Porch Deck(s)
Attached Garage 2
Total Parking Spaces 2
Garage Y
Building
Story 2
Foundation Block, Concrete Perimeter
Sewer Public Sewer
Water Public
Architectural Style Split Foyer
Level or Stories 2
Additional Building Above Grade, Below Grade
Structure Type Dry Wall
New Construction N
Schools
School District Berkeley County Schools
Others
Senior Community No
Tax ID 01 10S007000000000
Ownership Fee Simple
SqFt Source Assessor
Acceptable Financing FHA, USDA, VA, Conventional, Cash
Horse Property N
Listing Terms FHA, USDA, VA, Conventional, Cash
Financing FHA,USDA,VA,Conventional,Cash
Special Listing Condition Standard
Read Less
Want to know what your home might be worth? Contact us for a FREE valuation!

Our team is ready to help you sell your home for the highest possible price ASAP

Bought with Hannah Wigfield • EXP Realty, LLC





