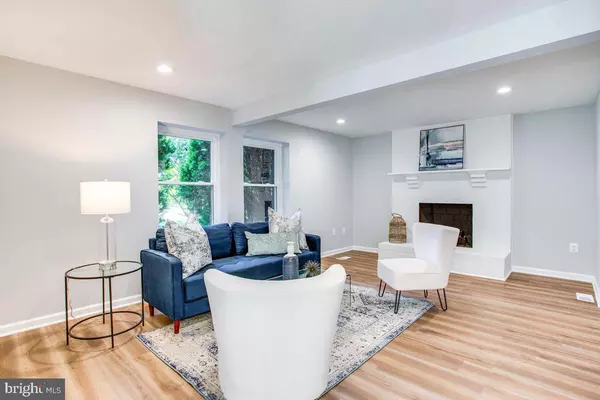$390,000
$374,900
4.0%For more information regarding the value of a property, please contact us for a free consultation.
12451 QUAIL WOODS DR Germantown, MD 20874
3 Beds
4 Baths
1,546 SqFt
Key Details
Sold Price $390,000
Property Type Single Family Home
Sub Type Twin/Semi-Detached
Listing Status Sold
Purchase Type For Sale
Square Footage 1,546 sqft
Price per Sqft $252
Subdivision Gunners View
MLS Listing ID MDMC2019206
Sold Date 11/05/21
Style Colonial
Bedrooms 3
Full Baths 2
Half Baths 2
HOA Fees $93/mo
HOA Y/N Y
Abv Grd Liv Area 1,246
Originating Board BRIGHT
Year Built 1983
Annual Tax Amount $3,160
Tax Year 2021
Lot Size 2,451 Sqft
Acres 0.06
Property Description
Welcome to this beautifully renovated, end unit townhouse in Gunners View! This home is move-in ready with new carpet, flooring & fresh paint throughout. The light & bright kitchen has stainless steel appliances, custom cabinetry, tile backsplash, quartz countertops with breakfast bar, and opens to the rest of the main floor so you can talk with guests or just enjoy the view outback. Table space directly off kitchen with access to a spacious deck and fenced in backyard. Retreat upstairs to your private master bedroom with gorgeous en-suite full bath and walk-in closet. Two more generous bedrooms and another full bath complete the upper level. The lower level has rec space that walks out to backyard, updated powder room and storage area with laundry. All of this in a quiet neighborhood, close to shopping, dining, and Gunner's Lake. A must see!
Location
State MD
County Montgomery
Zoning R60
Rooms
Basement Connecting Stairway, Daylight, Partial, Improved, Interior Access, Windows, Other
Interior
Interior Features Family Room Off Kitchen, Floor Plan - Traditional, Kitchen - Gourmet, Upgraded Countertops, Carpet, Combination Kitchen/Dining, Kitchen - Eat-In, Kitchen - Table Space, Recessed Lighting, Walk-in Closet(s), Other
Hot Water Natural Gas
Heating Forced Air
Cooling Central A/C
Fireplaces Number 1
Fireplaces Type Brick, Mantel(s), Wood, Other
Equipment Built-In Microwave, Dishwasher, Disposal, Dryer, Oven/Range - Electric, Refrigerator, Stainless Steel Appliances, Washer
Furnishings No
Fireplace Y
Appliance Built-In Microwave, Dishwasher, Disposal, Dryer, Oven/Range - Electric, Refrigerator, Stainless Steel Appliances, Washer
Heat Source Electric
Laundry Basement, Has Laundry, Dryer In Unit, Lower Floor, Washer In Unit
Exterior
Fence Rear
Water Access N
Accessibility None
Garage N
Building
Story 3
Foundation Other
Sewer Public Sewer
Water Public
Architectural Style Colonial
Level or Stories 3
Additional Building Above Grade, Below Grade
New Construction N
Schools
School District Montgomery County Public Schools
Others
Senior Community No
Tax ID 160902114608
Ownership Fee Simple
SqFt Source Assessor
Special Listing Condition Standard
Read Less
Want to know what your home might be worth? Contact us for a FREE valuation!

Our team is ready to help you sell your home for the highest possible price ASAP

Bought with Elkin D Ardila • Keller Williams Realty Dulles





