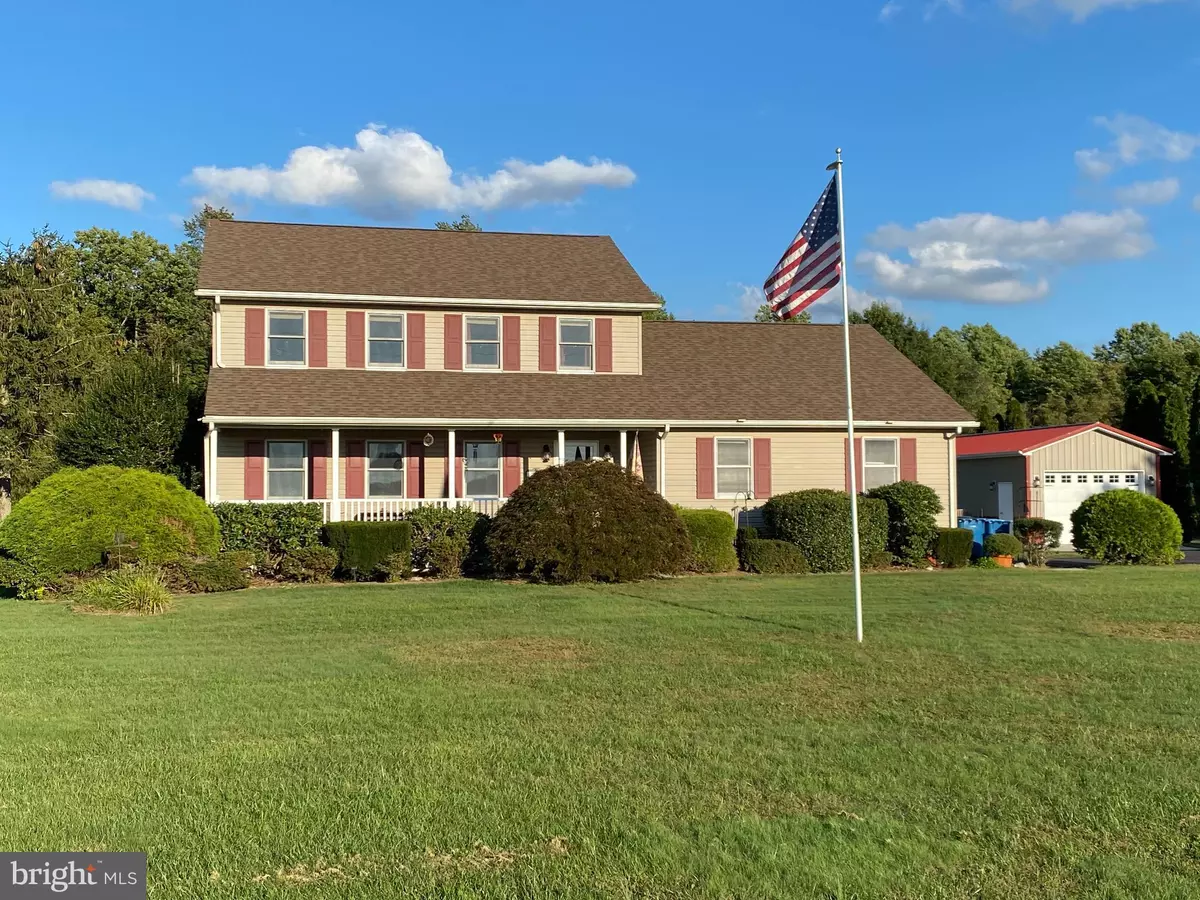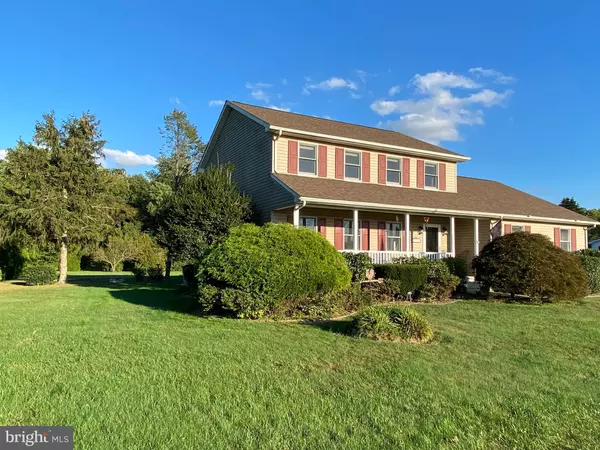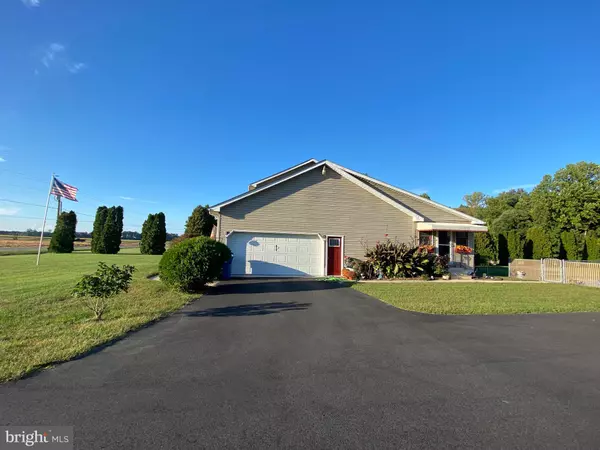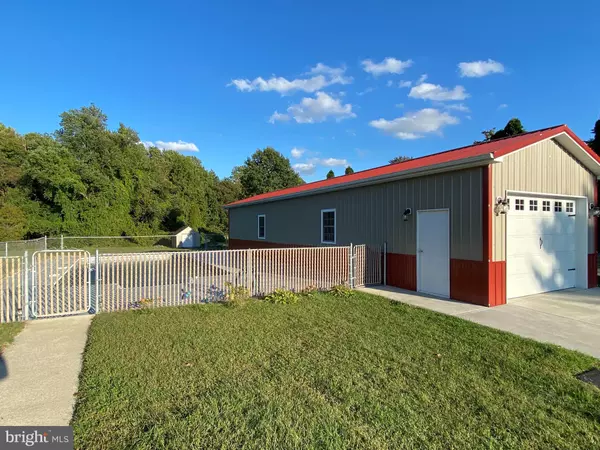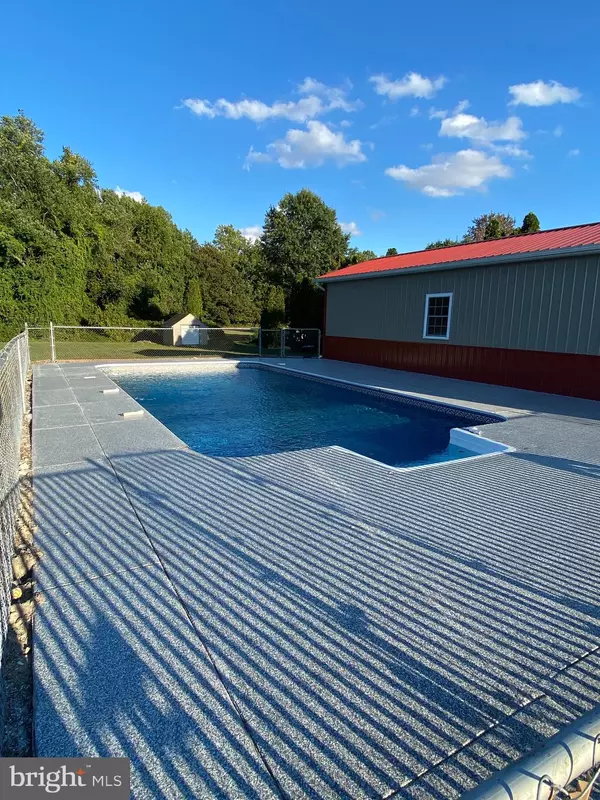$399,000
$399,000
For more information regarding the value of a property, please contact us for a free consultation.
2982 JACKSON DITCH RD Harrington, DE 19952
3 Beds
3 Baths
2,300 SqFt
Key Details
Sold Price $399,000
Property Type Single Family Home
Sub Type Detached
Listing Status Sold
Purchase Type For Sale
Square Footage 2,300 sqft
Price per Sqft $173
Subdivision None Available
MLS Listing ID DEKT2003698
Sold Date 01/14/22
Style Contemporary
Bedrooms 3
Full Baths 2
Half Baths 1
HOA Y/N N
Abv Grd Liv Area 2,300
Originating Board BRIGHT
Year Built 1991
Annual Tax Amount $1,414
Tax Year 2016
Lot Size 1.000 Acres
Acres 1.0
Property Description
Dont miss this awesome 3-bedroom 2.5 house on 1 acre lot. This house has so much to offer!
Large kitchen with island, formal dining room, sunroom with fireplace, nice living room, great front porch to view the sunsets. Additionally, there is a partially finished basement with a walk out, whole house generator, large saltwater pool with a brand-new liner, 18x60 insulated pole barn, the seller plans to install a brand-new black aluminum fence around the pool. The roof, HVAC, and flooring have been recently replaced. If that were not enough the driveway was repaved and a tankless hot water heater was installed. Dont hesitate on this one call to schedule your showing today!
Location
State DE
County Kent
Area Lake Forest (30804)
Zoning AC
Direction South
Rooms
Other Rooms Living Room, Dining Room, Primary Bedroom, Bedroom 2, Kitchen, Family Room, Bedroom 1, Laundry, Other, Attic
Basement Full, Outside Entrance
Interior
Interior Features Primary Bath(s), Butlers Pantry, Skylight(s), Ceiling Fan(s), Attic/House Fan
Hot Water Propane
Heating Forced Air
Cooling Central A/C
Flooring Wood, Fully Carpeted, Vinyl
Fireplaces Number 1
Fireplaces Type Stone, Gas/Propane
Fireplace Y
Heat Source Propane - Leased, Electric
Laundry Lower Floor
Exterior
Exterior Feature Porch(es)
Parking Features Other, Oversized
Garage Spaces 2.0
Water Access N
Roof Type Pitched,Shingle
Accessibility None
Porch Porch(es)
Attached Garage 2
Total Parking Spaces 2
Garage Y
Building
Lot Description Level, Front Yard, Rear Yard, SideYard(s)
Story 2
Foundation Brick/Mortar
Sewer On Site Septic
Water Well
Architectural Style Contemporary
Level or Stories 2
Additional Building Above Grade
New Construction N
Schools
High Schools Lake Forest
School District Lake Forest
Others
Senior Community No
Tax ID MN-00-16000-01-1803-000
Ownership Fee Simple
SqFt Source Estimated
Acceptable Financing Conventional, VA, USDA, FHA, Cash
Listing Terms Conventional, VA, USDA, FHA, Cash
Financing Conventional,VA,USDA,FHA,Cash
Special Listing Condition Standard
Read Less
Want to know what your home might be worth? Contact us for a FREE valuation!

Our team is ready to help you sell your home for the highest possible price ASAP

Bought with Karim Mozher • EXP Realty, LLC

