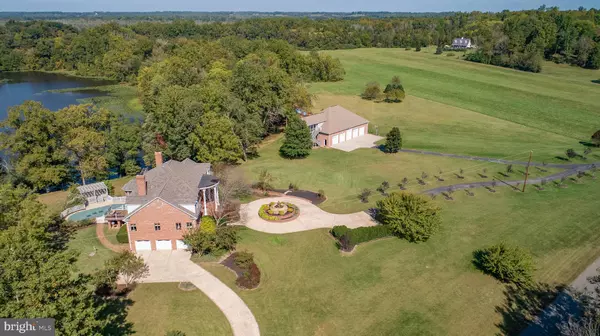$1,375,000
$1,375,000
For more information regarding the value of a property, please contact us for a free consultation.
6461 BERRY PLAINS King George, VA 22485
6 Beds
7 Baths
5,313 SqFt
Key Details
Sold Price $1,375,000
Property Type Single Family Home
Sub Type Detached
Listing Status Sold
Purchase Type For Sale
Square Footage 5,313 sqft
Price per Sqft $258
Subdivision Berry Plains
MLS Listing ID VAKG2000071
Sold Date 01/07/22
Style Colonial
Bedrooms 6
Full Baths 6
Half Baths 1
HOA Fees $50/ann
HOA Y/N Y
Abv Grd Liv Area 5,313
Originating Board BRIGHT
Year Built 1995
Annual Tax Amount $5,571
Tax Year 2020
Lot Size 7.876 Acres
Acres 7.88
Property Description
STUNNING custom built, all brick, one owner, waterfront estate with UPGRADES GALORE! Front water fountain with oversized circular concrete driveway. Freshly painted, custom wood work thru out home includes unique crown molding and chair rail. Main level has 10 ceilings and upper 9. Double staircase lighted, recess lights thru out home, tons of sunlight. Gourmet kitchen includes under sink lighting, upgrades appliances to include 4 burner with griddle cooktop, oversized subzero refrigerator, wine rack, desk area, nook area overlooking in ground pool and the 22 acre Berry Plains Lake (partially owned by this estate), main level bedroom with full bathroom, large office with fireplace and custom built ins, large FR with tray ceiling, brick FP, bar area with mini refrigerator, leading out to oversized all new Timbertech decking overlooking in ground pool with second stage/deck area overlooking lake. Large sunroom with tiled floor overlooking the estate on 3 sides. All oversized bedrooms with large closets. Private quarters includes walk in closet as well as a cedar closet, tray ceiling, 2 separate sitting areas (1 overlooking the front and 1 overlooking the rear paradise) and private quarters bath includes marble flooring, oversized jetted tub with heated water line, oversized shower with dual heads. Basement walks out to your very own party oasis including patio, pool area and second deck of First Gen Trex decking. The pool is 10,000 gallon kidney shaped. You will also find an array of fruit trees - apple, peach, nectarine, pear and plum. The walk out basement includes $50k custom built mahogany bar with bar stools and a brass foot rail. Bar includes a kegerator, ice maker, wine cooler, fridge and sink. Basement also includes a game area, theatre room, full bedroom and full bath, storage area and workshop area. Home also boosts 2 electric panel boxes, alarm system, entire home generator (13KW) powered by propane, 3 zoned HVAC system, 2 hot water heaters (1 is propane and 1 is electric). The home has 1000 gal propane tank. Exterior of home is 100% maintenance free and has new well pump, pressure tank and switch. 110+ head irrigation system with new pump fed by the lake. 3 car attached garage freshly painted also. 5 car detached garage with one door being 10x12 oversized for boat or RV, separate 500 gallon propane tank for 2 gas furnaces in garage, heated, full bath, LED lights, partially finished apartment (plumbed and electric exists already) above with screened in porch overlooking the lake. New roof summer of 2021. A great dock existing on the partially owned lake with 1,200' of waterfront. HOA access area on the Rappahannock river comes with an L shaped dock with sitting/fishing benches, out houses (no baths) and pavilion.
Location
State VA
County King George
Zoning A1
Rooms
Basement Partially Finished
Main Level Bedrooms 1
Interior
Interior Features Ceiling Fan(s), Window Treatments, Wood Stove, Central Vacuum
Hot Water Electric, Natural Gas
Heating Heat Pump(s)
Cooling Central A/C, Ceiling Fan(s)
Fireplaces Type Screen, Insert
Equipment Microwave, Dryer, Washer, Cooktop, Dishwasher, Disposal, Refrigerator, Icemaker, Oven - Wall, Freezer, Humidifier
Fireplace Y
Appliance Microwave, Dryer, Washer, Cooktop, Dishwasher, Disposal, Refrigerator, Icemaker, Oven - Wall, Freezer, Humidifier
Heat Source Natural Gas, Electric
Exterior
Parking Features Garage - Side Entry, Garage - Front Entry, Garage Door Opener, Oversized, Other
Garage Spaces 8.0
Waterfront Description Split Lakefront
Water Access Y
Water Access Desc Boat - Electric Motor Only
View Lake
Accessibility None
Attached Garage 3
Total Parking Spaces 8
Garage Y
Building
Lot Description Poolside, Premium, Private
Story 3
Foundation Permanent
Sewer On Site Septic
Water Private, Well
Architectural Style Colonial
Level or Stories 3
Additional Building Above Grade, Below Grade
New Construction N
Schools
Elementary Schools King George
Middle Schools King George
High Schools King George
School District King George County Schools
Others
Senior Community No
Tax ID 31 53
Ownership Fee Simple
SqFt Source Assessor
Security Features Security System
Special Listing Condition Standard
Read Less
Want to know what your home might be worth? Contact us for a FREE valuation!

Our team is ready to help you sell your home for the highest possible price ASAP

Bought with Heidi C HomFeldt • RE/MAX Supercenter





