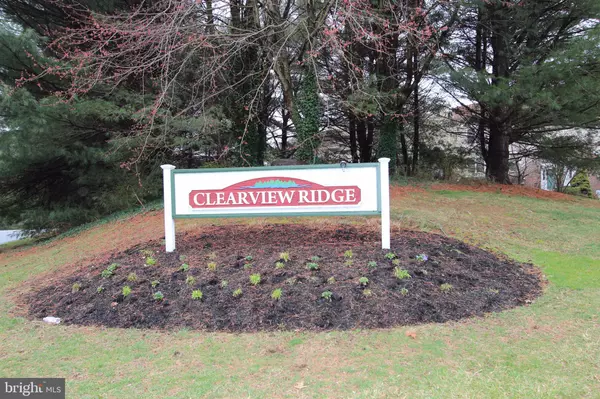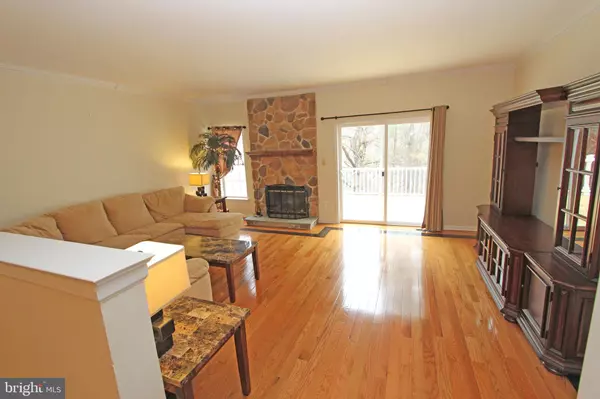$244,000
$247,000
1.2%For more information regarding the value of a property, please contact us for a free consultation.
610 BENHAM CT Newark, DE 19711
3 Beds
3 Baths
2,250 SqFt
Key Details
Sold Price $244,000
Property Type Townhouse
Sub Type Interior Row/Townhouse
Listing Status Sold
Purchase Type For Sale
Square Footage 2,250 sqft
Price per Sqft $108
Subdivision Clearview Ridge
MLS Listing ID DENC498346
Sold Date 04/27/20
Style Traditional
Bedrooms 3
Full Baths 2
Half Baths 1
HOA Fees $25/ann
HOA Y/N Y
Abv Grd Liv Area 1,700
Originating Board BRIGHT
Year Built 1988
Annual Tax Amount $2,750
Tax Year 2019
Lot Size 2,614 Sqft
Acres 0.06
Lot Dimensions 20.00 x 130.00
Property Description
Exceptional Townhome in Pike Creek featuring an Incredible amount of Open Spaces. Enter the Stunning 1st level to Gleaming Hardwoods with Accent Inlays and Crown Moldings. Open from Foyer to the Sliders to the Surprisingly Private 18 x 13 Deck with Vinyl Railing and Privacy Panels. Impressive Eat-in Kitchen with 42 Cabinets, Granite Countertops, Stainless Steel Appliances, Tile Floors and Pantry Closet. Pass Through to the Dining Room Overlooking the Spacious and Bright Living Room with Floor to Ceiling Stone Fireplace and Raised Flagstone Hearth. Daylight Fully Finished Lower Level Mirrors the Main Level Spaces. Enormous 28 x 20 Family Room with its own Wood Burning Fireplace and Sliders to a 20 x 11 Herringbone Paver Patio. Up to the Open Staircase with Skylight and Open Railing to a Generous Master with Space for a Sitting Area if desired. Walk in Closet and Master Bath with New Double Sink Vanity with Granite Countertop, Tile Floor and Walk-in Shower. Spacious Hall Bath with New Vanity and Granite Countertops, Tile Flooring and Tub/Shower Combo. Spacious 2nd and 3rd Bedrooms. Tiled 12 x 15 Utility Room in Basement with Laundry, Storage Cabinets and lots of possible uses. New Heat Pump System installed in 2017, New Deck Planks Installed 2020 along with new paint for a polished look!
Location
State DE
County New Castle
Area Newark/Glasgow (30905)
Zoning NCTH
Rooms
Other Rooms Living Room, Dining Room, Primary Bedroom, Bedroom 2, Bedroom 3, Kitchen, Family Room, Full Bath, Half Bath
Basement Walkout Level, Daylight, Full, Fully Finished, Poured Concrete, Rear Entrance, Interior Access
Interior
Interior Features Kitchen - Eat-In, Family Room Off Kitchen, Floor Plan - Open, Skylight(s)
Hot Water Electric
Heating Heat Pump(s)
Cooling Central A/C
Flooring Carpet, Wood, Tile/Brick
Fireplaces Number 2
Fireplaces Type Stone, Equipment, Other
Equipment Disposal, Dishwasher, Dryer, Washer, Built-In Microwave
Fireplace Y
Appliance Disposal, Dishwasher, Dryer, Washer, Built-In Microwave
Heat Source Electric
Laundry Lower Floor
Exterior
Exterior Feature Deck(s), Patio(s)
Garage Spaces 2.0
Water Access N
Roof Type Pitched,Shingle
Accessibility None
Porch Deck(s), Patio(s)
Total Parking Spaces 2
Garage N
Building
Story 3+
Sewer Public Sewer
Water Public
Architectural Style Traditional
Level or Stories 3+
Additional Building Above Grade, Below Grade
New Construction N
Schools
School District Christina
Others
Senior Community No
Tax ID 08-042.40-192
Ownership Fee Simple
SqFt Source Assessor
Acceptable Financing Cash, Conventional, FHA, VA
Horse Property N
Listing Terms Cash, Conventional, FHA, VA
Financing Cash,Conventional,FHA,VA
Special Listing Condition Standard
Read Less
Want to know what your home might be worth? Contact us for a FREE valuation!

Our team is ready to help you sell your home for the highest possible price ASAP

Bought with Karen H Stephens-Johnson • Long & Foster Real Estate, Inc.





