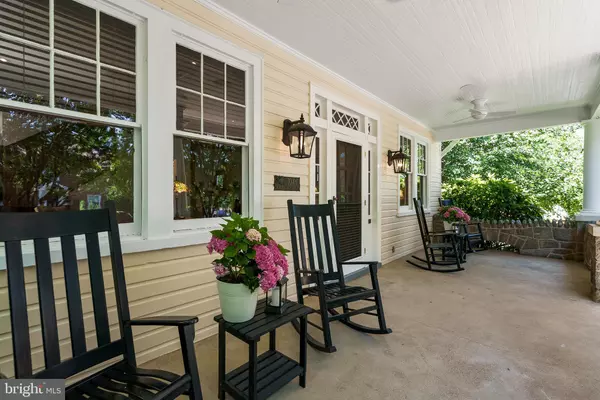$2,200,000
$2,349,000
6.3%For more information regarding the value of a property, please contact us for a free consultation.
1046 N EDGEWOOD ST Arlington, VA 22201
4 Beds
4 Baths
3,836 SqFt
Key Details
Sold Price $2,200,000
Property Type Single Family Home
Sub Type Detached
Listing Status Sold
Purchase Type For Sale
Square Footage 3,836 sqft
Price per Sqft $573
Subdivision Moores Clarendon
MLS Listing ID VAAR2000490
Sold Date 11/09/21
Style Craftsman
Bedrooms 4
Full Baths 3
Half Baths 1
HOA Y/N N
Abv Grd Liv Area 3,081
Originating Board BRIGHT
Year Built 1920
Annual Tax Amount $18,349
Tax Year 2021
Lot Size 9,273 Sqft
Acres 0.21
Property Description
Century old, one-of-its-kind property in the heart of Arlington, minutes from DC. Restored craftsman-style home, brimming with warm oak trim reminiscent of the 1920s era it was built, thoughtfully balanced with updates that provide for modern day living. A commanding home entry with welcoming lush greenery on the perimeter of the property delivers a neighborhood feel on the edge of lively and renewed Clarendon. Stone details surprise throughout, updates to the home have been made in the spirit of its original essence.
Step through the propertys exterior iron gate up to the grand stairs leading to an exceptional front porch with details reminiscent of the centennial and no longer found in the metro area. Immediately walk into the home to find the types of details new builds attempt to emulatebuilt-in cabinets affixed to trimmed pillars, stone fireplaces, dual-entry staircases. The magic and grandeur of this home shine throughout time.
Encounter artful design details: wood colonnades in like-original condition, beautifully trimmed windows, a fully updated kitchen complete with farmhouse sink, super white counters, high-end appliances, and a special reading nook placed overlooking the incomparable outdoor patio.
The second level combines modern convenience with effortless beauty. Three bedrooms including the expansive primary bedroom provide the backdrop for escaping the day. Primary bedroom is accompanied by a spacious on-suite bathroom complete with a walk-in closet made for a sartorialist. An on-suite washer and dryer complete the space providing ultimate accessibility and ease.
The surprise third floor delivers a space that is designed to fit your life. It provides space for an office, gym, or entertainmentstill with beautiful timeless details. The entire home employs the latest technology and automation for lighting, sound, and video elements. The storied history of this home is coupled with the latest home automation tech.
The backyard is transportinglush wisteria falls from live pergola custom built for the home, large wrap around countertop provides space for grilling and entertaining, custom firepit and fountain create ambiance. Guests can indulge in off-street gated parking in the long driveway or park in the two-car garage. Outdoor gatherings at the home, are spent with kids or pups on the sprawling 9000+ square foot lot with playgroundor with friends comfortably around a large outdoor table or huddled around the fire.
Location
State VA
County Arlington
Zoning R-5
Direction East
Rooms
Basement Other
Interior
Hot Water Natural Gas
Heating Radiator, Radiant
Cooling Central A/C
Flooring Hardwood
Fireplaces Number 2
Fireplaces Type Gas/Propane
Fireplace Y
Heat Source Natural Gas
Laundry Basement, Upper Floor
Exterior
Parking Features Garage - Front Entry, Garage Door Opener, Additional Storage Area
Garage Spaces 7.0
Water Access N
Roof Type Slate
Accessibility None
Total Parking Spaces 7
Garage Y
Building
Story 4
Sewer Public Sewer
Water Public
Architectural Style Craftsman
Level or Stories 4
Additional Building Above Grade, Below Grade
New Construction N
Schools
Elementary Schools Arlington Science Focus
Middle Schools Dorothy Hamm
High Schools Washington-Liberty
School District Arlington County Public Schools
Others
Senior Community No
Tax ID 18-024-023
Ownership Fee Simple
SqFt Source Assessor
Security Features Security System
Acceptable Financing Conventional
Listing Terms Conventional
Financing Conventional
Special Listing Condition Standard
Read Less
Want to know what your home might be worth? Contact us for a FREE valuation!

Our team is ready to help you sell your home for the highest possible price ASAP

Bought with Non Member • Non Subscribing Office





