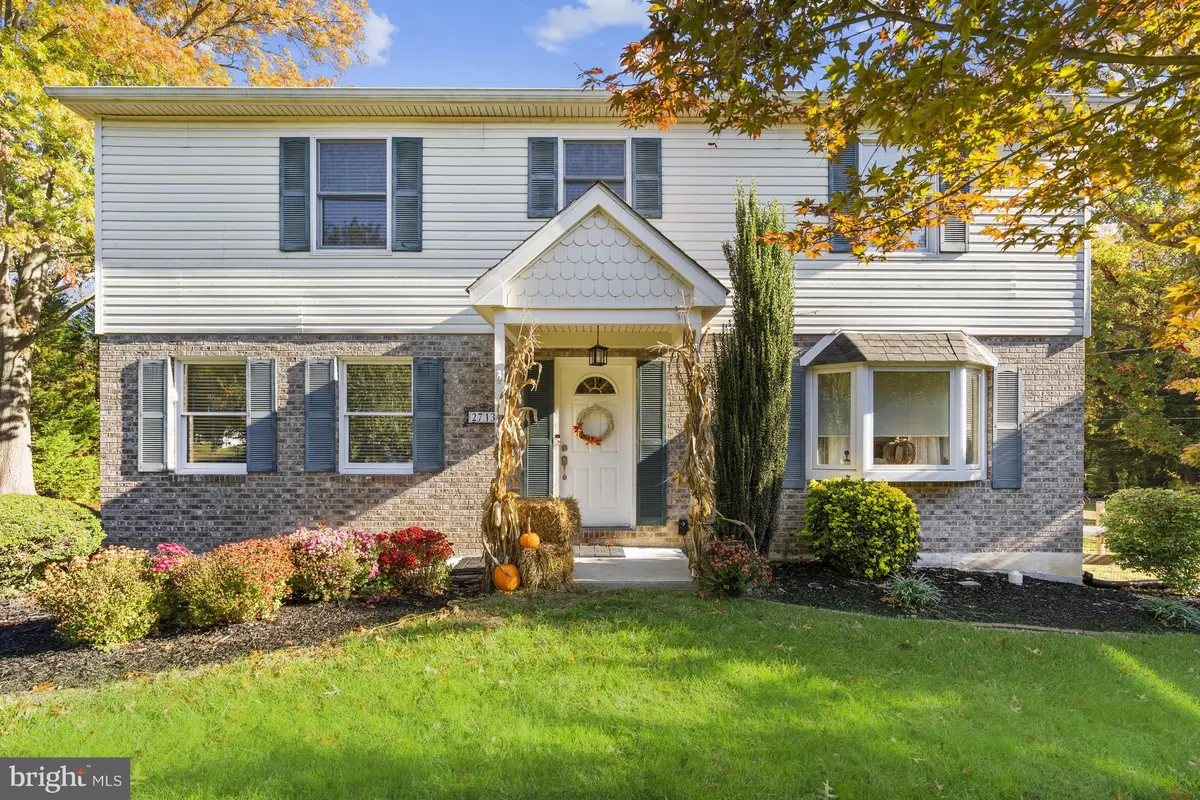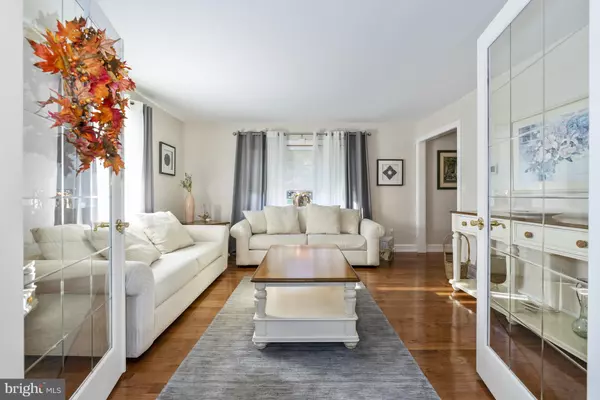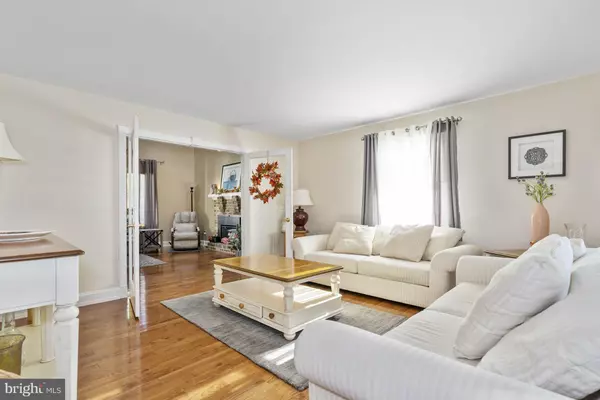$475,000
$450,000
5.6%For more information regarding the value of a property, please contact us for a free consultation.
2713 DUNCAN RD Wilmington, DE 19808
5 Beds
4 Baths
3,076 SqFt
Key Details
Sold Price $475,000
Property Type Single Family Home
Sub Type Detached
Listing Status Sold
Purchase Type For Sale
Square Footage 3,076 sqft
Price per Sqft $154
Subdivision None Available
MLS Listing ID DENC2010330
Sold Date 12/13/21
Style Colonial
Bedrooms 5
Full Baths 3
Half Baths 1
HOA Y/N N
Abv Grd Liv Area 2,544
Originating Board BRIGHT
Year Built 1992
Annual Tax Amount $2,775
Tax Year 2021
Lot Size 8,712 Sqft
Acres 0.2
Property Description
Gorgeous renovated home in the heart of Pike Creek Valley. This lovely 5 BR, 3.1 Bath home is a rare find with it's open floor plan, light & bright rooms and plenty of space. Enter this lovely home and you'll notice the gleaming hardwood floors, moldings and attention to detail throughout. The front entry area leads to the formal Living Room with a bay window open to the spacious Family Room through oversized French doors. The Family Room has soaring 2 story ceilings, brick Fireplace, 2 skylights-all open to the updated/renovated, gorgeous Kitchen with granite countertops, abundant amount of white soft-close cabinets, recessed lighting, subway tile backsplash, Stainless Steel natural gas appliances, 2 pantries, and a Dining Area. The first floor is completed by a powder room and a first floor laundry with utility tub . Upstairs you will find 3 generous sized Bedrooms, including a Primary Bedroom with 3 windows, walk-in closet and a renovated Bathroom with 2 sinks, granite countertops, tub and floor to ceiling tile in the shower. There is also a pretty, remodeled hall Bath and a small Loft area that overlooks the first floor Family Room. The finished Lower Level, with outside access, boasts plenty of space including a 2nd Family or Media Room, 2 Bedrooms, Full Bath, Work-out or office area plus unfinished storage area. The Lower Level is perfect for a large family, In-Law Suite or Au-Pair; the possibilities are endless. There is also a bright 4-season Sun Room that leads to a large Wood Deck, paver patio, fenced side yard and the detached garage. Conveniently located near shopping, Delcastle Recreation Center, restaurants and easy access to major roadways. Plus its situated in the Red Clay School District. Don't miss this one of a kind home!
Location
State DE
County New Castle
Area Elsmere/Newport/Pike Creek (30903)
Zoning NC10-UDC
Rooms
Other Rooms Living Room, Primary Bedroom, Bedroom 2, Bedroom 3, Bedroom 4, Bedroom 5, Kitchen, Family Room, Sun/Florida Room, Media Room
Basement Outside Entrance, Partially Finished
Interior
Hot Water Natural Gas
Heating Forced Air
Cooling Central A/C
Fireplaces Type Brick
Fireplace Y
Heat Source Natural Gas
Laundry Main Floor
Exterior
Exterior Feature Deck(s), Patio(s)
Parking Features Garage - Front Entry, Garage Door Opener
Garage Spaces 3.0
Water Access N
Accessibility None
Porch Deck(s), Patio(s)
Total Parking Spaces 3
Garage Y
Building
Story 2
Foundation Block
Sewer Public Sewer
Water Public
Architectural Style Colonial
Level or Stories 2
Additional Building Above Grade, Below Grade
New Construction N
Schools
Elementary Schools Brandywine Springs
Middle Schools Brandywine Springs School
High Schools Mckean
School District Red Clay Consolidated
Others
Senior Community No
Tax ID 0803240186
Ownership Fee Simple
SqFt Source Estimated
Acceptable Financing Cash, Conventional, FHA, VA
Listing Terms Cash, Conventional, FHA, VA
Financing Cash,Conventional,FHA,VA
Special Listing Condition Standard
Read Less
Want to know what your home might be worth? Contact us for a FREE valuation!

Our team is ready to help you sell your home for the highest possible price ASAP

Bought with Frederick Canteen I • Thyme Real Estate Co LLC





