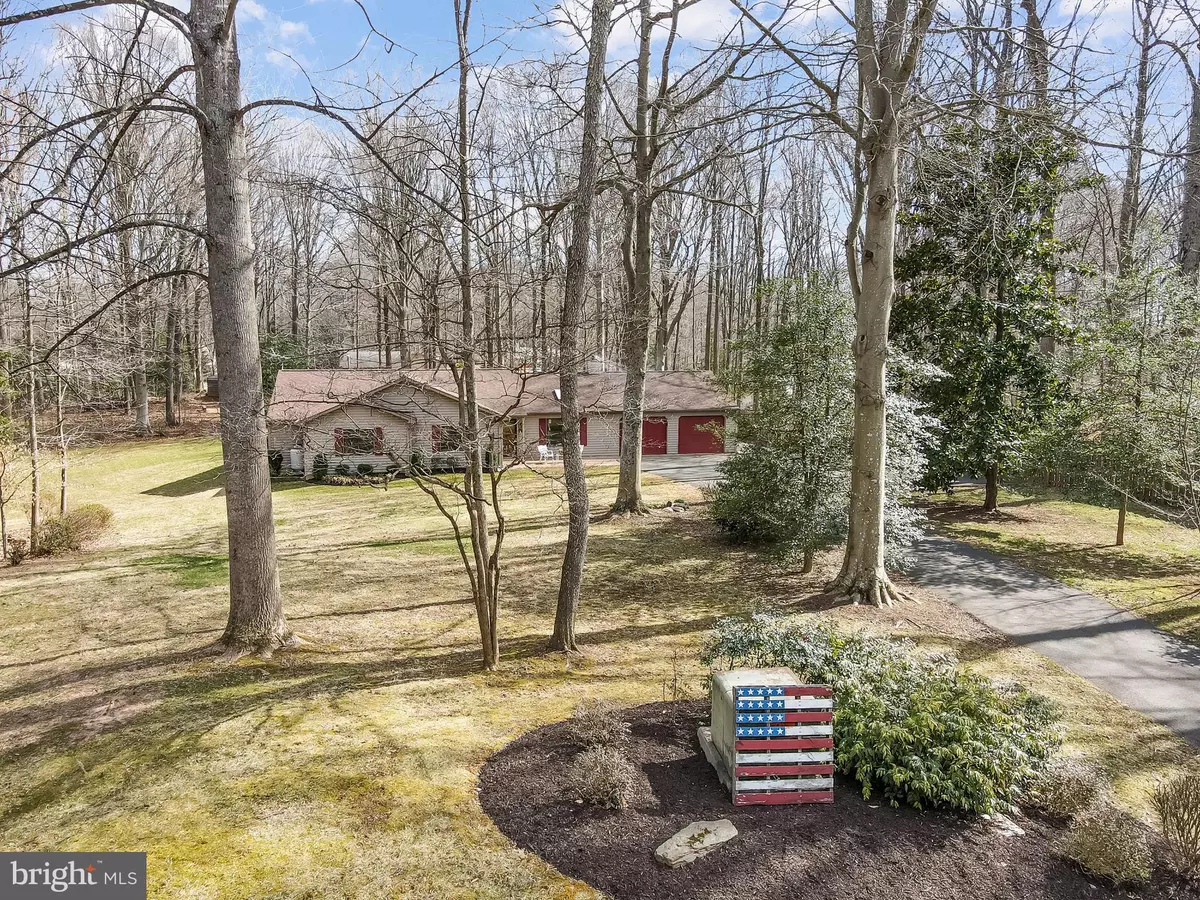$640,000
$599,900
6.7%For more information regarding the value of a property, please contact us for a free consultation.
7373 CROWN LN Warrenton, VA 20187
3 Beds
3 Baths
2,412 SqFt
Key Details
Sold Price $640,000
Property Type Single Family Home
Sub Type Detached
Listing Status Sold
Purchase Type For Sale
Square Footage 2,412 sqft
Price per Sqft $265
Subdivision Warrenton Village
MLS Listing ID VAFQ2003108
Sold Date 03/21/22
Style Ranch/Rambler
Bedrooms 3
Full Baths 2
Half Baths 1
HOA Y/N N
Abv Grd Liv Area 2,412
Originating Board BRIGHT
Year Built 1984
Annual Tax Amount $1,194
Tax Year 1996
Lot Size 1.451 Acres
Acres 1.45
Property Description
This one is too good to be true! Main level living on 2 acres on a Cul De Sac in Warrenton Village. This renovated home has 0 steps into or inside of the property will not disappoint. This rambler offers 3 bedrooms & a den with a walk in closet currently used as a bedroom, an open floor plan, renovated kitchen with quartz countertops and stainless steep appliances, cook top range, & Ceramic tile throughout the great room with vaulted ceilings and a wood stove. Updated bathrooms with a walk in shower in the primary bathroom. Spacious primary bedroom and walk in closet(s) This home is located on a wooded cul de sac lot approximately 2 acres lot(s) With the 1 additional parcel being sold with this home. This home is close to shopping, schools & the hospital. garage long enough for extended cab pick up & workbench, Shed in the rear is large enough to park a vehicle, and a wood shed with a long asphalt driveway and large parking pad. 2 Lots 6994-69-4641-000 (.26 acres) & 6994-69-3750-000 (1.45 acres). Updates include but are not limited to : New roof 2021
New heat pump 2021
New water heater 2020
New appliances 2020
Dual fuel heating system (heat pump with LP gas auxiliary
Separate return air system to move heat from woodstove to back bedrooms
Upgraded insulation to make very energy efficient
Hurd H3 casement windows
24'wx28'd oversized garage with oversized 9'wx7'h doors (will fit quad cab long bed truck)
Oversized driveway area for lots of guest parking
12'x20' shed with concrete floor and 50amp electric panel (new roof 2021)
18'x20' metal woodshed with 6 cord storage and gravel floor
Location
State VA
County Fauquier
Zoning R1
Rooms
Other Rooms Living Room, Dining Room, Primary Bedroom, Bedroom 2, Bedroom 3, Kitchen, Den, Great Room, Laundry
Main Level Bedrooms 3
Interior
Interior Features Kitchen - Country, Kitchen - Table Space, Combination Dining/Living, Primary Bath(s), Floor Plan - Open
Hot Water Electric
Heating Heat Pump(s)
Cooling Ceiling Fan(s), Heat Pump(s)
Flooring Ceramic Tile, Carpet
Fireplaces Number 1
Fireplaces Type Free Standing, Wood, Flue for Stove
Equipment Dishwasher, Dryer, Exhaust Fan, Oven/Range - Electric, Refrigerator, Washer
Furnishings No
Fireplace Y
Window Features Double Pane,Screens,Skylights
Appliance Dishwasher, Dryer, Exhaust Fan, Oven/Range - Electric, Refrigerator, Washer
Heat Source Electric
Laundry Main Floor
Exterior
Exterior Feature Deck(s), Porch(es), Screened
Parking Features Additional Storage Area, Garage - Front Entry, Garage Door Opener, Oversized, Inside Access
Garage Spaces 7.0
Fence Partially
Utilities Available Cable TV Available
Amenities Available None
Water Access N
View Garden/Lawn, Trees/Woods
Roof Type Fiberglass
Accessibility Other
Porch Deck(s), Porch(es), Screened
Road Frontage State
Attached Garage 2
Total Parking Spaces 7
Garage Y
Building
Lot Description Backs to Trees, Cul-de-sac, Landscaping, Trees/Wooded
Story 1
Foundation Slab
Sewer Gravity Sept Fld, Septic Exists, Septic = # of BR
Water Public
Architectural Style Ranch/Rambler
Level or Stories 1
Additional Building Above Grade, Below Grade
Structure Type Cathedral Ceilings,9'+ Ceilings
New Construction N
Schools
Elementary Schools P.B. Smith
Middle Schools Warrenton
High Schools Kettle Run
School District Fauquier County Public Schools
Others
HOA Fee Include None
Senior Community No
Tax ID 6994-69-4641
Ownership Fee Simple
SqFt Source Estimated
Acceptable Financing Cash, FHA, VA
Horse Property N
Listing Terms Cash, FHA, VA
Financing Cash,FHA,VA
Special Listing Condition Standard
Read Less
Want to know what your home might be worth? Contact us for a FREE valuation!

Our team is ready to help you sell your home for the highest possible price ASAP

Bought with Matthew Spinosa • Keller Williams Realty





