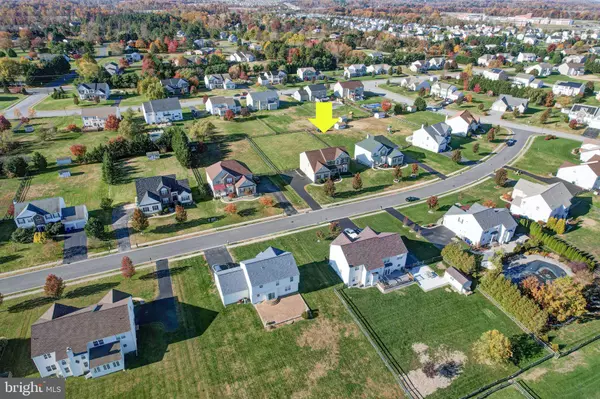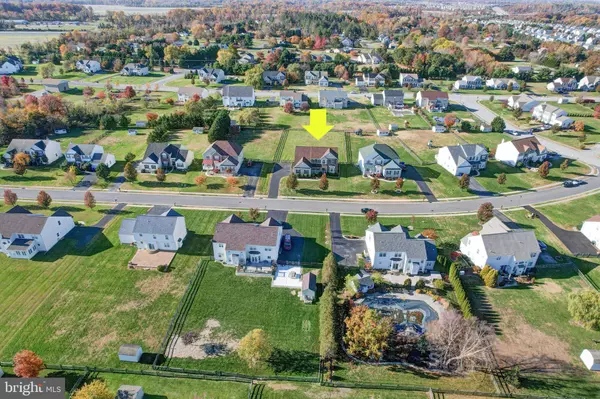$551,000
$551,000
For more information regarding the value of a property, please contact us for a free consultation.
8 MICA ST Townsend, DE 19734
5 Beds
4 Baths
3,400 SqFt
Key Details
Sold Price $551,000
Property Type Single Family Home
Sub Type Detached
Listing Status Sold
Purchase Type For Sale
Square Footage 3,400 sqft
Price per Sqft $162
Subdivision Stonefield
MLS Listing ID DENC2010412
Sold Date 12/29/21
Style Colonial
Bedrooms 5
Full Baths 3
Half Baths 1
HOA Fees $21/ann
HOA Y/N Y
Abv Grd Liv Area 3,400
Originating Board BRIGHT
Year Built 2004
Annual Tax Amount $4,030
Tax Year 2021
Lot Size 0.520 Acres
Acres 0.52
Lot Dimensions 100.00 x 225.00
Property Description
Stunning home in the popular neighborhood of Stonefield! The 5 spacious bedrooms are just the beginning of things to love about this beautiful property. Boasting an open floor plan and catwalk views into the two-story family room, this home will keep your family close while still giving everyone plenty of room to spread out. The 4-season sunroom is the perfect place to hang out any time of day, and the open back yard will give the kids plenty of room for all their activities. The neutral color scheme is move-in ready and sure to complement any decor you choose. Don't let this amazing home pass you by!
Location
State DE
County New Castle
Area South Of The Canal (30907)
Zoning NC21
Rooms
Other Rooms Living Room, Dining Room, Primary Bedroom, Bedroom 2, Bedroom 3, Bedroom 4, Kitchen, Family Room, Basement, Foyer, Bedroom 1, Sun/Florida Room, Laundry, Office, Bathroom 1, Bathroom 2, Primary Bathroom, Half Bath
Basement Full
Interior
Interior Features Primary Bath(s), Butlers Pantry, Kitchen - Eat-In
Hot Water Natural Gas
Heating Forced Air
Cooling Central A/C
Fireplaces Number 1
Fireplaces Type Gas/Propane
Equipment Built-In Range, Dishwasher, Disposal
Fireplace Y
Appliance Built-In Range, Dishwasher, Disposal
Heat Source Natural Gas
Laundry Main Floor
Exterior
Parking Features Inside Access, Oversized
Garage Spaces 6.0
Utilities Available Electric Available, Natural Gas Available, Sewer Available, Water Available
Water Access N
Roof Type Shingle
Accessibility None
Attached Garage 2
Total Parking Spaces 6
Garage Y
Building
Story 2
Foundation Concrete Perimeter
Sewer Public Sewer
Water Public
Architectural Style Colonial
Level or Stories 2
Additional Building Above Grade, Below Grade
Structure Type Cathedral Ceilings,9'+ Ceilings,High
New Construction N
Schools
Elementary Schools Old State
Middle Schools Cantwell Bridge
High Schools Odessa
School District Appoquinimink
Others
HOA Fee Include Common Area Maintenance,Trash
Senior Community No
Tax ID 14-007.40-120
Ownership Fee Simple
SqFt Source Assessor
Acceptable Financing Conventional, VA, Cash, FHA, Negotiable
Listing Terms Conventional, VA, Cash, FHA, Negotiable
Financing Conventional,VA,Cash,FHA,Negotiable
Special Listing Condition Standard
Read Less
Want to know what your home might be worth? Contact us for a FREE valuation!

Our team is ready to help you sell your home for the highest possible price ASAP

Bought with Teresa Marie Foster • VRA Realty





