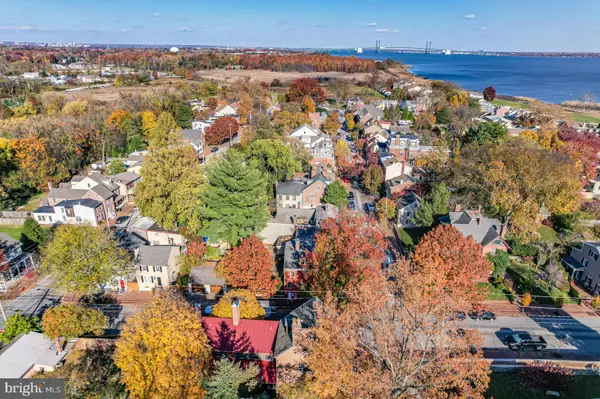$530,000
$529,900
For more information regarding the value of a property, please contact us for a free consultation.
300 HARMONY ST New Castle, DE 19720
3 Beds
3 Baths
2,800 SqFt
Key Details
Sold Price $530,000
Property Type Townhouse
Sub Type End of Row/Townhouse
Listing Status Sold
Purchase Type For Sale
Square Footage 2,800 sqft
Price per Sqft $189
Subdivision Old New Castle
MLS Listing ID DENC2010752
Sold Date 01/12/22
Style Colonial
Bedrooms 3
Full Baths 2
Half Baths 1
HOA Y/N N
Abv Grd Liv Area 2,800
Originating Board BRIGHT
Year Built 1920
Annual Tax Amount $2,866
Tax Year 2021
Lot Size 3,920 Sqft
Acres 0.09
Property Description
Beautifully updated home in the heart of the Historic District. This spacious home has been wonderfully maintained and improved by the current owner.
When you step through the front door you will immediately notice the hardwood floors and the historical character. The first floor has a large living room and dining room, gourmet kitchen, family room and a powder room. The kitchen features ample cabinet space, large island with gas cooktop and bar sink, double wall oven, seating in the island and soapstone countertops. The family room has many built-in bookcases and glass door cabinets. Upstairs is the large primary bedroom with a walk-in closet in addition to a wall of closets, en-suite bath with whirlpool tub, two separate vanities and a large tiled shower. There are 2 more bedrooms, tile hall bath with double vanity plus the laundry room on the upper level. Access to the walk-up attic is on the 2nd floor. Outside is a fenced yard with a stone patio, perfect to enjoy when the weather is nice. Also outside is the detached 2-car garage, yes you read that correctly, this home comes with a 2 car garage!! Very few homes in the Historic District has off-street parking, let alone a 2-car garage. Schedule your tour of this spectacular home today. You won't be disappointed.
Location
State DE
County New Castle
Area New Castle/Red Lion/Del.City (30904)
Zoning 21HR
Rooms
Other Rooms Living Room, Dining Room, Primary Bedroom, Bedroom 2, Bedroom 3, Kitchen, Family Room
Basement Outside Entrance, Partial
Interior
Interior Features Built-Ins, Kitchen - Gourmet, Kitchen - Island, Primary Bath(s), Upgraded Countertops, Walk-in Closet(s), WhirlPool/HotTub, Window Treatments, Wood Floors
Hot Water Natural Gas
Heating Hot Water
Cooling Central A/C
Heat Source Natural Gas
Exterior
Exterior Feature Patio(s)
Parking Features Garage - Front Entry, Garage Door Opener
Garage Spaces 2.0
Water Access N
Accessibility None
Porch Patio(s)
Total Parking Spaces 2
Garage Y
Building
Story 2
Foundation Stone
Sewer Public Sewer
Water Public
Architectural Style Colonial
Level or Stories 2
Additional Building Above Grade, Below Grade
New Construction N
Schools
School District Colonial
Others
Senior Community No
Tax ID 21015.10119
Ownership Fee Simple
SqFt Source Estimated
Special Listing Condition Standard
Read Less
Want to know what your home might be worth? Contact us for a FREE valuation!

Our team is ready to help you sell your home for the highest possible price ASAP

Bought with Marianne C Caven • Patterson-Schwartz - Greenville





