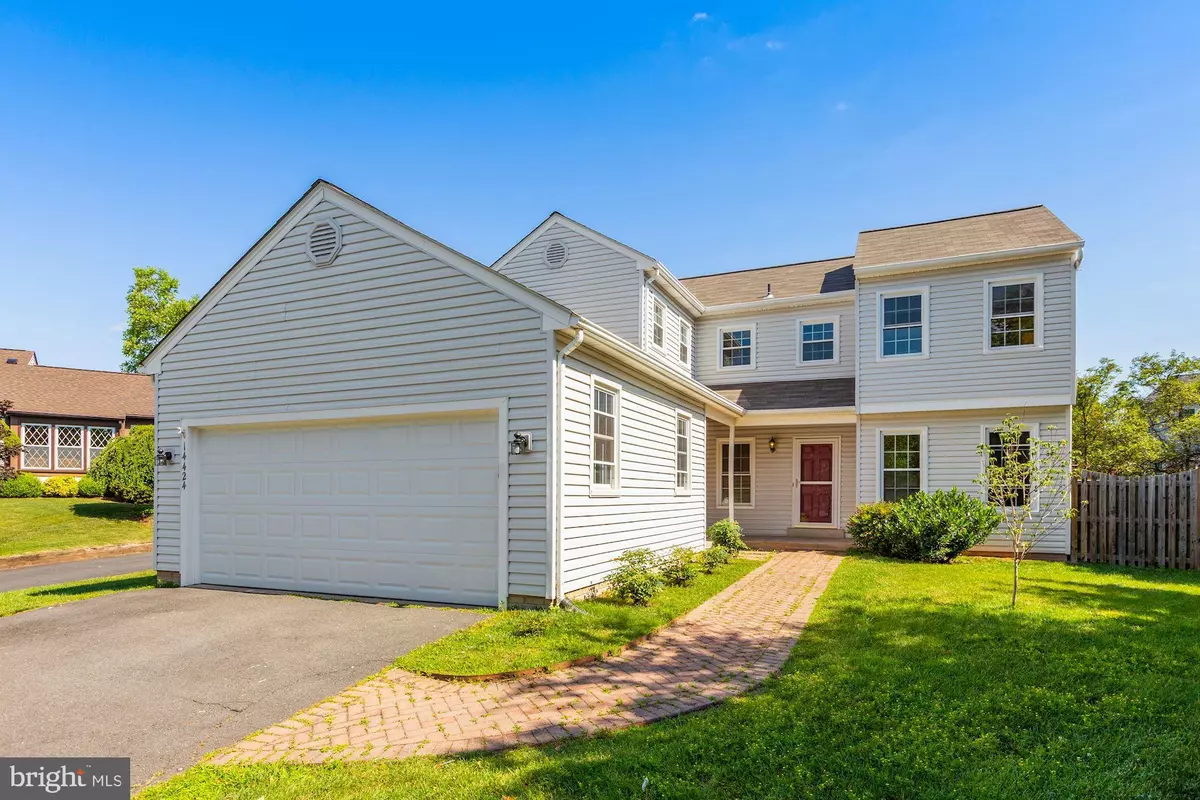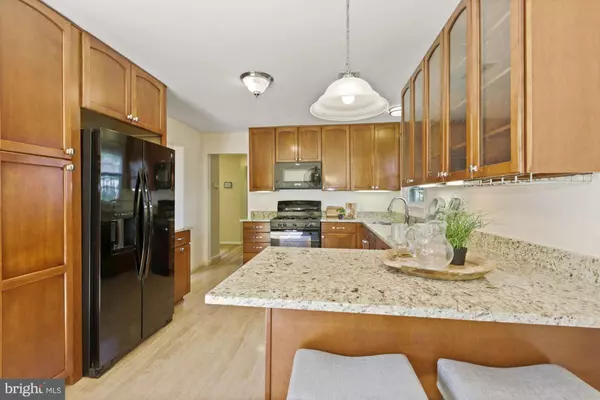$635,000
$635,000
For more information regarding the value of a property, please contact us for a free consultation.
14424 COACHWAY DR Centreville, VA 20120
3 Beds
4 Baths
2,620 SqFt
Key Details
Sold Price $635,000
Property Type Single Family Home
Sub Type Detached
Listing Status Sold
Purchase Type For Sale
Square Footage 2,620 sqft
Price per Sqft $242
Subdivision Belle Pond Farm
MLS Listing ID VAFX2004930
Sold Date 08/16/21
Style Colonial
Bedrooms 3
Full Baths 3
Half Baths 1
HOA Fees $10/ann
HOA Y/N Y
Abv Grd Liv Area 1,788
Originating Board BRIGHT
Year Built 1983
Annual Tax Amount $6,174
Tax Year 2021
Lot Size 9,251 Sqft
Acres 0.21
Property Description
Welcome "Home"!!! Just turn the key and this gorgeous abode awaits you! Perfectly located at the back of a small, quiet cul-de-sac! Impeccably maintained with loads of upgrades! New roof in 2019! New windows in 2018! Brand new dishwasher, and new washer & dryer within the last 2 years! New neutral carpet and pad has just been installed! You will love the refreshing and flowing design! Beautifully renovated and redesigned kitchen with classy cherry cabinetry, and new sparkling granite countertops installed in June! Open family room with fireplace and vaulted ceiling opens to huge 25x16ft deck! Fabulous sunlit owners suite with large and very functional walk-in closet! Practically renovated bathrooms throughout! Finished basement with large full bathroom offers lots of options and flexibility to use the space how it best works for you! Rarely available, spacious and level fenced back yard provides so much space! The brick sidewalk and front porch leads you in!!! Wonderful Belle Pond Farm community! Unparalleled location close to schools, Village Center and Sully Station Shopping Center, and E.C Lawrence Park! A must see! You can make it yours in July!
Location
State VA
County Fairfax
Zoning 131
Rooms
Other Rooms Living Room, Dining Room, Primary Bedroom, Bedroom 2, Bedroom 3, Kitchen, Family Room, Office, Recreation Room, Utility Room, Bonus Room
Basement Full
Interior
Hot Water Natural Gas
Heating Forced Air
Cooling Central A/C, Ceiling Fan(s)
Fireplaces Number 1
Equipment Built-In Microwave, Dishwasher, Disposal, Oven/Range - Gas, Refrigerator, Stove, Washer, Dryer
Appliance Built-In Microwave, Dishwasher, Disposal, Oven/Range - Gas, Refrigerator, Stove, Washer, Dryer
Heat Source Natural Gas
Exterior
Parking Features Garage - Front Entry, Garage Door Opener
Garage Spaces 2.0
Amenities Available Common Grounds
Water Access N
Accessibility None
Attached Garage 2
Total Parking Spaces 2
Garage Y
Building
Story 3
Sewer Public Sewer
Water Public
Architectural Style Colonial
Level or Stories 3
Additional Building Above Grade, Below Grade
New Construction N
Schools
School District Fairfax County Public Schools
Others
Senior Community No
Tax ID 0541 15 0055
Ownership Fee Simple
SqFt Source Assessor
Special Listing Condition Standard
Read Less
Want to know what your home might be worth? Contact us for a FREE valuation!

Our team is ready to help you sell your home for the highest possible price ASAP

Bought with Margaretha C McGrail • Long & Foster Real Estate, Inc.





