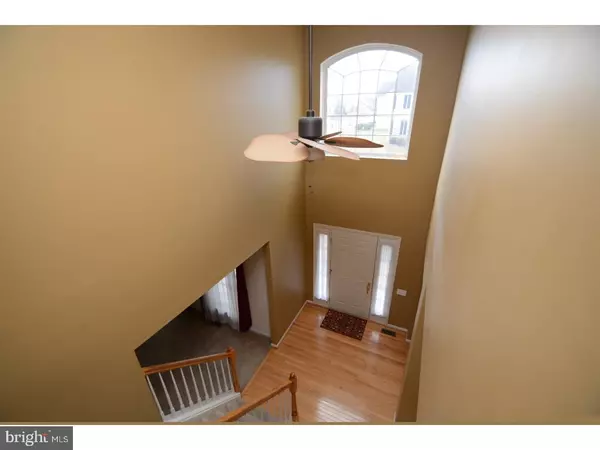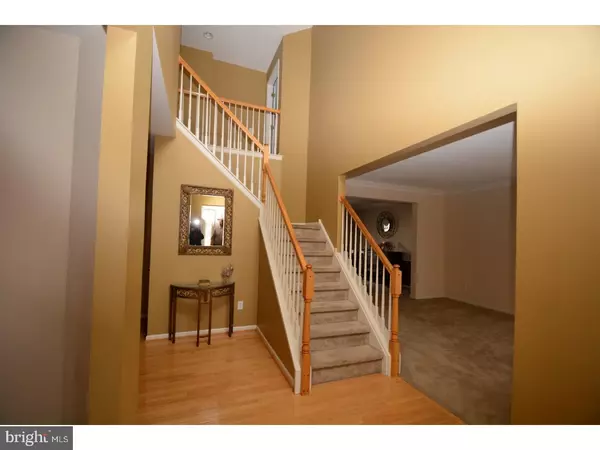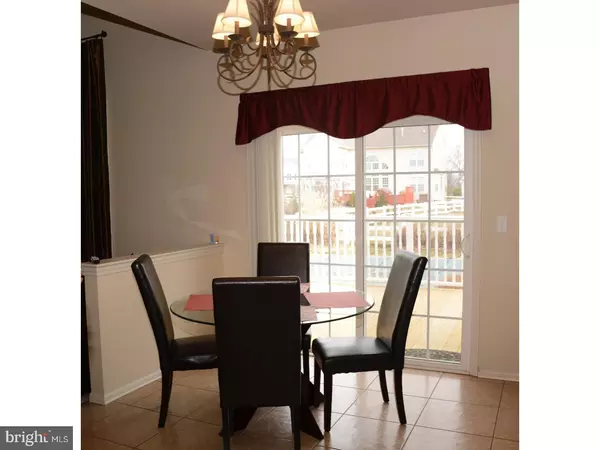$390,000
$379,999
2.6%For more information regarding the value of a property, please contact us for a free consultation.
1 OMEARA CT Middletown, DE 19709
4 Beds
4 Baths
3,008 SqFt
Key Details
Sold Price $390,000
Property Type Single Family Home
Sub Type Detached
Listing Status Sold
Purchase Type For Sale
Square Footage 3,008 sqft
Price per Sqft $129
Subdivision The Legends
MLS Listing ID 1000445325
Sold Date 10/06/17
Style Colonial
Bedrooms 4
Full Baths 3
Half Baths 1
HOA Y/N N
Abv Grd Liv Area 3,008
Originating Board TREND
Year Built 2003
Annual Tax Amount $2,928
Tax Year 2016
Lot Size 0.260 Acres
Acres 0.26
Lot Dimensions 102X120
Property Description
PRICE ADJUSTMENT. Seller motivated. This well appointed 4 BR 3.5 bath is well maintained and features a finished lower level for your indoor relaxation and a large Trex deck and 3-8 ft. 27,500 gallon salt water/mineral in-ground pool for your outside enjoyment and entertainment. Enter through the grand two-story foyer with chandelier and hardwood flooring. Featured on the main level is a formal living room, formal dining room and spacious home office. The 2-story family room is spacious with a wall of windows, vaulted ceiling and gas marble fireplace. The eat-in kitchen offers 42' oak cabinets, electric cooking, convection and conventional ovens, pantry and center island breakfast bar. The ample sized laundry room completes the main level. The master suite is complete with a cathedral ceiling, large closet, linen closet and spacious 4-piece bath. The upper also includes three additional bedrooms and full bath, all nicely sized rooms. Lower-level amenities include a huge finished area accommodating a media area, game space with official size slate pool table, custom 16'oak bar w/refrigerator, full bath and is complete with like-new carpet and recessed lights. The property comes complete with Rain Bird sprinkler system and lawn service by Vivid Lawn for which 2017 service has been prepaid. Is situated on a corner lot and awaits its' new owners. Be sure to put this gem on your list to visit! All of this PLUS optional homeowners association dues in a golf course community in Appoquinimink School District. The basement was finished prior to current code being initiated and not required to have an egress. Listing agents are related to Seller.
Location
State DE
County New Castle
Area South Of The Canal (30907)
Zoning 23R-2
Rooms
Other Rooms Living Room, Dining Room, Primary Bedroom, Bedroom 2, Bedroom 3, Kitchen, Game Room, Family Room, Bedroom 1, Other, Office, Media Room, Attic
Basement Full, Fully Finished
Interior
Interior Features Primary Bath(s), Kitchen - Island, Butlers Pantry, Ceiling Fan(s), Sprinkler System, Stall Shower, Kitchen - Eat-In
Hot Water Natural Gas
Heating Forced Air
Cooling Central A/C
Flooring Wood, Fully Carpeted, Tile/Brick
Fireplaces Number 1
Fireplaces Type Marble
Equipment Cooktop, Built-In Range, Oven - Double, Oven - Self Cleaning, Dishwasher, Disposal, Built-In Microwave
Fireplace Y
Appliance Cooktop, Built-In Range, Oven - Double, Oven - Self Cleaning, Dishwasher, Disposal, Built-In Microwave
Heat Source Natural Gas
Laundry Main Floor
Exterior
Exterior Feature Deck(s), Porch(es)
Garage Spaces 4.0
Fence Other
Pool In Ground
Utilities Available Cable TV
Water Access N
Roof Type Shingle
Accessibility None
Porch Deck(s), Porch(es)
Attached Garage 2
Total Parking Spaces 4
Garage Y
Building
Lot Description Corner, Cul-de-sac, Level, Front Yard, Rear Yard, SideYard(s)
Story 2
Foundation Concrete Perimeter
Sewer Public Sewer
Water Public
Architectural Style Colonial
Level or Stories 2
Additional Building Above Grade
Structure Type Cathedral Ceilings,9'+ Ceilings
New Construction N
Schools
Elementary Schools Silver Lake
Middle Schools Everett Meredith
High Schools Middletown
School District Appoquinimink
Others
Senior Community No
Tax ID 23-029.00-157
Ownership Fee Simple
Acceptable Financing Conventional, VA, FHA 203(b)
Listing Terms Conventional, VA, FHA 203(b)
Financing Conventional,VA,FHA 203(b)
Read Less
Want to know what your home might be worth? Contact us for a FREE valuation!

Our team is ready to help you sell your home for the highest possible price ASAP

Bought with Debbie S Phipps • Empower Real Estate, LLC





