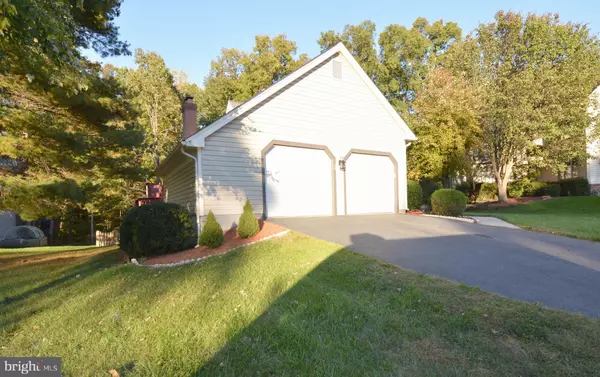$800,000
$810,000
1.2%For more information regarding the value of a property, please contact us for a free consultation.
5209 ELLICOTT CT Centreville, VA 20120
4 Beds
4 Baths
3,068 SqFt
Key Details
Sold Price $800,000
Property Type Single Family Home
Sub Type Detached
Listing Status Sold
Purchase Type For Sale
Square Footage 3,068 sqft
Price per Sqft $260
Subdivision Cabells Mill
MLS Listing ID VAFX2027248
Sold Date 12/03/21
Style Colonial
Bedrooms 4
Full Baths 3
Half Baths 1
HOA Fees $11/ann
HOA Y/N Y
Abv Grd Liv Area 2,218
Originating Board BRIGHT
Year Built 1987
Annual Tax Amount $7,431
Tax Year 2021
Lot Size 10,478 Sqft
Acres 0.24
Property Description
Bright, sunny and spacious colonial in sought-after community of Cabells Mill. Cul-De-Sac with well maintained landscape with fully fenced yard. Hege deck warps around to the side of the house with double stairs. High ceiling foyer provide tile floor and new light fixture. Brand new hardwood floor in the family room with FP and many windows. Unique walkway solarium connects to the garage. Brand new quartz countertop in the kitchen with brand new stove and dishwasher. New roof (2021), Hot water heater (2020), Carpet (2020), Garage door (2020) and many update through out. Fully finished LL with FP and 4th bedroom. Walkout basement provides extra storage and full bath.
Location
State VA
County Fairfax
Zoning 131
Rooms
Basement Daylight, Partial, Fully Finished, Walkout Level, Windows
Interior
Hot Water Natural Gas
Heating Forced Air
Cooling Ceiling Fan(s), Central A/C
Flooring Carpet, Hardwood, Ceramic Tile
Fireplaces Number 2
Fireplace Y
Heat Source Natural Gas
Exterior
Parking Features Garage Door Opener, Inside Access
Garage Spaces 2.0
Water Access N
Accessibility None
Attached Garage 2
Total Parking Spaces 2
Garage Y
Building
Story 3
Foundation Concrete Perimeter
Sewer Public Sewer
Water Public
Architectural Style Colonial
Level or Stories 3
Additional Building Above Grade, Below Grade
New Construction N
Schools
Elementary Schools Poplar Tree
Middle Schools Rocky Run
High Schools Chantilly
School District Fairfax County Public Schools
Others
Senior Community No
Tax ID 0542 04 0301
Ownership Fee Simple
SqFt Source Assessor
Acceptable Financing Cash, Conventional, FHA, VA
Listing Terms Cash, Conventional, FHA, VA
Financing Cash,Conventional,FHA,VA
Special Listing Condition Standard
Read Less
Want to know what your home might be worth? Contact us for a FREE valuation!

Our team is ready to help you sell your home for the highest possible price ASAP

Bought with Jaeyong Yoon • Samson Properties





