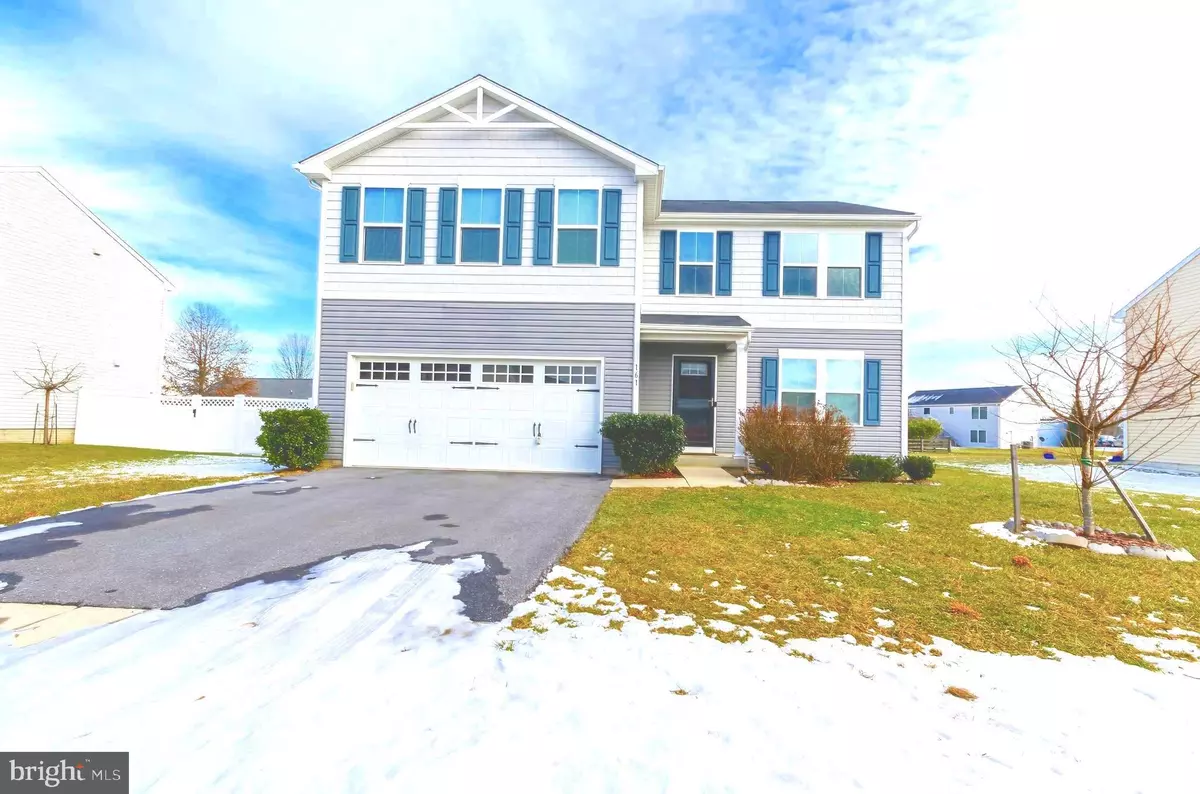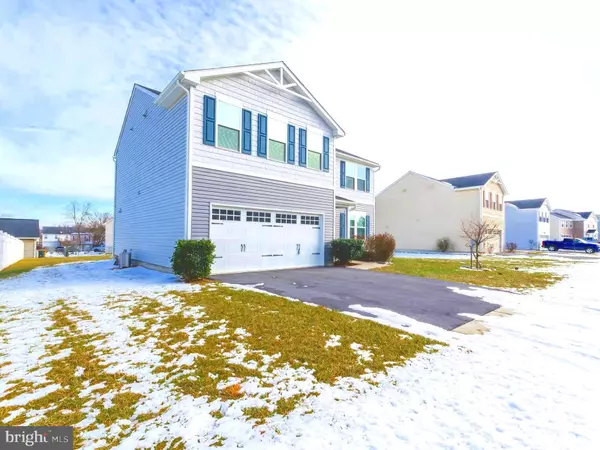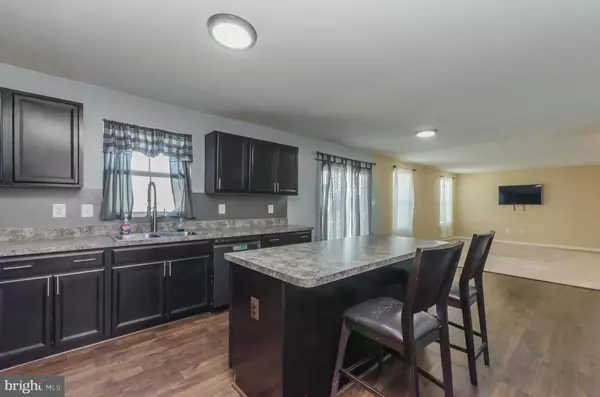$350,000
$344,900
1.5%For more information regarding the value of a property, please contact us for a free consultation.
161 OXFORD WAY Martinsburg, WV 25405
5 Beds
3 Baths
2,200 SqFt
Key Details
Sold Price $350,000
Property Type Single Family Home
Sub Type Detached
Listing Status Sold
Purchase Type For Sale
Square Footage 2,200 sqft
Price per Sqft $159
Subdivision Arcadia Springs
MLS Listing ID WVBE2006162
Sold Date 03/04/22
Style Colonial
Bedrooms 5
Full Baths 2
Half Baths 1
HOA Fees $60/mo
HOA Y/N Y
Abv Grd Liv Area 2,200
Originating Board BRIGHT
Year Built 2017
Annual Tax Amount $1,874
Tax Year 2021
Lot Size 0.270 Acres
Acres 0.27
Property Description
Why wait to build when you can be the new owner of this beauty! Less than 5-year-old spacious, 5 bedroom, 2.5 bath home in the highly sought-after community of Arcadia Springs is ready for a new owner! The main level features a spacious living room, eat-in kitchen with large island/breakfast bar, stainless steel appliances, and an open floor plan. The upper-level features 5 bedrooms, including an Owners Suite with primary bath (double sinks) and a huge extra-large walk-in closet. The laundry is conveniently located on the main level. The unfinished basement would be great for future living space or has plenty of room for extra storage and features a rough-in for a future bath. Arcadia Springs is a great location for Maryland and Virginia commuters with access to Rt 9 and is also close to the VA center. TV in living room and Air Hockey Table convey!
Location
State WV
County Berkeley
Zoning 101
Rooms
Basement Connecting Stairway, Full, Rough Bath Plumb, Sump Pump, Unfinished
Interior
Interior Features Breakfast Area, Combination Dining/Living, Family Room Off Kitchen, Floor Plan - Open, Kitchen - Eat-In, Kitchen - Island, Primary Bath(s), Recessed Lighting, Walk-in Closet(s), Water Treat System
Hot Water Electric
Heating Heat Pump(s)
Cooling Central A/C
Flooring Vinyl, Carpet
Equipment Built-In Microwave, Dishwasher, Dryer, Refrigerator, Stove, Washer, Water Conditioner - Owned
Appliance Built-In Microwave, Dishwasher, Dryer, Refrigerator, Stove, Washer, Water Conditioner - Owned
Heat Source Electric
Exterior
Parking Features Garage - Front Entry, Garage Door Opener
Garage Spaces 2.0
Amenities Available Common Grounds, Tot Lots/Playground, Jog/Walk Path
Water Access N
Roof Type Asphalt
Accessibility 32\"+ wide Doors
Attached Garage 2
Total Parking Spaces 2
Garage Y
Building
Story 3
Foundation Slab
Sewer Public Sewer
Water Public
Architectural Style Colonial
Level or Stories 3
Additional Building Above Grade, Below Grade
New Construction N
Schools
School District Berkeley County Schools
Others
HOA Fee Include Snow Removal,Road Maintenance,Trash
Senior Community No
Tax ID 01 12C005600000000
Ownership Fee Simple
SqFt Source Assessor
Acceptable Financing Cash, Conventional, FHA, USDA, VA
Listing Terms Cash, Conventional, FHA, USDA, VA
Financing Cash,Conventional,FHA,USDA,VA
Special Listing Condition Standard
Read Less
Want to know what your home might be worth? Contact us for a FREE valuation!

Our team is ready to help you sell your home for the highest possible price ASAP

Bought with Richard L Guthrie • Keller Williams Realty





