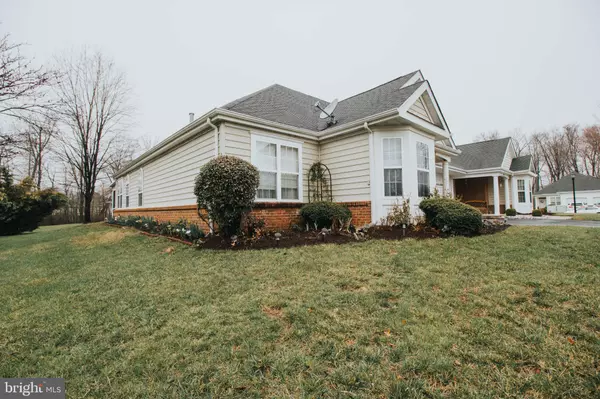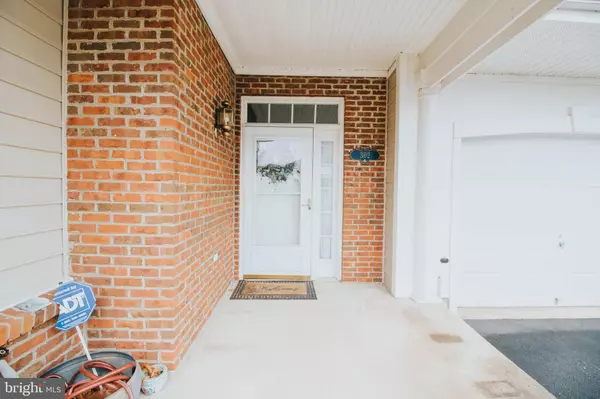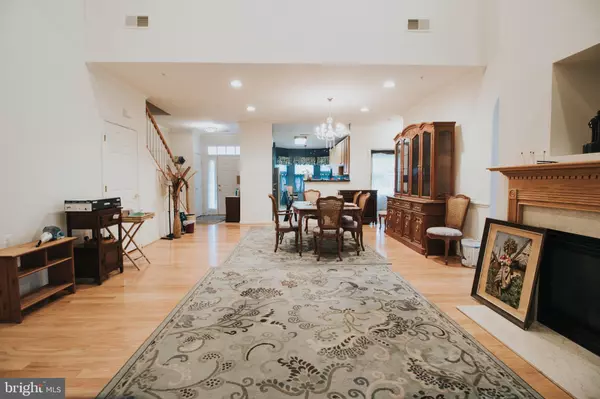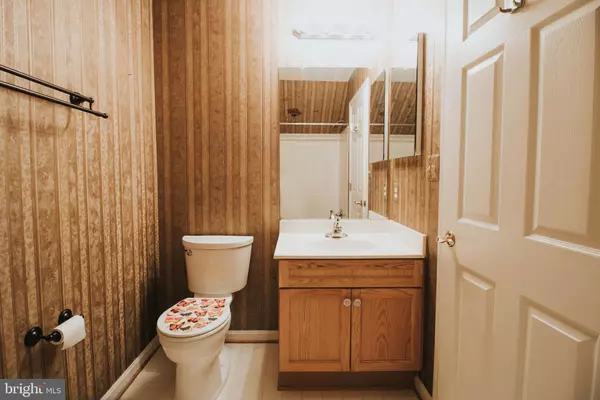$466,000
$460,000
1.3%For more information regarding the value of a property, please contact us for a free consultation.
302 ADEN CT Upper Marlboro, MD 20774
3 Beds
3 Baths
2,072 SqFt
Key Details
Sold Price $466,000
Property Type Single Family Home
Sub Type Twin/Semi-Detached
Listing Status Sold
Purchase Type For Sale
Square Footage 2,072 sqft
Price per Sqft $224
Subdivision Cameron Grove
MLS Listing ID MDPG2036576
Sold Date 04/29/22
Style Cottage,Loft
Bedrooms 3
Full Baths 3
HOA Fees $207/mo
HOA Y/N Y
Abv Grd Liv Area 2,072
Originating Board BRIGHT
Year Built 2002
Annual Tax Amount $5,163
Tax Year 2021
Lot Size 5,508 Sqft
Acres 0.13
Property Description
Large and beautiful 2000 plus square foot cottage with loft in the highly popular Cameron Grove 55 Plus Senior Community. Resort living Community with lots of amenities which includes: The Cameron Grove Resort Center 20,000-square-foot clubhouse. Residents of the community have access to billiards, cards, or other games, a movie theater, lounge, and bar. Exercise and fitness amenities include the fitness center, aerobics studio, and an indoor pool. Other indoor amenities include an arts & crafts studio, a grand ballroom, a conference room, a business and computer lab, and a solarium.
Outdoor amenities include a pool and patio, two tennis courts, softball field, a dog park, event pavilion, driving range, walking and biking trails, and scenic ponds.
Location
State MD
County Prince Georges
Zoning RL
Rooms
Main Level Bedrooms 2
Interior
Interior Features Ceiling Fan(s), Combination Dining/Living, Entry Level Bedroom, Kitchen - Gourmet, Sprinkler System, Walk-in Closet(s)
Hot Water 60+ Gallon Tank
Heating Central
Cooling Central A/C
Fireplaces Number 1
Fireplaces Type Brick, Mantel(s), Screen
Equipment Dishwasher, Disposal, Dryer - Electric, Icemaker, Refrigerator, Stove, Washer
Furnishings No
Fireplace Y
Appliance Dishwasher, Disposal, Dryer - Electric, Icemaker, Refrigerator, Stove, Washer
Heat Source Natural Gas
Exterior
Parking Features Garage - Front Entry, Additional Storage Area, Garage Door Opener
Garage Spaces 2.0
Utilities Available Cable TV Available, Electric Available, Natural Gas Available, Phone Available
Amenities Available Club House, Community Center, Bar/Lounge, Billiard Room, Fitness Center, Meeting Room, Party Room, Pool - Outdoor, Tennis Courts, Pool - Indoor
Water Access N
Roof Type Unknown
Accessibility None
Attached Garage 1
Total Parking Spaces 2
Garage Y
Building
Story 2
Foundation Concrete Perimeter
Sewer Public Sewer
Water Public
Architectural Style Cottage, Loft
Level or Stories 2
Additional Building Above Grade, Below Grade
New Construction N
Schools
School District Prince George'S County Public Schools
Others
Pets Allowed Y
HOA Fee Include Lawn Maintenance,Snow Removal,Trash
Senior Community Yes
Age Restriction 55
Tax ID 17073364452
Ownership Fee Simple
SqFt Source Assessor
Acceptable Financing Conventional, FHA, Cash, VA
Horse Property N
Listing Terms Conventional, FHA, Cash, VA
Financing Conventional,FHA,Cash,VA
Special Listing Condition Standard
Pets Allowed No Pet Restrictions
Read Less
Want to know what your home might be worth? Contact us for a FREE valuation!

Our team is ready to help you sell your home for the highest possible price ASAP

Bought with Cheryl B Fuller • Taylor Properties






