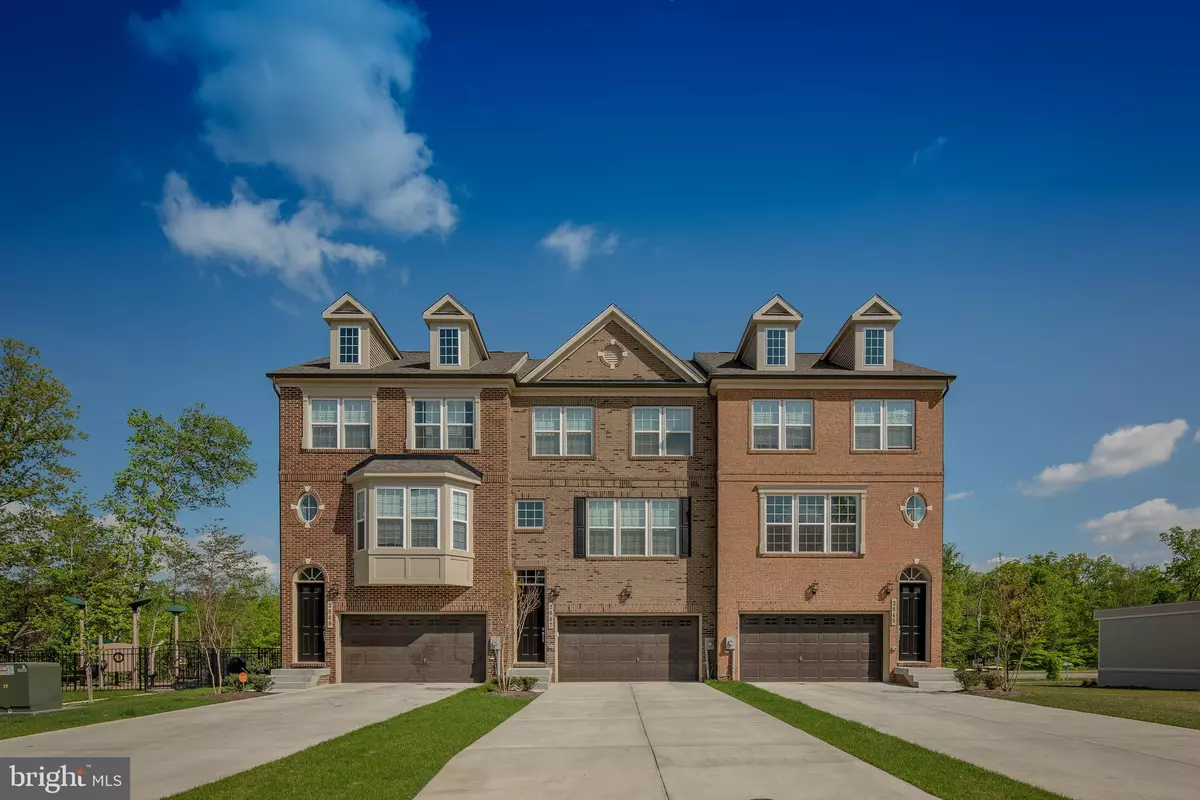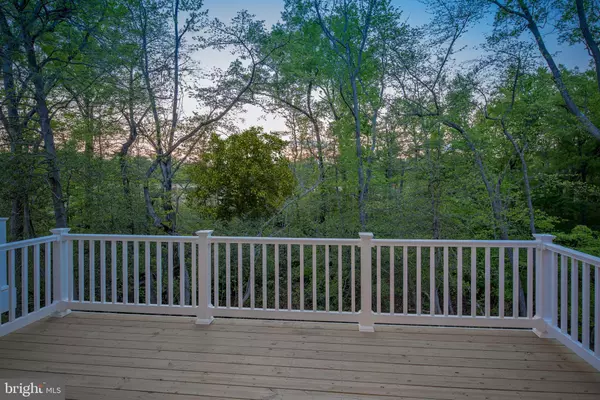$352,120
$352,120
For more information regarding the value of a property, please contact us for a free consultation.
2717 GOLDEN GATE PL Waldorf, MD 20601
3 Beds
4 Baths
2,068 SqFt
Key Details
Sold Price $352,120
Property Type Townhouse
Sub Type Interior Row/Townhouse
Listing Status Sold
Purchase Type For Sale
Square Footage 2,068 sqft
Price per Sqft $170
Subdivision Hamilton Park
MLS Listing ID MDCH213500
Sold Date 08/07/20
Style Colonial
Bedrooms 3
Full Baths 2
Half Baths 2
HOA Fees $100/mo
HOA Y/N Y
Abv Grd Liv Area 2,068
Originating Board BRIGHT
Year Built 2020
Tax Year 2020
Property Description
This community is nestled in the heart of Waldorf. This floor plan has a lower level flex space which offers multi-use. If it's that man cave you've always wanted, a space to entertain, or a study for your business, or home gym. You will also find a spacious front entry 2-car garage. Enter the main level with an open concept and lots of natural light. Have loved ones over relaxing in your living room while you make award-winning dishes in your large kitchen with no obstruction of your view. Enjoy summer days and fall nights with a cold beverage and a beautiful wooded view from your deck. This floor plan offers three bedrooms. The master space offers a large walk-in closet great for storage needs. The owner's bathroom features duel sinks. This home is equipped with energy-efficient appliances that offer low maintenance for those looking minimal upkeep. Speaking of low maintenance lawn care and maintenance is included in HOA. Fine dining and entertainment await. Easy access to 301.
Location
State MD
County Charles
Interior
Interior Features Attic, Crown Moldings, Dining Area, Family Room Off Kitchen, Floor Plan - Open, Kitchen - Gourmet, Kitchen - Island, Recessed Lighting, Upgraded Countertops
Hot Water 60+ Gallon Tank
Heating Central
Cooling Central A/C
Equipment Cooktop, Dishwasher, Disposal, Microwave, Oven - Double, Oven - Wall, Oven/Range - Gas, Refrigerator
Appliance Cooktop, Dishwasher, Disposal, Microwave, Oven - Double, Oven - Wall, Oven/Range - Gas, Refrigerator
Heat Source Central
Exterior
Parking Features Garage - Front Entry
Garage Spaces 2.0
Utilities Available Cable TV Available, Under Ground
Amenities Available Common Grounds, Picnic Area
Water Access N
Accessibility None
Attached Garage 2
Total Parking Spaces 2
Garage Y
Building
Story 3
Sewer Public Sewer
Water Public
Architectural Style Colonial
Level or Stories 3
Additional Building Above Grade
Structure Type 9'+ Ceilings
New Construction Y
Schools
Elementary Schools Berry
Middle Schools Mattawoman
High Schools Westlake
School District Charles County Public Schools
Others
HOA Fee Include Lawn Care Front,Lawn Care Rear,Lawn Maintenance
Senior Community No
Tax ID 0906357722
Ownership Fractional
Acceptable Financing Conventional, FHA, VA
Listing Terms Conventional, FHA, VA
Financing Conventional,FHA,VA
Special Listing Condition Standard
Read Less
Want to know what your home might be worth? Contact us for a FREE valuation!

Our team is ready to help you sell your home for the highest possible price ASAP

Bought with Martin K Alloy • SM Brokerage, LLC





