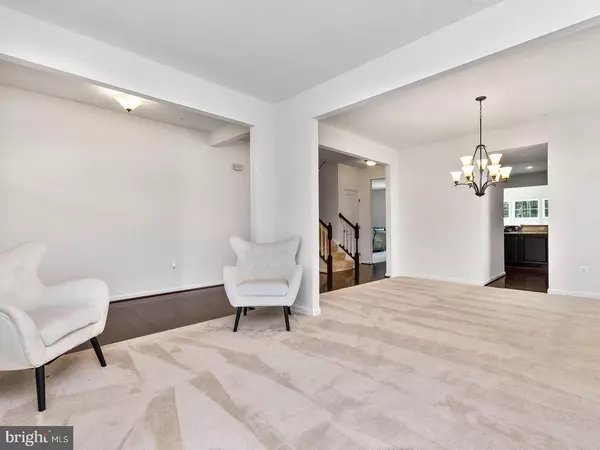$615,000
$615,000
For more information regarding the value of a property, please contact us for a free consultation.
8823 BANCROFT DR Waldorf, MD 20603
4 Beds
5 Baths
4,694 SqFt
Key Details
Sold Price $615,000
Property Type Single Family Home
Sub Type Detached
Listing Status Sold
Purchase Type For Sale
Square Footage 4,694 sqft
Price per Sqft $131
Subdivision Brentwood
MLS Listing ID MDCH2009362
Sold Date 03/18/22
Style Colonial
Bedrooms 4
Full Baths 4
Half Baths 1
HOA Fees $50/mo
HOA Y/N Y
Abv Grd Liv Area 3,272
Originating Board BRIGHT
Year Built 2017
Annual Tax Amount $6,300
Tax Year 2021
Lot Size 8,886 Sqft
Acres 0.2
Property Description
Don't wait for New Construction because there is a wait list in other communities & Brentwood is SOLD OUT! This home has all the Bells & Whistles on a premium lot backed to trees. ROME Model built in 2017 w/ all bells & whistles and is ready for a new family. Please pull up floor plan. It is a HUGE home.
You're reading right 4 Bedrooms, 4 Full Bathrooms and 1 Half Bath, Almost 5000 sq ft of finished living space. Home has Office, Finished Basement w/ Wet Bar Rough In, Media Room, Sun room, Formal LR & DR, Extended kitchen island, Hardwood floors in the foyer, mud room, kitchen & sun room. Family room has built in speakers with Gas Fireplace. Loft area upstairs with 3 spacious bedrooms. 1 bedroom has a private bathroom for in-laws or teenager. Master bedroom has tray ceilings with 2 oversized walk in closets which leads to upgraded master bath w/ sep tub and shower.
There is no way you wouldn't be satisfied! Inventory is low and this is your chance to purchase a beautiful home only 6 years young. Don't wait.. This is it!
Location
State MD
County Charles
Zoning RL
Rooms
Basement Fully Finished, Walkout Stairs
Interior
Hot Water Natural Gas, Tankless
Heating Heat Pump(s)
Cooling Central A/C
Fireplaces Number 1
Heat Source Natural Gas
Exterior
Parking Features Garage - Front Entry
Garage Spaces 2.0
Water Access N
Accessibility None
Attached Garage 2
Total Parking Spaces 2
Garage Y
Building
Lot Description Backs to Trees
Story 3
Foundation Slab
Sewer No Septic System, Public Sewer
Water Public
Architectural Style Colonial
Level or Stories 3
Additional Building Above Grade, Below Grade
New Construction N
Schools
School District Charles County Public Schools
Others
HOA Fee Include Snow Removal
Senior Community No
Tax ID 0906353446
Ownership Fee Simple
SqFt Source Assessor
Special Listing Condition Standard
Read Less
Want to know what your home might be worth? Contact us for a FREE valuation!

Our team is ready to help you sell your home for the highest possible price ASAP

Bought with Kalonji Foreman • Compass





