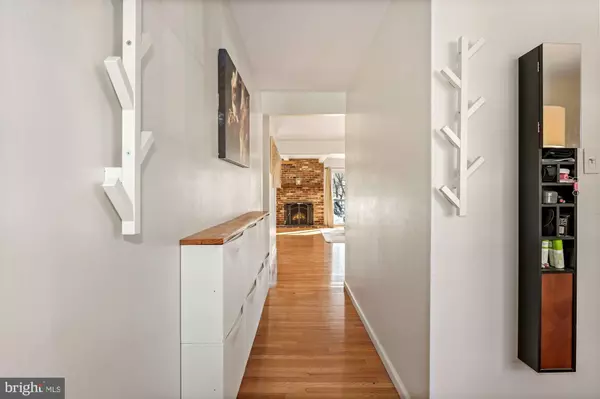$330,000
$307,000
7.5%For more information regarding the value of a property, please contact us for a free consultation.
46 SOUTHGATE DR Mount Laurel, NJ 08054
3 Beds
3 Baths
1,452 SqFt
Key Details
Sold Price $330,000
Property Type Townhouse
Sub Type End of Row/Townhouse
Listing Status Sold
Purchase Type For Sale
Square Footage 1,452 sqft
Price per Sqft $227
Subdivision Innisfree
MLS Listing ID NJBL2015710
Sold Date 03/28/22
Style Colonial
Bedrooms 3
Full Baths 2
Half Baths 1
HOA Y/N N
Abv Grd Liv Area 1,452
Originating Board BRIGHT
Year Built 1982
Annual Tax Amount $5,479
Tax Year 2021
Lot Size 4,750 Sqft
Acres 0.11
Lot Dimensions 38.00 x 125.00
Property Description
MULTIPLE OFFERS RECEIVED, SELLER IS CALLING FOR HIGHEST & BEST OFFERS BY 8PM, TUESDAY, FEBRUARY 8th.
Welcome to 46 Southgate Drive. Eye catching curb appeal including manicured lawns, tasteful landscaping and mature trees welcome you to this three bedroom, two and a half bath end unit townhouse located in Innisfree, one of Mt Laurel's highly sought-after neighborhoods with NO ASSOCIATION FEES. As you enter, you will be greeted with rich wood flooring. To your right is a breakfast nook that is bathed in sunlight from the front windows. Just off of the breakfast nook is the kitchen that boasts white cabinets and a complete appliance package. From the kitchen you step into a nicely sized dining room that can entertain large groups because it flows seamlessly into the large living/great room. This open space enjoys the natural light that streams through two large sliding glass doors and double window. The living room offers character with its wood beamed ceilings. It also provides plenty of space for entertaining, yet can also be cozy enough to warm up by the wood burning fireplace. An updated half bath with vessel sink competes the main floor. Climb the rear staircase and enter through the double doors to find a spacious master bedroom with two large wall to wall closets. The updated spa-like ensuite bath will be where you retreat to at the end of the day with its new vanity, beautiful custom tiles and stand-up shower with multi shower heads. Two other nicely sized bedrooms share another full updated bath with gorgeous custom tile work. A laundry room is also conveniently located on this floor. Need more space? Venture down to the full basement that is ready to be finished and tailored to your specific needs. Step outside through the family room sliders and relax with the peace and tranquility on the spacious deck overlooking the private fenced in backyard. An attached storage closet will house all your outdoor belongings. This convenient location is ideal for the commuter and is near shopping areas and restaurants while being located in a highly rated school system. Do not miss the opportunity to move right in and call this fabulous house your new home. Make the smart move and schedule your private tour today!
Location
State NJ
County Burlington
Area Mount Laurel Twp (20324)
Zoning RESIDENTIAL
Rooms
Other Rooms Dining Room, Primary Bedroom, Bedroom 2, Bedroom 3, Kitchen, Basement, Breakfast Room, Great Room, Primary Bathroom, Full Bath, Half Bath
Basement Unfinished
Interior
Interior Features Ceiling Fan(s), Chair Railings, Combination Dining/Living, Exposed Beams, Floor Plan - Open, Wood Floors
Hot Water Electric
Heating Forced Air
Cooling Central A/C
Flooring Carpet, Hardwood
Fireplaces Number 1
Fireplaces Type Brick
Fireplace Y
Heat Source Electric
Laundry Upper Floor
Exterior
Exterior Feature Deck(s)
Parking Features Inside Access
Garage Spaces 2.0
Fence Wood
Water Access N
Roof Type Shingle
Accessibility None
Porch Deck(s)
Attached Garage 1
Total Parking Spaces 2
Garage Y
Building
Lot Description Backs to Trees, SideYard(s), Front Yard, Rear Yard
Story 2
Foundation Concrete Perimeter
Sewer Public Sewer
Water Public
Architectural Style Colonial
Level or Stories 2
Additional Building Above Grade, Below Grade
New Construction N
Schools
Elementary Schools Parkway
Middle Schools Thomas E. Harrington
High Schools Lenape
School District Mount Laurel Township Public Schools
Others
Senior Community No
Tax ID 24-01005 06-00024
Ownership Fee Simple
SqFt Source Assessor
Special Listing Condition Standard
Read Less
Want to know what your home might be worth? Contact us for a FREE valuation!

Our team is ready to help you sell your home for the highest possible price ASAP

Bought with Jacqueline Smoyer • Weichert Realtors - Moorestown





