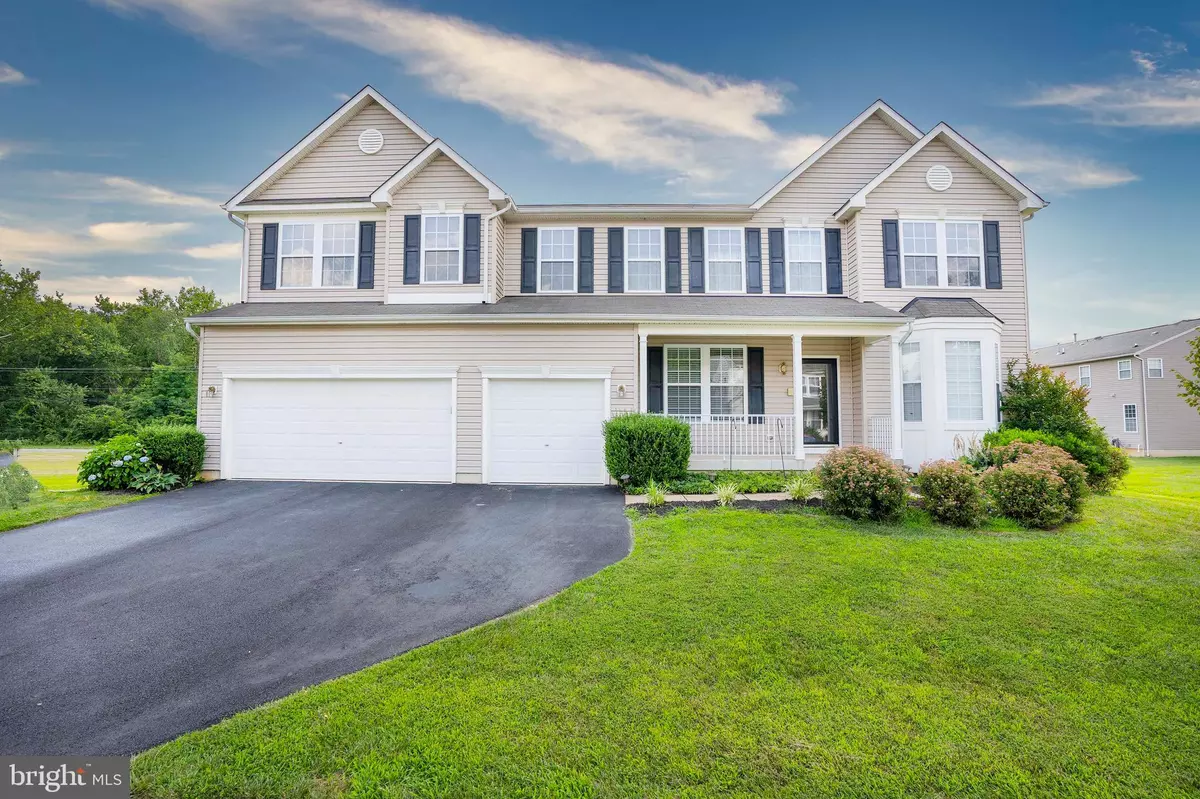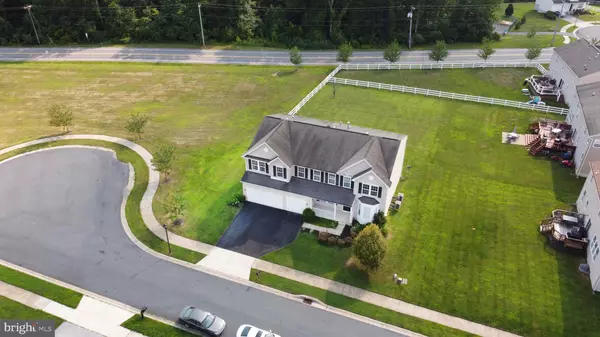$540,000
$545,000
0.9%For more information regarding the value of a property, please contact us for a free consultation.
1151 E FOUNDS ST Townsend, DE 19734
6 Beds
6 Baths
7,006 SqFt
Key Details
Sold Price $540,000
Property Type Single Family Home
Sub Type Detached
Listing Status Sold
Purchase Type For Sale
Square Footage 7,006 sqft
Price per Sqft $77
Subdivision Townsend Village Il
MLS Listing ID DENC2002818
Sold Date 10/29/21
Style Colonial
Bedrooms 6
Full Baths 5
Half Baths 1
HOA Fees $20/ann
HOA Y/N Y
Abv Grd Liv Area 5,625
Originating Board BRIGHT
Year Built 2007
Annual Tax Amount $5,004
Tax Year 2021
Lot Size 0.340 Acres
Acres 0.34
Lot Dimensions 0.00 x 0.00
Property Description
Back on the market - Buyers finance fell through.
1151 E Founds st awaits you! Drive up to this corner lot 6 bedrooms, 5.1 bath with 3 car garage home situated on a cul-de-sac with over 5,000 square of space! Step onto hardwood floors upon entry that continues to flows into the living & dining areas and onto a spacious carpeted living room complete with gas fireplace! The gourmet kitchen features 42 cabinets, center island, and stainless steel appliances. Between the kitchen and the dining room you'll find a large butlers pantry complete with shelving. Directly off of the kitchen is a suite with a walk-in closet and full bath, great for the in-laws! Also off the kitchen through the sliding door, you will be embraced by a nice fenced backyard for all your entertainment functions. Upstairs you'll find an impressive loft that can be used as a 2nd living room or any imagination of yours!This floor offers 4 bedrooms including 2 with a Jack & Jill bathroom and the owners suite with a large walk-in closet and private luxury owners bathroom featuring tile floors, soaking tub, stall shower and double bowl vanity. A spacious laundry room and a additional hallway full bathroom completes this floor. The basement level offers another extremely spacious recreational area, family and game room as well as a walk-out to the back yard! There is also a 6th bedroom and full bathroom with soaking tub and closet space. Keeping this home energy efficient is a dual zone HVAC system! All of this greatness available in the highly desirable Appoquinimink School District. Original owners have loved and maintained this lovely home and are ready to pass the key to the next family. Make your schedule today.
Location
State DE
County New Castle
Area South Of The Canal (30907)
Zoning 25R1A
Rooms
Other Rooms Living Room, Dining Room, Bedroom 2, Bedroom 3, Bedroom 4, Bedroom 5, Game Room, Family Room, Den, Bedroom 1, Loft, Recreation Room
Basement Full, Fully Finished, Outside Entrance, Sump Pump
Main Level Bedrooms 1
Interior
Hot Water Natural Gas
Heating Forced Air
Cooling Central A/C
Fireplaces Number 1
Heat Source Natural Gas
Exterior
Parking Features Garage - Front Entry, Garage Door Opener, Inside Access
Garage Spaces 3.0
Water Access N
Accessibility Level Entry - Main
Attached Garage 3
Total Parking Spaces 3
Garage Y
Building
Lot Description Cul-de-sac
Story 2
Sewer Public Sewer
Water Public
Architectural Style Colonial
Level or Stories 2
Additional Building Above Grade, Below Grade
New Construction N
Schools
School District Appoquinimink
Others
Senior Community No
Tax ID 25-001.00-250
Ownership Fee Simple
SqFt Source Assessor
Acceptable Financing Cash, Conventional
Listing Terms Cash, Conventional
Financing Cash,Conventional
Special Listing Condition Standard
Read Less
Want to know what your home might be worth? Contact us for a FREE valuation!

Our team is ready to help you sell your home for the highest possible price ASAP

Bought with Daniel Logan • Patterson-Schwartz-Hockessin





