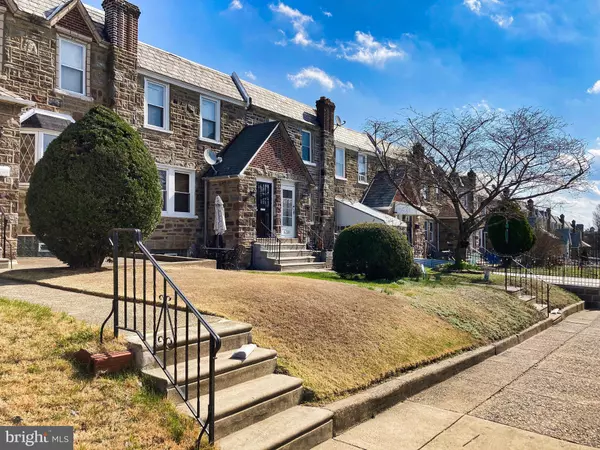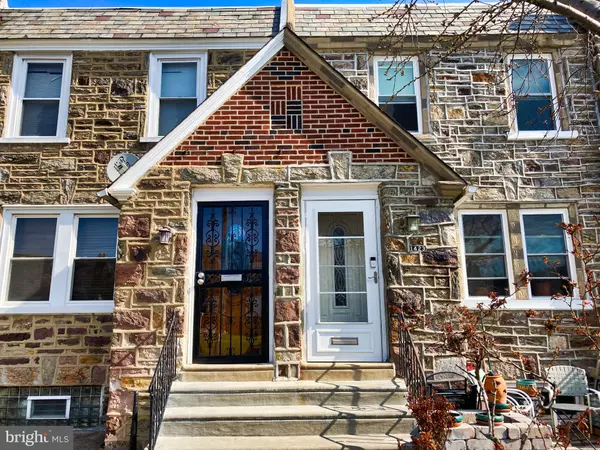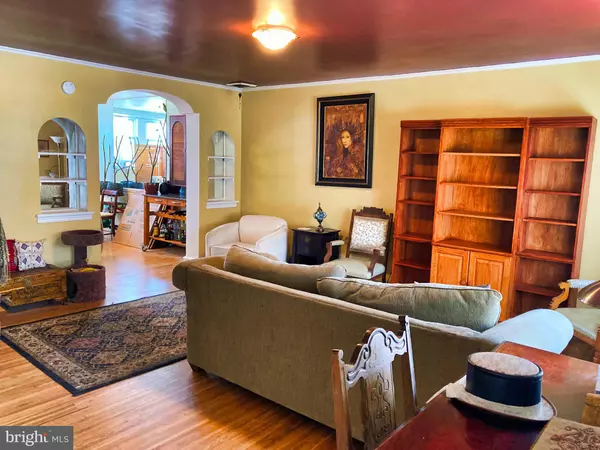$280,000
$280,000
For more information regarding the value of a property, please contact us for a free consultation.
1423 ELBRIDGE ST Philadelphia, PA 19149
3 Beds
2 Baths
1,587 SqFt
Key Details
Sold Price $280,000
Property Type Townhouse
Sub Type Interior Row/Townhouse
Listing Status Sold
Purchase Type For Sale
Square Footage 1,587 sqft
Price per Sqft $176
Subdivision Oxford Circle
MLS Listing ID PAPH2092888
Sold Date 05/27/22
Style AirLite
Bedrooms 3
Full Baths 1
Half Baths 1
HOA Y/N N
Abv Grd Liv Area 1,332
Originating Board BRIGHT
Year Built 1950
Annual Tax Amount $1,762
Tax Year 2022
Lot Size 2,039 Sqft
Acres 0.05
Lot Dimensions 18.00 x 111.00
Property Description
Turnkey Homeowners | You will enjoy this delightful well-maintained home offering solar electric with essentially no monthly electric bills. ||| Gather the family around the spacious living room with hardwood floors and new insulated windows. Unfold your creative side in a fully equipped kitchen that is open to the dining room also with hardwood floors and new windows. Then relax in the lower level finished family room with an adjoining powder room, or step outside to the front garden patio with new modern planters. At the end of a long day retreat to three good size bedrooms with hardwood floors on the upper level along with a full ceramic tile bath and a large skylight above. ||| This is a trouble-free home in good condition. It offers gas heating and a new boiler, 200 AMP electric service, a new 12-panel solar array and associated electric equipment with a 25-year warranty, a new rubber roof, a new garage door, recently replaced insulated double-hung windows, and newly painted walls. ||| Take a quick walk to nearby shopping and restaurants. Commute to Center City from the nearby Frankford station which offers attractive monthly car parking. Open House 1-3 PM Saturday April 2nd, and Sunday April 3rd. Give us a call today to discuss your interests.
Location
State PA
County Philadelphia
Area 19149 (19149)
Zoning RSA5
Direction South
Rooms
Other Rooms Living Room, Dining Room, Primary Bedroom, Bedroom 2, Kitchen, Family Room, Bedroom 1, Laundry, Utility Room, Bathroom 1, Half Bath
Basement Partial
Interior
Interior Features Ceiling Fan(s)
Hot Water Natural Gas
Heating Hot Water
Cooling Window Unit(s)
Flooring Hardwood, Ceramic Tile
Equipment Refrigerator, Oven/Range - Gas, Dishwasher, Disposal, Exhaust Fan, Stainless Steel Appliances, Washer - Front Loading, Dryer - Gas
Furnishings No
Fireplace N
Window Features Double Hung,Insulated,Replacement
Appliance Refrigerator, Oven/Range - Gas, Dishwasher, Disposal, Exhaust Fan, Stainless Steel Appliances, Washer - Front Loading, Dryer - Gas
Heat Source Natural Gas
Laundry Basement
Exterior
Exterior Feature Patio(s)
Parking Features Inside Access
Garage Spaces 2.0
Utilities Available Cable TV Available
Water Access N
Roof Type Flat
Accessibility None
Porch Patio(s)
Attached Garage 1
Total Parking Spaces 2
Garage Y
Building
Lot Description Level
Story 2
Foundation Brick/Mortar, Permanent
Sewer Public Sewer
Water Public
Architectural Style AirLite
Level or Stories 2
Additional Building Above Grade, Below Grade
Structure Type Brick
New Construction N
Schools
School District The School District Of Philadelphia
Others
Pets Allowed Y
Senior Community No
Tax ID 541112500
Ownership Fee Simple
SqFt Source Assessor
Acceptable Financing Cash, Conventional, FHA, VA
Listing Terms Cash, Conventional, FHA, VA
Financing Cash,Conventional,FHA,VA
Special Listing Condition Standard
Pets Allowed No Pet Restrictions
Read Less
Want to know what your home might be worth? Contact us for a FREE valuation!

Our team is ready to help you sell your home for the highest possible price ASAP

Bought with Ming Zhang • Home Vista Realty





