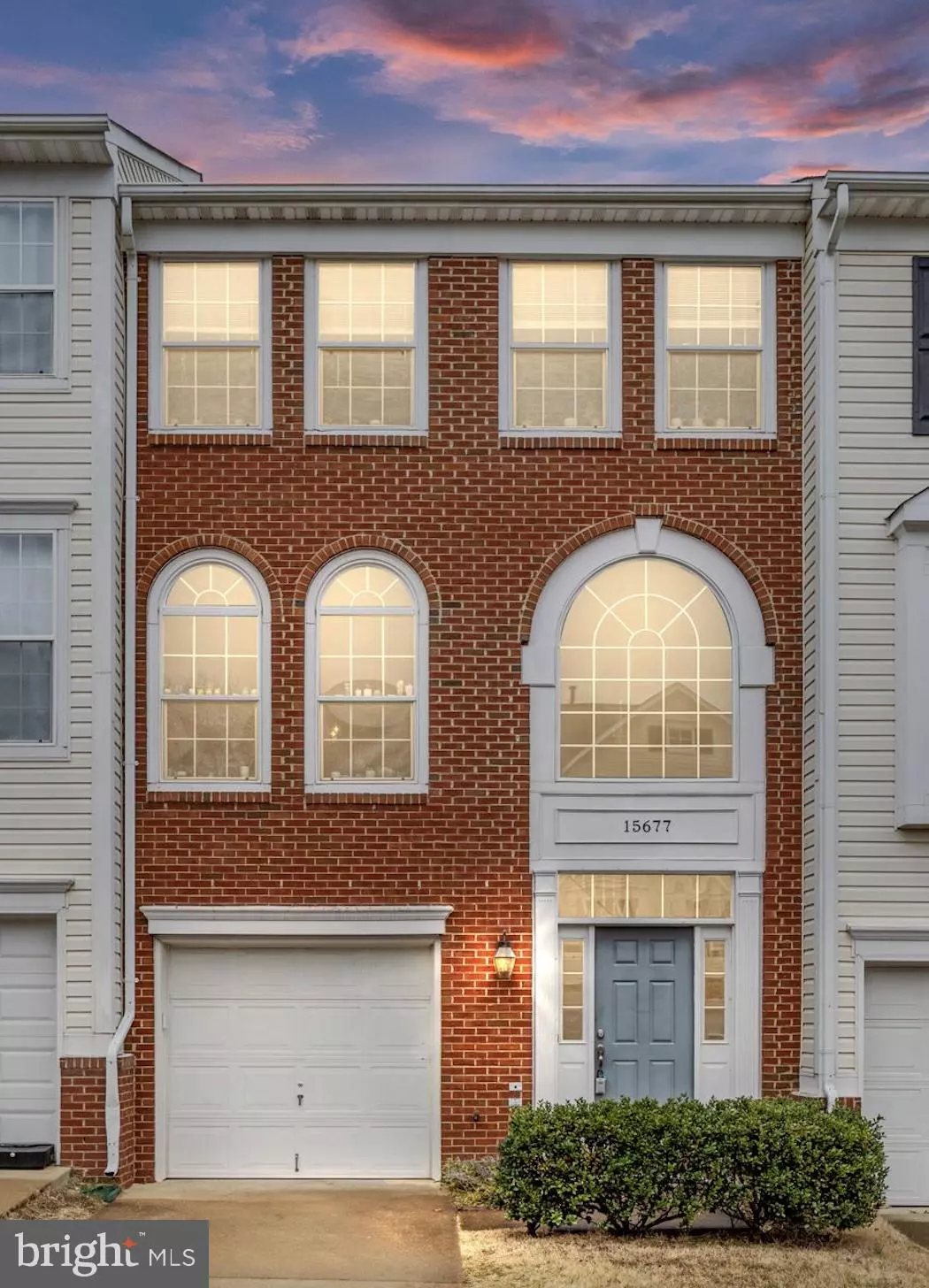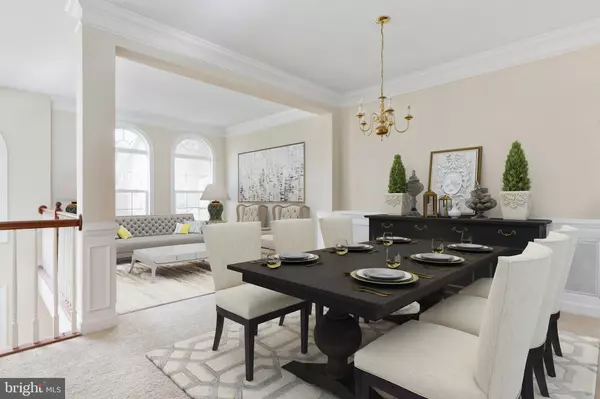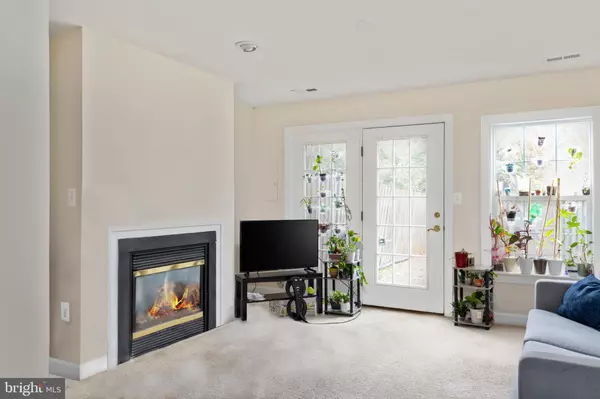$455,000
$447,500
1.7%For more information regarding the value of a property, please contact us for a free consultation.
15677 AVOCET LOOP Woodbridge, VA 22191
3 Beds
3 Baths
2,010 SqFt
Key Details
Sold Price $455,000
Property Type Townhouse
Sub Type Interior Row/Townhouse
Listing Status Sold
Purchase Type For Sale
Square Footage 2,010 sqft
Price per Sqft $226
Subdivision Riverside Station
MLS Listing ID VAPW2020954
Sold Date 04/13/22
Style Traditional
Bedrooms 3
Full Baths 2
Half Baths 1
HOA Fees $109/mo
HOA Y/N Y
Abv Grd Liv Area 1,440
Originating Board BRIGHT
Year Built 2002
Annual Tax Amount $4,213
Tax Year 2021
Lot Size 1,799 Sqft
Acres 0.04
Property Description
Step into your new home with a welcoming 2 story lofted foyer featuring a secondary living space. Perfect for an office and entertaining. The lower level is furnished with a half bathroom, gas fireplace and walk out entrance to your fenced in backyard. Imagine all the great BBQ's or the perfect spot for your furry friends. Large front windows allows for cascading beams of natural light to shine through, creating the most positive mood lighting, not only for you but your plants too! Upstairs the main level will allow for your HGTV designer wheels to turn, as the options are endless! This open lay out allows for you to furnish the home that best suits your needs. One big living area, perhaps a dining room and living area, a work station, you name it, you can do it! Even better, the kitchen has not only an island perfect for sitting at or serving guests, but additionally has it's very own dining space! Upstairs you will find 3 generously sized rooms for a townhome and 2 full bathrooms. Bonus, there is no shortage of closet space, especially in the primary bedroom! Put your own personal touches on this home, as this canvas is waiting to fit your very own needs!
** Tenant occupied, virtually staged**
Location
State VA
County Prince William
Zoning R6
Rooms
Other Rooms Living Room, Dining Room, Primary Bedroom, Bedroom 2, Bedroom 3, Kitchen, Family Room, Foyer
Interior
Interior Features Kitchen - Gourmet, Kitchen - Island, Dining Area, Breakfast Area, Primary Bath(s), Chair Railings, Upgraded Countertops, Window Treatments, Floor Plan - Open
Hot Water Natural Gas
Heating Forced Air
Cooling Central A/C
Fireplaces Number 1
Fireplaces Type Fireplace - Glass Doors
Equipment Exhaust Fan, Disposal, Dishwasher, Microwave, Oven/Range - Gas, Refrigerator, Icemaker, Washer, Dryer - Front Loading
Fireplace Y
Window Features Palladian,Double Pane
Appliance Exhaust Fan, Disposal, Dishwasher, Microwave, Oven/Range - Gas, Refrigerator, Icemaker, Washer, Dryer - Front Loading
Heat Source Natural Gas
Exterior
Parking Features Garage - Front Entry
Garage Spaces 1.0
Fence Rear
Utilities Available Cable TV Available
Amenities Available Exercise Room, Community Center, Pool - Outdoor
Water Access N
Roof Type Asphalt
Accessibility None
Attached Garage 1
Total Parking Spaces 1
Garage Y
Building
Lot Description Backs - Open Common Area
Story 3
Foundation Slab
Sewer Public Sewer
Water Public
Architectural Style Traditional
Level or Stories 3
Additional Building Above Grade, Below Grade
Structure Type Dry Wall
New Construction N
Schools
School District Prince William County Public Schools
Others
Pets Allowed Y
HOA Fee Include Common Area Maintenance,Recreation Facility,Road Maintenance,Snow Removal,Trash
Senior Community No
Tax ID 8390-78-8161
Ownership Fee Simple
SqFt Source Assessor
Security Features Smoke Detector
Special Listing Condition Standard
Pets Allowed No Pet Restrictions
Read Less
Want to know what your home might be worth? Contact us for a FREE valuation!

Our team is ready to help you sell your home for the highest possible price ASAP

Bought with Kolawole A Owolabi • Fairfax Realty Select





