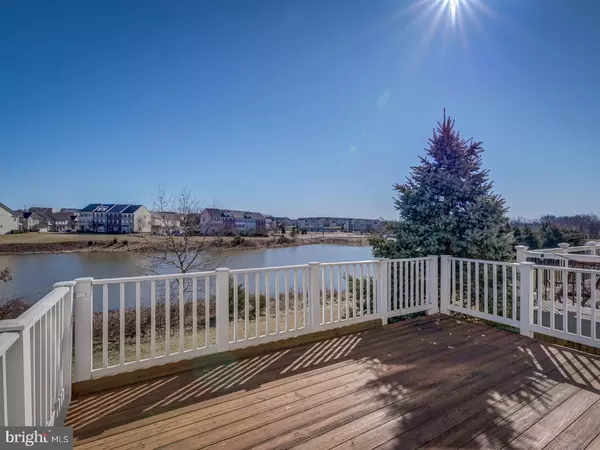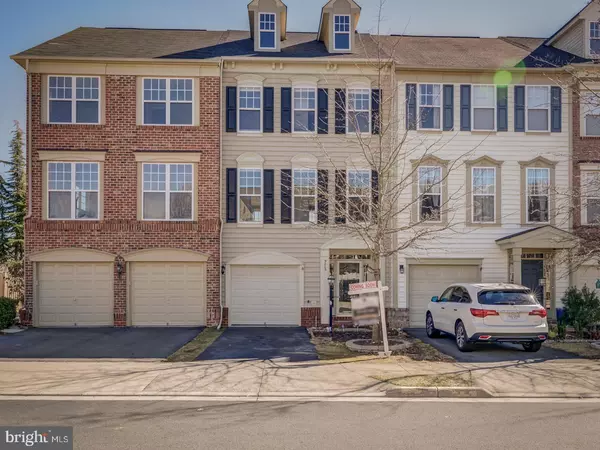$525,000
$485,000
8.2%For more information regarding the value of a property, please contact us for a free consultation.
9203 CASCADE FALLS DR Bristow, VA 20136
3 Beds
4 Baths
2,109 SqFt
Key Details
Sold Price $525,000
Property Type Townhouse
Sub Type Interior Row/Townhouse
Listing Status Sold
Purchase Type For Sale
Square Footage 2,109 sqft
Price per Sqft $248
Subdivision Pembrooke
MLS Listing ID VAPW2019850
Sold Date 03/04/22
Style Colonial
Bedrooms 3
Full Baths 2
Half Baths 2
HOA Fees $102/mo
HOA Y/N Y
Abv Grd Liv Area 1,600
Originating Board BRIGHT
Year Built 2004
Annual Tax Amount $4,251
Tax Year 2021
Lot Size 1,742 Sqft
Acres 0.04
Property Description
Ahh Gorgeous Water View - Model Like LUXURY FORMER MODEL HOME in POPULAR VICTORY LAKES. OPEN FLOOR PLAN FEATURES -GOURMET KITCHEN with GRANITE COUNTERS, WALL OVEN, STAINLESS STEEL APPLIANCES- SPACIOUS SUN FILLED LIVING ROOM, Multiple BUILT Ins, TASTEFULLY PAINTED- PLENTY OF NATUATAL LIGHT, Master bedroom to pond view, Upper level Laundry, Basement with additional built ins and a gas fireplace - walk out leads out to newer fully fenced patio! Roof replaced in 2019, Newer AC Unit, End your day relaxing on the back deck overlooking the pond. - AMPLE VISITORS PARKING! - Mins from 66- Park n Ride and 2 VRE stations
Location
State VA
County Prince William
Zoning R6
Rooms
Other Rooms Dining Room, Primary Bedroom, Bedroom 2, Bedroom 3, Kitchen, Family Room
Basement Full, Walkout Level, Rear Entrance, Connecting Stairway, Daylight, Full, Fully Finished, Front Entrance, Windows
Interior
Interior Features Breakfast Area, Built-Ins, Ceiling Fan(s), Crown Moldings, Dining Area, Floor Plan - Open, Kitchen - Eat-In, Kitchen - Gourmet, Kitchen - Table Space, Pantry, Recessed Lighting, Soaking Tub, Stall Shower, Upgraded Countertops, Window Treatments, Wood Floors, Wine Storage, Tub Shower
Hot Water Natural Gas
Heating Central
Cooling Central A/C
Flooring Hardwood, Carpet, Vinyl
Fireplaces Number 1
Fireplaces Type Gas/Propane, Mantel(s), Fireplace - Glass Doors
Equipment Built-In Microwave, Cooktop, Dishwasher, Disposal, Energy Efficient Appliances, Exhaust Fan, Oven - Double, Oven - Self Cleaning, ENERGY STAR Clothes Washer, ENERGY STAR Dishwasher, ENERGY STAR Refrigerator
Fireplace Y
Appliance Built-In Microwave, Cooktop, Dishwasher, Disposal, Energy Efficient Appliances, Exhaust Fan, Oven - Double, Oven - Self Cleaning, ENERGY STAR Clothes Washer, ENERGY STAR Dishwasher, ENERGY STAR Refrigerator
Heat Source Natural Gas
Laundry Upper Floor
Exterior
Exterior Feature Deck(s), Patio(s)
Parking Features Garage - Front Entry, Garage Door Opener
Garage Spaces 1.0
Fence Fully
Utilities Available Cable TV Available, Natural Gas Available, Phone Available, Phone Connected, Other, Water Available, Sewer Available, Propane
Amenities Available Basketball Courts, Tot Lots/Playground, Bike Trail, Club House, Common Grounds, Jog/Walk Path, Pool - Outdoor, Tennis Courts
Water Access Y
Water Access Desc Fishing Allowed
View Pond
Roof Type Shingle
Accessibility None
Porch Deck(s), Patio(s)
Attached Garage 1
Total Parking Spaces 1
Garage Y
Building
Lot Description Pond, Backs - Open Common Area, Landscaping
Story 3
Foundation Slab
Sewer Public Sewer
Water Public
Architectural Style Colonial
Level or Stories 3
Additional Building Above Grade, Below Grade
Structure Type Vaulted Ceilings
New Construction N
Schools
Elementary Schools Victory
Middle Schools Marsteller
High Schools Patriot
School District Prince William County Public Schools
Others
Pets Allowed Y
HOA Fee Include Management,Pool(s),Snow Removal,Trash
Senior Community No
Tax ID 7596-21-0905
Ownership Fee Simple
SqFt Source Estimated
Acceptable Financing Conventional, FHA, Cash, VA
Horse Property N
Listing Terms Conventional, FHA, Cash, VA
Financing Conventional,FHA,Cash,VA
Special Listing Condition Standard
Pets Allowed Dogs OK, Cats OK
Read Less
Want to know what your home might be worth? Contact us for a FREE valuation!

Our team is ready to help you sell your home for the highest possible price ASAP

Bought with SERIF SOYDAN • KW Metro Center





