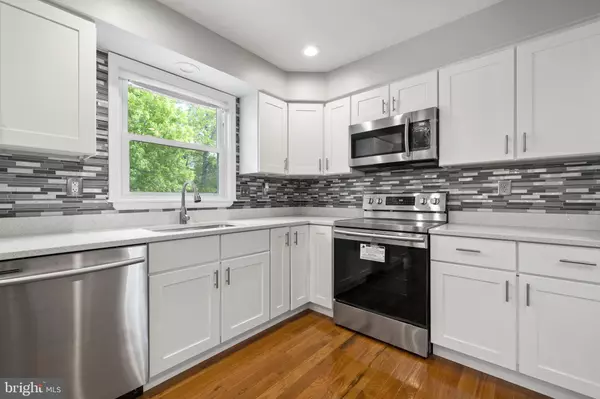$385,000
$379,900
1.3%For more information regarding the value of a property, please contact us for a free consultation.
9604 CONVERSE Brandywine, MD 20613
4 Beds
3 Baths
1,344 SqFt
Key Details
Sold Price $385,000
Property Type Single Family Home
Sub Type Detached
Listing Status Sold
Purchase Type For Sale
Square Footage 1,344 sqft
Price per Sqft $286
Subdivision Cheltenham
MLS Listing ID MDPG568080
Sold Date 06/19/20
Style Split Level,Split Foyer
Bedrooms 4
Full Baths 3
HOA Y/N N
Abv Grd Liv Area 1,344
Originating Board BRIGHT
Year Built 1986
Annual Tax Amount $4,389
Tax Year 2019
Lot Size 0.465 Acres
Acres 0.46
Property Description
Rare find of a half acre solid all brick home with all the updates and just so warm and inviting. All season sunroom with attached deck just makes this oasis even more special. The garage is a workmans dream. From being oversized to the installed work shelves. This will easily accommodate your largest SUV. From the point of entry, you will be well pleased with all the attention to detail given as this home was renovated. The color scheme and all new appliances compliment the chosen backsplash in the kitchen. Generous sized bedrooms and updated baths welcome your personal decor. Even the driveway can accommodate at least four vehicles.
Location
State MD
County Prince Georges
Zoning RR
Rooms
Basement Daylight, Full, Full, Garage Access, Heated, Outside Entrance, Rear Entrance, Space For Rooms, Walkout Level, Windows
Main Level Bedrooms 3
Interior
Heating Heat Pump(s)
Cooling Central A/C
Fireplaces Number 1
Fireplace Y
Heat Source Electric
Exterior
Parking Features Additional Storage Area, Garage - Front Entry, Oversized
Garage Spaces 2.0
Water Access N
Accessibility None
Attached Garage 2
Total Parking Spaces 2
Garage Y
Building
Story 2
Sewer Public Sewer
Water Public
Architectural Style Split Level, Split Foyer
Level or Stories 2
Additional Building Above Grade, Below Grade
New Construction N
Schools
Elementary Schools Brandywine
Middle Schools Gwynn Park
High Schools Gwynn Park
School District Prince George'S County Public Schools
Others
Senior Community No
Tax ID 17111141878
Ownership Fee Simple
SqFt Source Assessor
Acceptable Financing Cash, Conventional, FHA, VA
Listing Terms Cash, Conventional, FHA, VA
Financing Cash,Conventional,FHA,VA
Special Listing Condition Standard
Read Less
Want to know what your home might be worth? Contact us for a FREE valuation!

Our team is ready to help you sell your home for the highest possible price ASAP

Bought with Michelle Pennington • CENTURY 21 New Millennium





