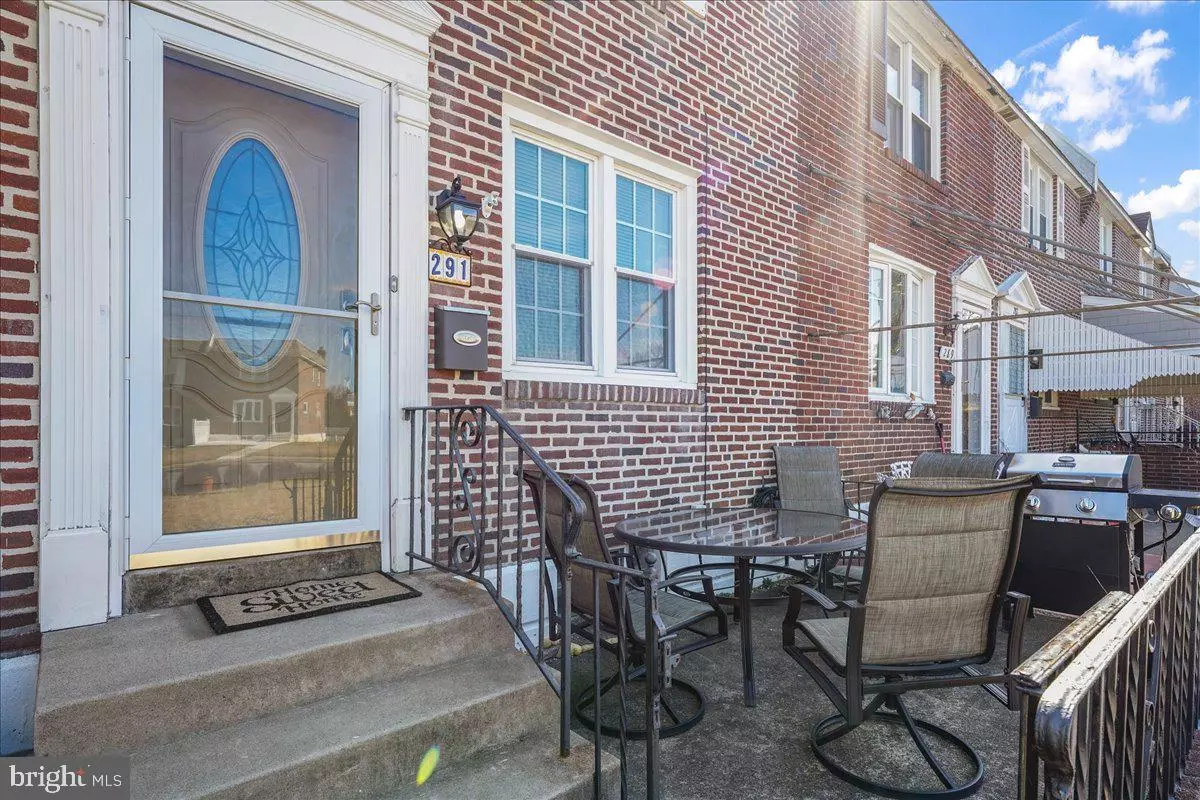$200,000
$193,000
3.6%For more information regarding the value of a property, please contact us for a free consultation.
291 WESTPARK LN Clifton Heights, PA 19018
3 Beds
1 Bath
1,152 SqFt
Key Details
Sold Price $200,000
Property Type Townhouse
Sub Type Interior Row/Townhouse
Listing Status Sold
Purchase Type For Sale
Square Footage 1,152 sqft
Price per Sqft $173
Subdivision Westbrook Park
MLS Listing ID PADE2020386
Sold Date 04/14/22
Style AirLite
Bedrooms 3
Full Baths 1
HOA Y/N N
Abv Grd Liv Area 1,152
Originating Board BRIGHT
Year Built 1949
Annual Tax Amount $5,006
Tax Year 2022
Lot Size 2,178 Sqft
Acres 0.05
Lot Dimensions 16.00 x 130.00
Property Description
Welcome to 291 Westpark Lane located in popular Westbrook Park area of Upper Darby township. This home has just been amazingly updated and is TRULY move in condition with all the wants and needs of today's buyer! Brand new state of the art kitchen featuring white cabinetry with soft close doors/drawers and topped with big crown moldings. The stunning custom tiled back splash, granite counter tops, LG stainless steel appliance package, vinyl plank flooring and recessed lighting complete this masterpiece. The interior of this home has been freshly painted in agreeable gray with bright white trim making this home just POP! New wall to wall carpeting, 6 panel interior doors with all new hardware, newer vinyl tilt in double hung windows, new front and rear storm doors and full view screen front door. Basement is semi finished and with a little bit of your finishing touches, will make the perfect home office, work out room or tv/media space.
Location
State PA
County Delaware
Area Upper Darby Twp (10416)
Zoning RESIDENTIAL
Rooms
Basement Daylight, Full, Outside Entrance, Partially Finished, Rear Entrance
Interior
Interior Features Carpet, Ceiling Fan(s), Floor Plan - Open, Recessed Lighting, Skylight(s), Wood Floors
Hot Water Natural Gas
Heating Forced Air
Cooling Central A/C
Window Features Double Hung,Replacement,Screens
Heat Source Natural Gas
Exterior
Parking Features Basement Garage, Built In
Garage Spaces 1.0
Utilities Available Cable TV, Natural Gas Available
Water Access N
Accessibility None
Attached Garage 1
Total Parking Spaces 1
Garage Y
Building
Story 2
Foundation Concrete Perimeter
Sewer Public Sewer
Water Public
Architectural Style AirLite
Level or Stories 2
Additional Building Above Grade, Below Grade
New Construction N
Schools
School District Upper Darby
Others
Senior Community No
Tax ID 16-13-03685-00
Ownership Fee Simple
SqFt Source Assessor
Special Listing Condition Standard
Read Less
Want to know what your home might be worth? Contact us for a FREE valuation!

Our team is ready to help you sell your home for the highest possible price ASAP

Bought with Tifphani C Johnson • Keller Williams Realty Devon-Wayne





