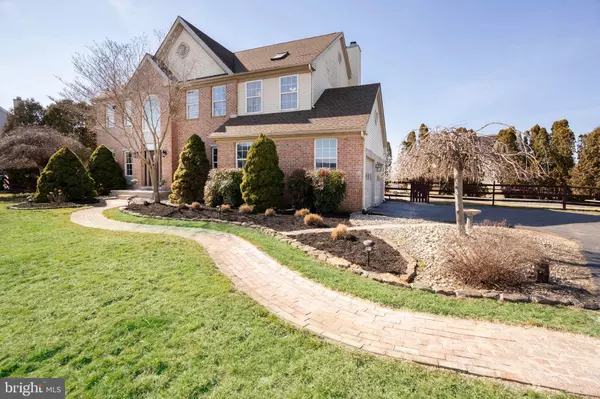$555,000
$509,900
8.8%For more information regarding the value of a property, please contact us for a free consultation.
806 LAURELWOOD CT Middletown, DE 19709
4 Beds
4 Baths
2,900 SqFt
Key Details
Sold Price $555,000
Property Type Single Family Home
Sub Type Detached
Listing Status Sold
Purchase Type For Sale
Square Footage 2,900 sqft
Price per Sqft $191
Subdivision Summit Farms
MLS Listing ID DENC2018970
Sold Date 05/09/22
Style Colonial
Bedrooms 4
Full Baths 2
Half Baths 2
HOA Fees $12/ann
HOA Y/N Y
Abv Grd Liv Area 2,900
Originating Board BRIGHT
Year Built 1993
Annual Tax Amount $3,223
Tax Year 2021
Lot Size 0.520 Acres
Acres 0.52
Lot Dimensions 143.70 x 166.30
Property Description
Welcome to 806 Laurelwood Ct. This beautiful brick front colonial is situated in private cul-de-sac lot in the sought after Summit Farms community. Make your way up the beautifully landscaped path to the front door, and into your foyer. Neutral paint and laminate hardwood flooring span from entrance throughout most of the main level of the home. To the right double french doors lead to an office, to the left you will find the spacious formal living room. Down the hall is the great sized eat-in kitchen with tile flooring, granite countertops, island with pendant lights & pantry. Through a doorway in the kitchen you will find the formal dining room with bay windows bringing in tons of natural light. Kitchen is open to the two story family room with a wood-burning fireplace & sliders to the backyard. Upstairs and down the hall french doors lead into the main bedroom with vaulted ceilings, walk-in closet, and separate linen closet. The main bathroom has been tastefully updated and features a double bowl vanity, soaker tub, and stall shower. There are three additional spacious bedrooms upstairs, and the primary bathroom with a double vanity, and linen closet. A full unfinished basement with a walk-out is left for you to use however it fits your needs whether that be storage or additional living space. Finally outside, enjoy the upcoming summer days in the in-ground pool or hanging out on the patio. The rear yard is fully fenced and lined with mature landscaping for privacy. DEADLINE FOR HIGHEST AND BEST OFFER IS WEDNESDAY MARCH 9th AT 12pm.
Location
State DE
County New Castle
Area South Of The Canal (30907)
Zoning NC21
Rooms
Basement Unfinished, Walkout Stairs
Interior
Hot Water Natural Gas
Heating Forced Air
Cooling Central A/C
Fireplaces Number 1
Heat Source Natural Gas
Exterior
Parking Features Garage - Side Entry, Garage Door Opener
Garage Spaces 3.0
Pool In Ground
Water Access N
Accessibility None
Attached Garage 3
Total Parking Spaces 3
Garage Y
Building
Story 2
Foundation Permanent
Sewer Public Sewer
Water Public
Architectural Style Colonial
Level or Stories 2
Additional Building Above Grade, Below Grade
New Construction N
Schools
School District Appoquinimink
Others
Senior Community No
Tax ID 13-002.30-044
Ownership Fee Simple
SqFt Source Assessor
Acceptable Financing FHA, VA, Conventional
Listing Terms FHA, VA, Conventional
Financing FHA,VA,Conventional
Special Listing Condition Standard
Read Less
Want to know what your home might be worth? Contact us for a FREE valuation!

Our team is ready to help you sell your home for the highest possible price ASAP

Bought with Srinivas Chennareddy • Keller Williams Realty - Cherry Hill





