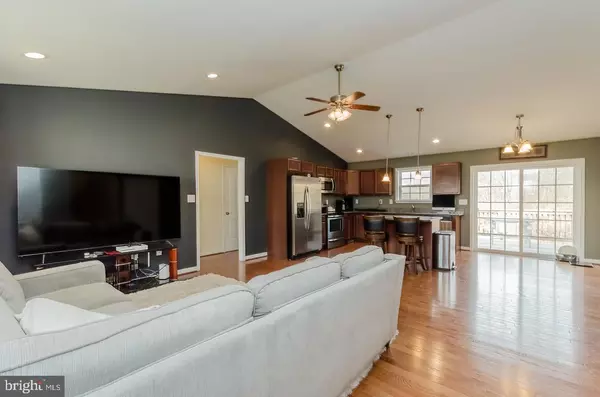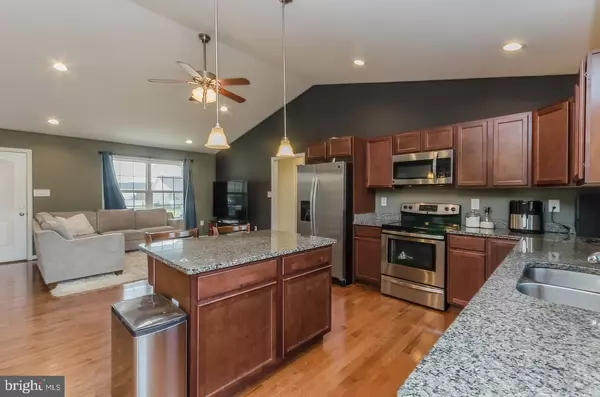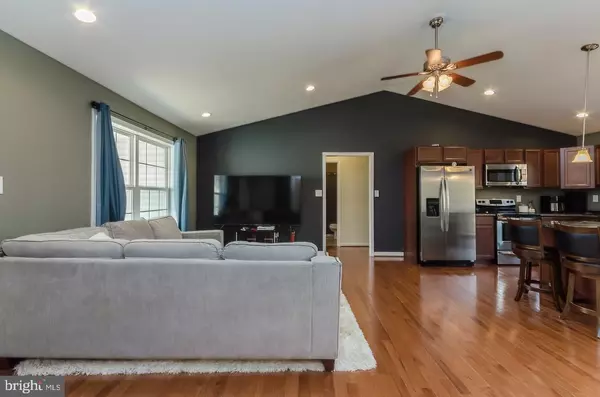$295,000
$285,000
3.5%For more information regarding the value of a property, please contact us for a free consultation.
33 TWICKENHAM DR Martinsburg, WV 25403
3 Beds
2 Baths
1,384 SqFt
Key Details
Sold Price $295,000
Property Type Single Family Home
Sub Type Detached
Listing Status Sold
Purchase Type For Sale
Square Footage 1,384 sqft
Price per Sqft $213
Subdivision Butlers Bridge
MLS Listing ID WVBE2004766
Sold Date 01/26/22
Style Ranch/Rambler
Bedrooms 3
Full Baths 2
HOA Fees $29/ann
HOA Y/N Y
Abv Grd Liv Area 1,384
Originating Board BRIGHT
Year Built 2017
Annual Tax Amount $1,273
Tax Year 2021
Lot Size 7,840 Sqft
Acres 0.18
Property Description
Hard to find split floor plan Rancher with desirable features and abundant storage space. One level living at its finest - open spaces, hardwood flooring, stainless steel appliances, kitchen island, granite countertops, vaulted ceilings, large windows - and it all hits as soon as you walk through the front door. On top of all that you will still find a large owner's suite with walk-in closet and adjoining bathroom, a nice deck off the kitchen with stairway to the back yard, a separate laundry room including washer/dryer, and a two-car garage for privacy and security. Two guest bedrooms and a shared bathroom comprise the rest of the main floor. If that is not enough space there is a very large walkout basement which has two windows to allow daylight and rough-in plumbing for a future bathroom. The basement is already partitioned by a stud wall into two large spaces, ready to be finished. All of this at an attractive price that just won't last!
Location
State WV
County Berkeley
Zoning 101
Rooms
Other Rooms Living Room, Primary Bedroom, Bedroom 2, Bedroom 3, Kitchen, Basement, Laundry, Bathroom 2, Primary Bathroom
Basement Full, Heated, Poured Concrete, Rear Entrance, Unfinished, Walkout Level, Windows
Main Level Bedrooms 3
Interior
Interior Features Carpet, Combination Kitchen/Dining, Combination Kitchen/Living, Dining Area, Entry Level Bedroom, Floor Plan - Open, Kitchen - Eat-In, Kitchen - Island, Recessed Lighting, Tub Shower, Walk-in Closet(s), Window Treatments, Wood Floors
Hot Water Electric
Heating Heat Pump(s)
Cooling Central A/C
Flooring Carpet, Hardwood, Vinyl
Equipment Stainless Steel Appliances, Washer, Dryer
Fireplace N
Window Features Vinyl Clad
Appliance Stainless Steel Appliances, Washer, Dryer
Heat Source Electric
Laundry Has Laundry, Main Floor, Washer In Unit, Dryer In Unit
Exterior
Exterior Feature Deck(s), Porch(es)
Parking Features Garage - Front Entry, Garage Door Opener, Inside Access
Garage Spaces 6.0
Utilities Available Electric Available, Cable TV Available, Phone Available, Sewer Available, Water Available
Water Access N
Roof Type Asphalt,Shingle
Accessibility No Stairs
Porch Deck(s), Porch(es)
Attached Garage 2
Total Parking Spaces 6
Garage Y
Building
Story 2
Foundation Active Radon Mitigation, Concrete Perimeter, Slab
Sewer Public Sewer
Water Public
Architectural Style Ranch/Rambler
Level or Stories 2
Additional Building Above Grade, Below Grade
Structure Type 9'+ Ceilings,Dry Wall,Vaulted Ceilings
New Construction N
Schools
Elementary Schools Hedgesville
Middle Schools Hedgesville
High Schools Hedgesville
School District Berkeley County Schools
Others
Senior Community No
Tax ID 04 37C003900000000
Ownership Fee Simple
SqFt Source Assessor
Acceptable Financing VA, USDA, FHA, Conventional, Cash
Listing Terms VA, USDA, FHA, Conventional, Cash
Financing VA,USDA,FHA,Conventional,Cash
Special Listing Condition Standard
Read Less
Want to know what your home might be worth? Contact us for a FREE valuation!

Our team is ready to help you sell your home for the highest possible price ASAP

Bought with Jeremy Thompson • Pearson Smith Realty, LLC





