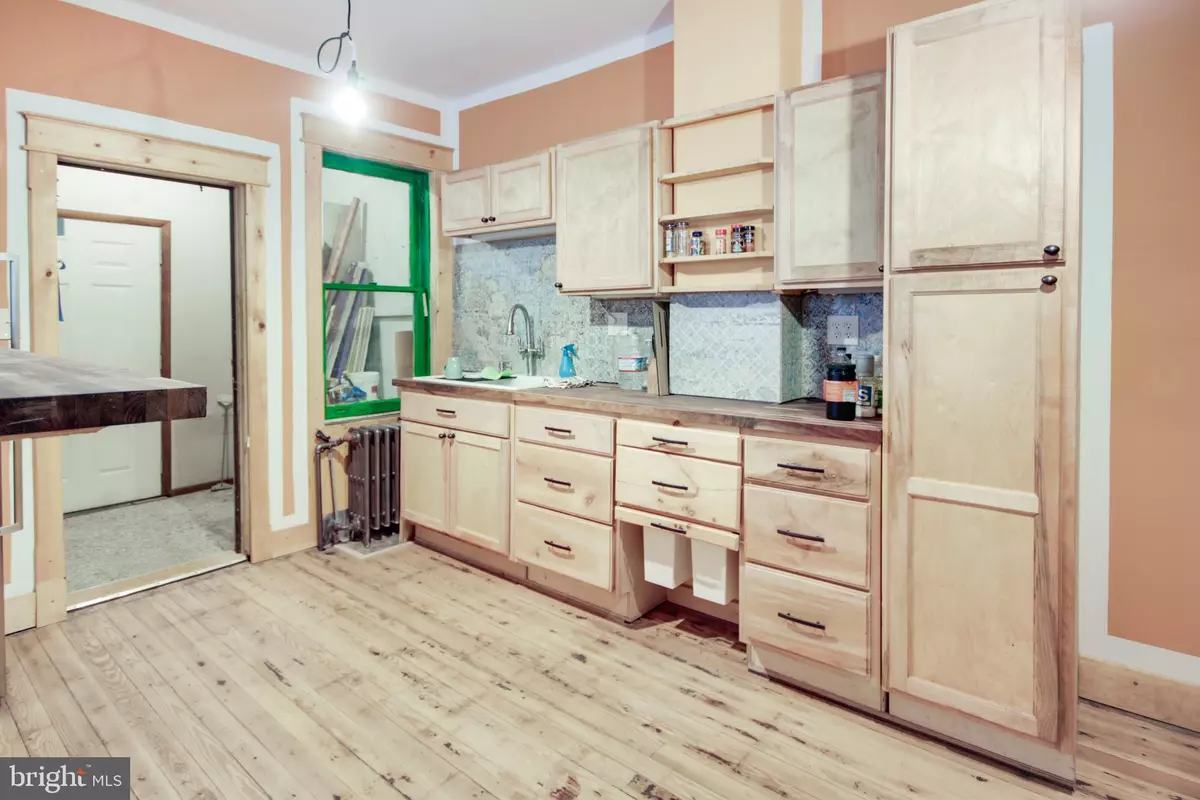$170,000
$165,000
3.0%For more information regarding the value of a property, please contact us for a free consultation.
2008 N JEFFERSON ST Wilmington, DE 19802
3 Beds
2 Baths
1,550 SqFt
Key Details
Sold Price $170,000
Property Type Single Family Home
Sub Type Twin/Semi-Detached
Listing Status Sold
Purchase Type For Sale
Square Footage 1,550 sqft
Price per Sqft $109
Subdivision None Available
MLS Listing ID DENC2020818
Sold Date 05/13/22
Style Colonial
Bedrooms 3
Full Baths 1
Half Baths 1
HOA Y/N N
Abv Grd Liv Area 1,550
Originating Board BRIGHT
Year Built 1916
Annual Tax Amount $2,186
Tax Year 2021
Lot Size 2,613 Sqft
Acres 0.06
Lot Dimensions 26.90 x 100.00
Property Description
The work on this home has been started and the wood work is AMAZING!!! Bring your tools and pick up where they left off and you will have an amazing home. Every single room on the first floor boasts old school brickwork and custom wood work. Enter this end unit to hardwood floors and a flowing floor plan. Off to the left is a large living room that flows directly into the dining room. An eat in kitchen with custom wood cabinets and butcher block counters are a must see. Rounding off this first floor is the mud room and the powder room. Upstairs the Master suite features a large sitting room (used to be the 4th bedroom and can be converted back to one) and a custom closet. The full bath is a MUST SEE!!! It is completely custom from the wood work to the tile work it is off the charts. Rounding off the 2nd floor are two more large bedrooms, one of which features a large closet area that can be used as a sitting area. All windows are custom and ordered from Europe. The ones that haven't been installed are being stored in the garage. Outside is your private driveway to your two car garage. This home is waiting for you.
Location
State DE
County New Castle
Area Wilmington (30906)
Zoning 26R-2
Rooms
Other Rooms Living Room, Dining Room, Primary Bedroom, Sitting Room, Bedroom 2, Kitchen, Foyer, Bedroom 1, Half Bath
Basement Full
Interior
Interior Features Kitchen - Eat-In, Stall Shower
Hot Water Natural Gas
Heating Hot Water
Cooling Window Unit(s)
Flooring Hardwood
Equipment Refrigerator, Oven/Range - Gas
Fireplace N
Window Features Bay/Bow,Casement,Double Hung
Appliance Refrigerator, Oven/Range - Gas
Heat Source Natural Gas
Exterior
Parking Features Garage - Rear Entry
Garage Spaces 1.0
Utilities Available Electric Available, Natural Gas Available, Phone Connected, Water Available, Cable TV Available
Water Access N
Accessibility None
Total Parking Spaces 1
Garage Y
Building
Story 2
Foundation Other
Sewer Public Sewer
Water Public
Architectural Style Colonial
Level or Stories 2
Additional Building Above Grade, Below Grade
New Construction N
Schools
School District Red Clay Consolidated
Others
Senior Community No
Tax ID 26-022.10-234
Ownership Fee Simple
SqFt Source Assessor
Acceptable Financing Cash, FHA 203(k), Other
Listing Terms Cash, FHA 203(k), Other
Financing Cash,FHA 203(k),Other
Special Listing Condition Standard
Read Less
Want to know what your home might be worth? Contact us for a FREE valuation!

Our team is ready to help you sell your home for the highest possible price ASAP

Bought with Megan Curry Holloway • Long & Foster Real Estate, Inc.





