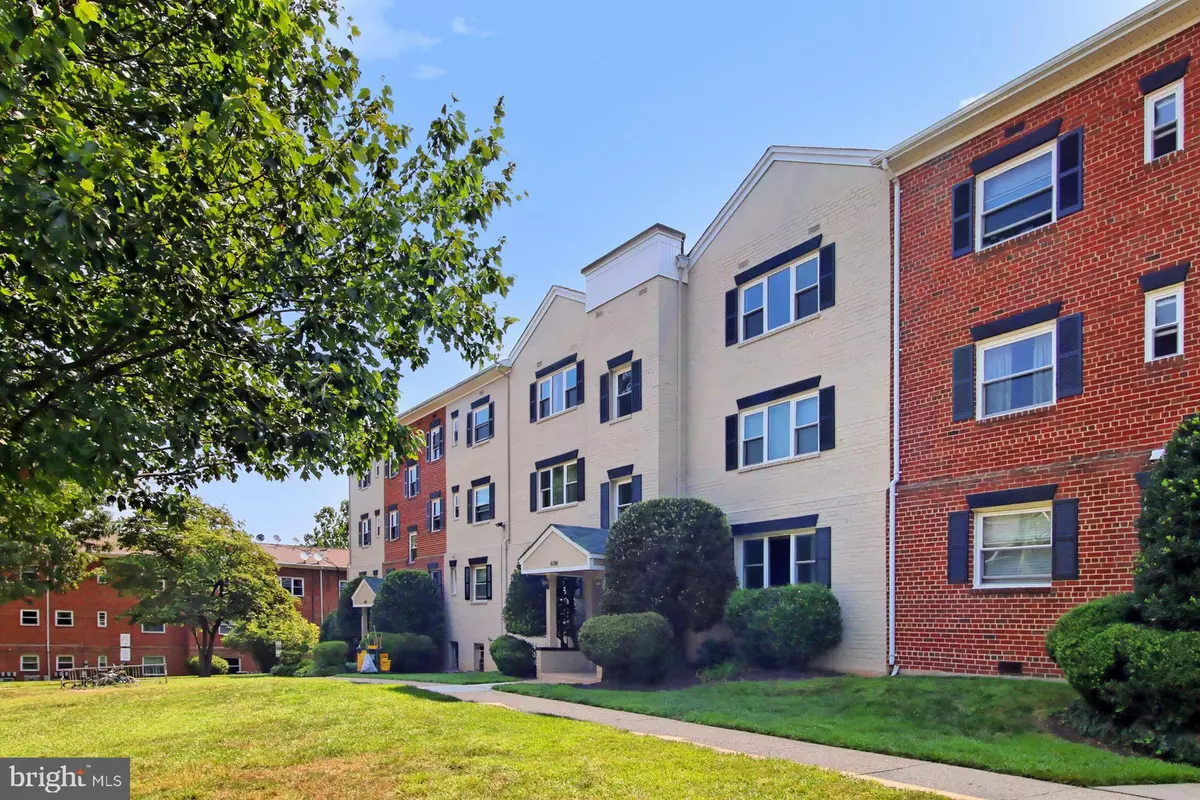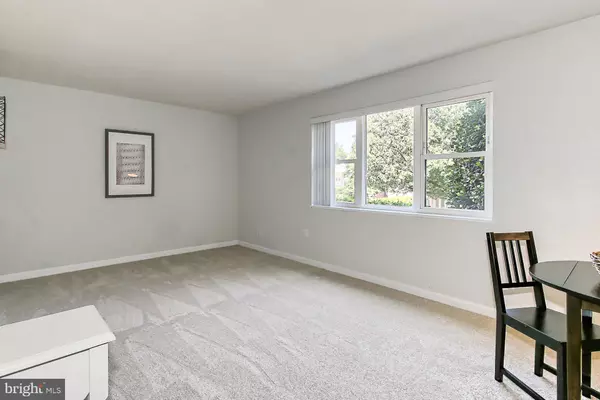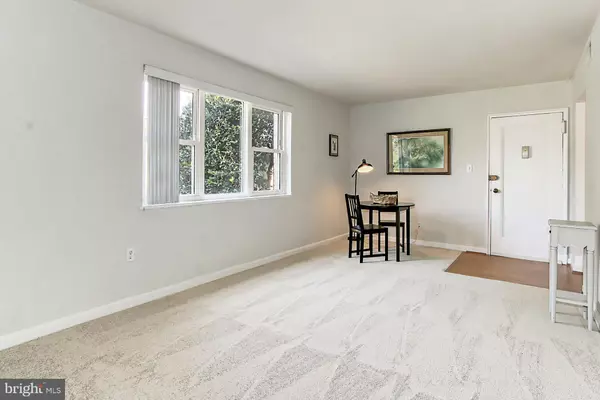$160,000
$170,000
5.9%For more information regarding the value of a property, please contact us for a free consultation.
6186 GREENWOOD DR #102 Falls Church, VA 22044
1 Bed
1 Bath
566 SqFt
Key Details
Sold Price $160,000
Property Type Condo
Sub Type Condo/Co-op
Listing Status Sold
Purchase Type For Sale
Square Footage 566 sqft
Price per Sqft $282
Subdivision Hollybrooke
MLS Listing ID VAFX2011876
Sold Date 10/12/21
Style Unit/Flat
Bedrooms 1
Full Baths 1
Condo Fees $220/mo
HOA Y/N N
Abv Grd Liv Area 566
Originating Board BRIGHT
Year Built 1952
Annual Tax Amount $1,844
Tax Year 2021
Property Description
This wonderfully maintained and updated 1 bedroom 1 bath condo shows pride of ownership! The unit sits perched above the entrance level in the front and overlooks the lush green courtyard in the back. This provides lots of natural light. As you enter the home, you are greeted with brand new carpet w/ premium padding. Modern paint colors flow throughout. To the right is a great dining spot. The spacious living room is ideal for an oversized sofa and big screen TV. The kitchen is bright and makes great use of space. The updated bathroom is right beside the large bedroom. Theres room for a desk for all the work from home days along with a larger bed for restful nights. The electrical panel was upgraded in 2017. All of this and you cant beat the location! Nestled in a quiet community with ample green space and parking. Yet, you are still just steps to the bus stop, minutes to routes 7 and 50, Sevens Corners, Target and other great retail and restaurants. All thats left to do is move right in!
Location
State VA
County Fairfax
Zoning 230
Rooms
Main Level Bedrooms 1
Interior
Interior Features Carpet, Ceiling Fan(s), Combination Dining/Living, Dining Area, Floor Plan - Traditional, Kitchen - Galley, Tub Shower, Window Treatments
Hot Water Electric
Heating Heat Pump(s)
Cooling Central A/C
Heat Source Electric
Exterior
Garage Spaces 1.0
Amenities Available Common Grounds, Laundry Facilities, Picnic Area
Water Access N
Accessibility None
Total Parking Spaces 1
Garage N
Building
Story 1
Unit Features Garden 1 - 4 Floors
Sewer Public Sewer
Water Public
Architectural Style Unit/Flat
Level or Stories 1
Additional Building Above Grade, Below Grade
New Construction N
Schools
School District Fairfax County Public Schools
Others
Pets Allowed Y
HOA Fee Include Common Area Maintenance,Custodial Services Maintenance,Ext Bldg Maint,Lawn Maintenance,Management,Reserve Funds,Snow Removal,Trash,Water
Senior Community No
Tax ID 0513 32860102
Ownership Condominium
Acceptable Financing Cash, Conventional, FHA, VA, VHDA
Listing Terms Cash, Conventional, FHA, VA, VHDA
Financing Cash,Conventional,FHA,VA,VHDA
Special Listing Condition Standard
Pets Allowed Cats OK, Dogs OK
Read Less
Want to know what your home might be worth? Contact us for a FREE valuation!

Our team is ready to help you sell your home for the highest possible price ASAP

Bought with Lana De Moraes Africano • Compass





