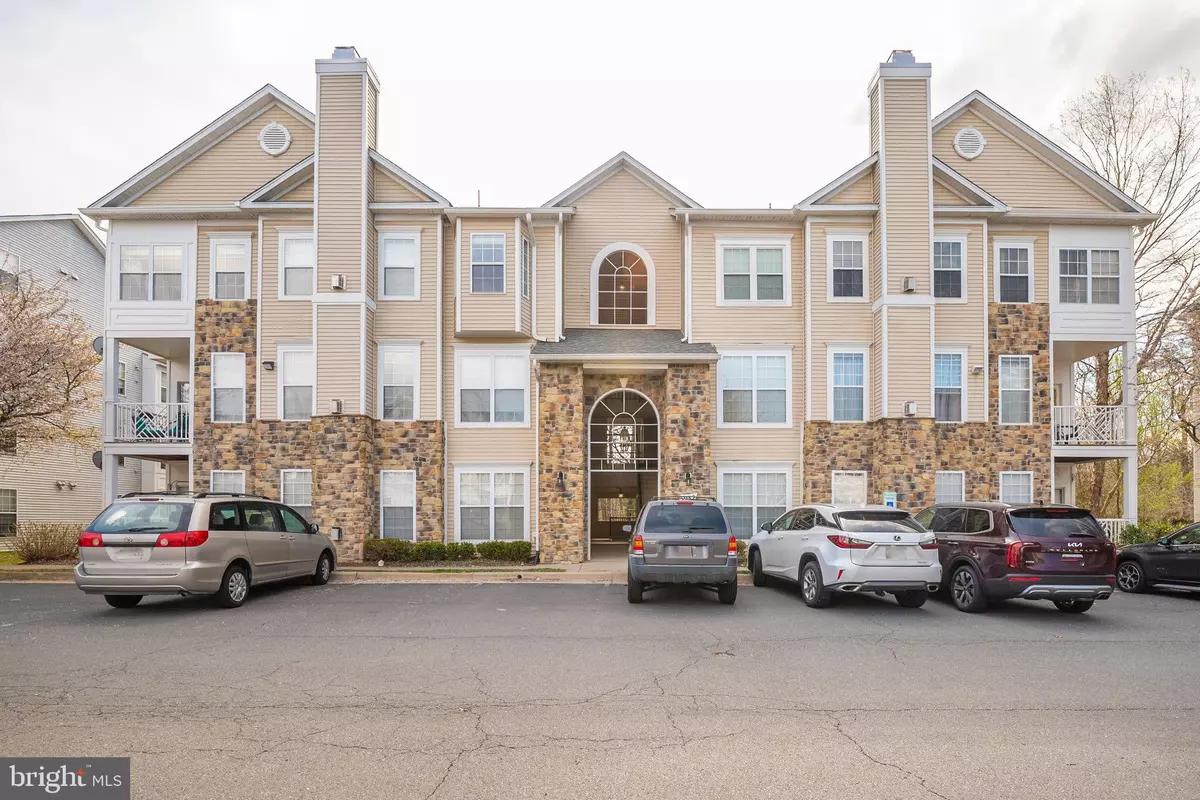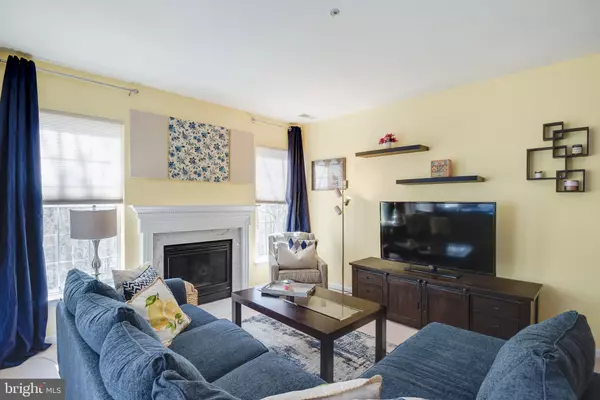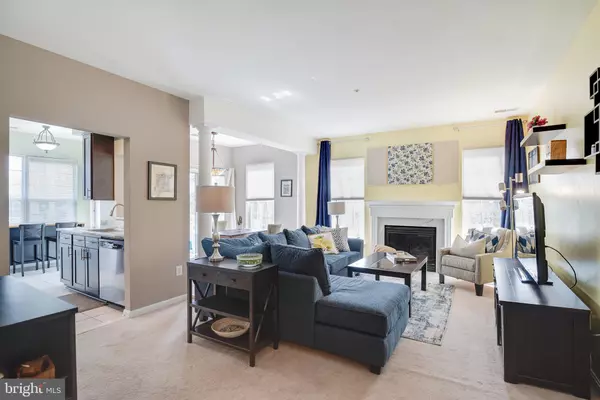$400,000
$384,900
3.9%For more information regarding the value of a property, please contact us for a free consultation.
5932 FOUNDERS HILL DR #202 Alexandria, VA 22310
2 Beds
2 Baths
1,045 SqFt
Key Details
Sold Price $400,000
Property Type Condo
Sub Type Condo/Co-op
Listing Status Sold
Purchase Type For Sale
Square Footage 1,045 sqft
Price per Sqft $382
Subdivision Founders Walk
MLS Listing ID VAFX2060024
Sold Date 04/29/22
Style Contemporary
Bedrooms 2
Full Baths 2
Condo Fees $395/mo
HOA Y/N N
Abv Grd Liv Area 1,045
Originating Board BRIGHT
Year Built 1996
Annual Tax Amount $4,245
Tax Year 2021
Property Description
Everything you have been waiting for! Stunning updated 2 bedroom, 2 full-bath end unit condo in popular Founders Walk. This spacious, light filled traditional floor plan Eaton model-perfect for entertaining-offers 9+ ceilings, walls of windows, fresh paint, luxury vinyl, carpet, ceramic tile, split bedroom design, washer/dryer in unit, a privacy deck with views of the beautiful trees and more! A great size living area with cozy gas fireplace. Separate dining with sliding glass doors to the private outdoor deck. Gourmet eat-in kitchen featuring granite counter-tops, gleaming brown shaker style cabinets and stainless steel appliances-gas cooking. Breakfast area with a second sliding glass door to deck. The fabulous master suite offers a ceiling fan, walk-in closet and luxury bath(updated 2020) with large vanity, tub and separate shower. A nice size 2nd bedroom with ceiling fan and 2nd lavish full-bath directly across the hallway. Stackable washer/dryer. Nest thermostat, HVAC (2021), Roof(2020), Pool (updated 2021), Repaving Parking Lot(April 2022). Low condo fee with community amenities-community center, swimming pool and tot/lot. Each owner has 2 parking passes and there is ample parking. A storage unit conveys-second door front right in hall corridor. A commuters dream-less than one mile to the Van Dorn Metro Station and 2.2 miles to the Franconia-Springfield Metro Station. Within proximity to I-95, I-495, Old Town Alexandria, Fort Belvior, Regan National Airport, The Pentagon, Washington DC and Maryland. Nearby favorites like Kingstowne Towne Center(Cava, Chick-Fil-A(coming soon), Chipotle Mexican Grill, CHOPT Creative Salad Co., Giant Food, &Pizza(coming soon), Panera Bread, Orangetheory Fitness and Starbucks; Springfield Town Center, Wegmans, the Village at Shirling, Brewing Companies , Parks-Cameron Run and Brenman. Welcome home!
Location
State VA
County Fairfax
Zoning 316
Rooms
Main Level Bedrooms 2
Interior
Interior Features Breakfast Area, Carpet, Dining Area, Entry Level Bedroom, Family Room Off Kitchen, Formal/Separate Dining Room, Kitchen - Eat-In, Kitchen - Gourmet, Kitchen - Table Space, Primary Bath(s), Tub Shower, Upgraded Countertops, Walk-in Closet(s), Window Treatments, Other, Ceiling Fan(s), Floor Plan - Traditional
Hot Water Natural Gas
Heating Forced Air
Cooling Central A/C, Ceiling Fan(s)
Flooring Carpet, Ceramic Tile, Luxury Vinyl Plank
Fireplaces Number 1
Fireplaces Type Mantel(s)
Equipment Built-In Microwave, Dishwasher, Disposal, Dryer, Oven/Range - Gas, Refrigerator, Stainless Steel Appliances, Washer, Water Heater
Furnishings No
Fireplace Y
Appliance Built-In Microwave, Dishwasher, Disposal, Dryer, Oven/Range - Gas, Refrigerator, Stainless Steel Appliances, Washer, Water Heater
Heat Source Natural Gas
Laundry Has Laundry, Dryer In Unit, Washer In Unit
Exterior
Exterior Feature Deck(s)
Amenities Available Common Grounds, Pool - Outdoor, Pool Mem Avail, Tot Lots/Playground, Other
Water Access N
View Scenic Vista, Trees/Woods
Accessibility Other
Porch Deck(s)
Garage N
Building
Story 1
Unit Features Garden 1 - 4 Floors
Sewer Public Sewer
Water Public
Architectural Style Contemporary
Level or Stories 1
Additional Building Above Grade, Below Grade
Structure Type Dry Wall,High
New Construction N
Schools
School District Fairfax County Public Schools
Others
Pets Allowed Y
HOA Fee Include Common Area Maintenance,Ext Bldg Maint,Lawn Maintenance,Management,Parking Fee,Reserve Funds,Road Maintenance,Snow Removal,Trash,Water,Other
Senior Community No
Tax ID 0814 42320202
Ownership Condominium
Special Listing Condition Standard
Pets Allowed Cats OK, Dogs OK, Number Limit, Size/Weight Restriction
Read Less
Want to know what your home might be worth? Contact us for a FREE valuation!

Our team is ready to help you sell your home for the highest possible price ASAP

Bought with Janet L Gresh • Keller Williams Realty





