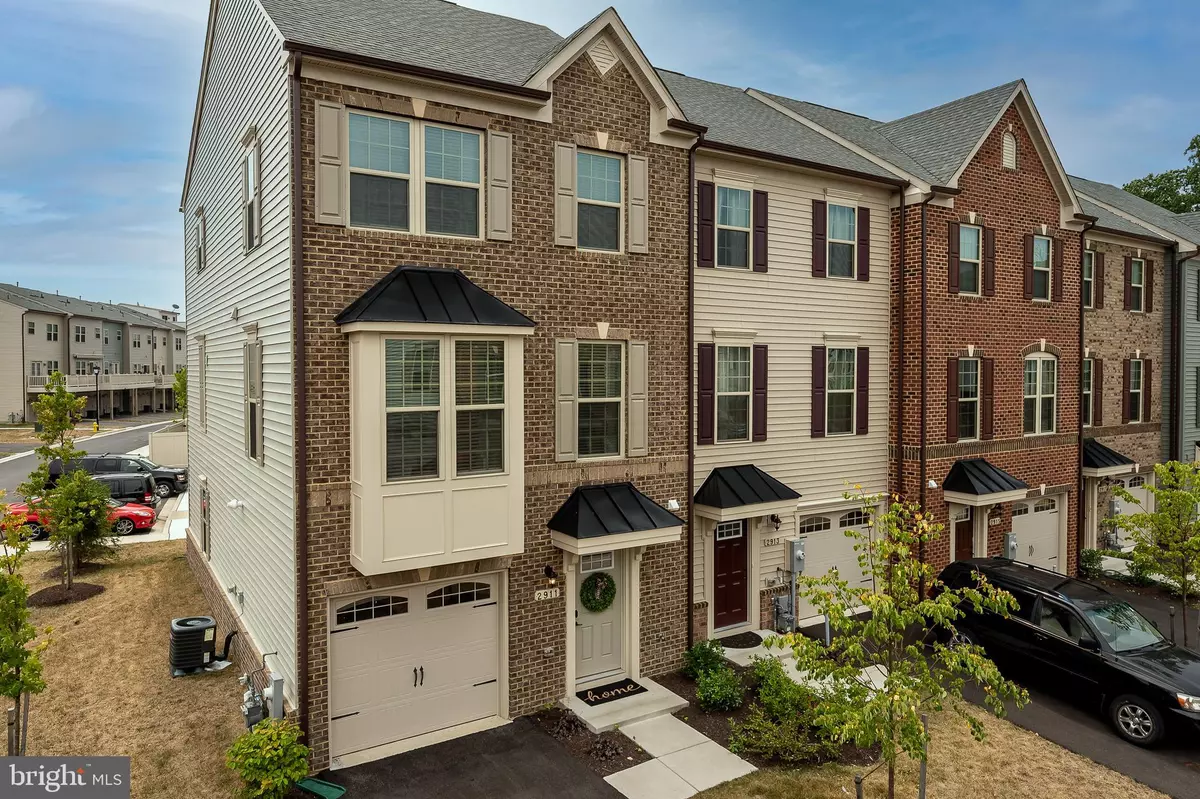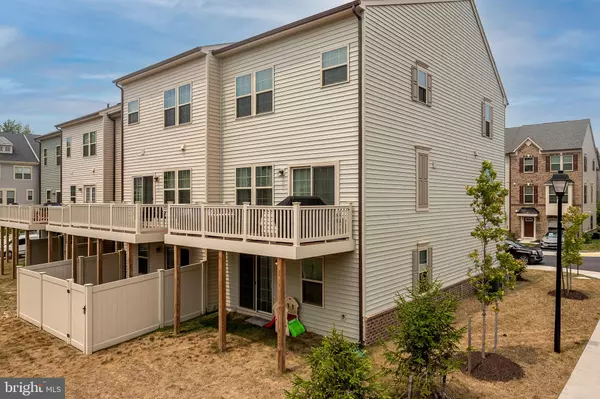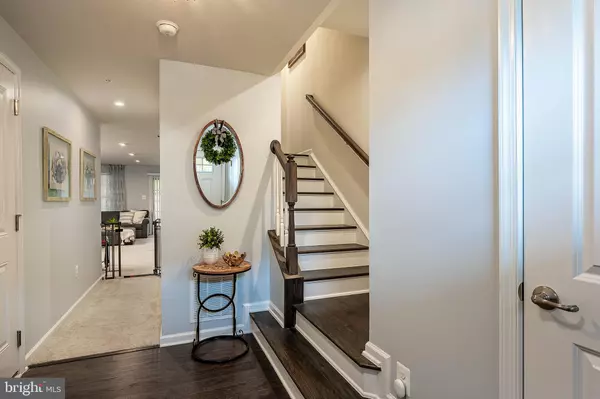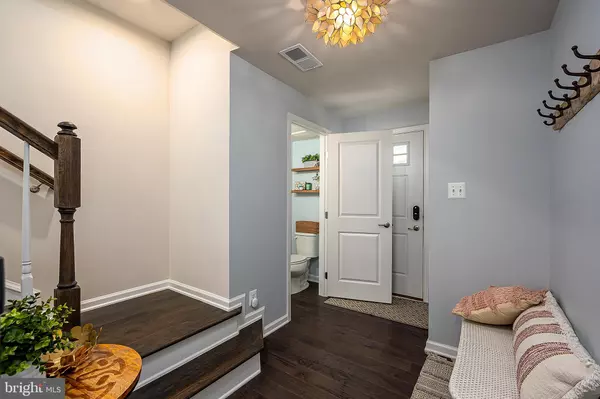$470,000
$455,000
3.3%For more information regarding the value of a property, please contact us for a free consultation.
2911 STAGG LN Hanover, MD 21076
3 Beds
3 Baths
2,285 SqFt
Key Details
Sold Price $470,000
Property Type Townhouse
Sub Type End of Row/Townhouse
Listing Status Sold
Purchase Type For Sale
Square Footage 2,285 sqft
Price per Sqft $205
Subdivision Parkside
MLS Listing ID MDAA2004990
Sold Date 09/22/21
Style Colonial
Bedrooms 3
Full Baths 2
Half Baths 1
HOA Fees $88/mo
HOA Y/N Y
Abv Grd Liv Area 2,285
Originating Board BRIGHT
Year Built 2019
Tax Year 2019
Property Description
This exquisite end unit townhome in the sought-after Parkside Community is like NEW. A stunning brick exterior with attached garage and covered portico welcomes you home. As you enter you are greeted by a light-filled foyer that takes you into the spacious and bright family or entertaining space featuring fluffy carpet, recessed lighting, and direct access to the back yard.
The sun-drenched main level offers a stylish open floor plan and gleaming engineered wood floors. A delightful living room leads to the upgraded gourmet kitchen, featuring 42" white cabinets, stainless steel appliances, granite countertops, oversized island, butler's pantry, and a delightful breakfast or seating area. Make your way into the open dining area that leads to the Trex deck beyond. With its attractive low-maintenance decking, it's the perfect place to relax with a cup of coffee or glass of wine.
Ascend the staircase to unwind in the spacious primary suite featuring a gorgeous tray ceiling, walk-in closet, and luxurious spa-like bath complete with dual vanities, a glass shower, and a soaking tub. Two additional bedrooms, a beautiful second full bath, and the convenient laundry area complete this level.
Location
State MD
County Anne Arundel
Zoning RESIDENTIAL
Rooms
Other Rooms Living Room, Dining Room, Primary Bedroom, Bedroom 2, Bedroom 3, Kitchen, Family Room, Laundry, Utility Room, Primary Bathroom, Full Bath, Half Bath
Basement Full, Fully Finished, Walkout Level
Interior
Interior Features Kitchen - Gourmet, Kitchen - Island, Kitchen - Table Space, Dining Area, Primary Bath(s), Upgraded Countertops, Recessed Lighting, Floor Plan - Open
Hot Water Natural Gas
Heating Forced Air
Cooling Central A/C
Flooring Carpet, Other, Laminated
Equipment Dishwasher, Disposal, Exhaust Fan, Microwave, Icemaker, Oven - Self Cleaning, Oven/Range - Gas, Refrigerator, Stove, Water Heater - Tankless, Stainless Steel Appliances
Fireplace N
Window Features Screens
Appliance Dishwasher, Disposal, Exhaust Fan, Microwave, Icemaker, Oven - Self Cleaning, Oven/Range - Gas, Refrigerator, Stove, Water Heater - Tankless, Stainless Steel Appliances
Heat Source Natural Gas
Exterior
Exterior Feature Deck(s)
Parking Features Garage - Front Entry, Garage Door Opener
Garage Spaces 1.0
Amenities Available Club House, Fitness Center, Pool - Outdoor, Jog/Walk Path, Tot Lots/Playground
Water Access N
Roof Type Shingle
Accessibility Other
Porch Deck(s)
Attached Garage 1
Total Parking Spaces 1
Garage Y
Building
Lot Description Landscaping
Story 3
Sewer Public Sewer
Water Public
Architectural Style Colonial
Level or Stories 3
Additional Building Above Grade, Below Grade
Structure Type Dry Wall,Tray Ceilings,Vaulted Ceilings
New Construction N
Schools
Elementary Schools Meade Heights
Middle Schools Macarthur
High Schools Meade
School District Anne Arundel County Public Schools
Others
Pets Allowed Y
Senior Community No
Tax ID 020442090248275
Ownership Fee Simple
SqFt Source Estimated
Security Features Smoke Detector
Special Listing Condition Standard
Pets Allowed No Pet Restrictions
Read Less
Want to know what your home might be worth? Contact us for a FREE valuation!

Our team is ready to help you sell your home for the highest possible price ASAP

Bought with Susie Baik • Giant Realty, Inc.





