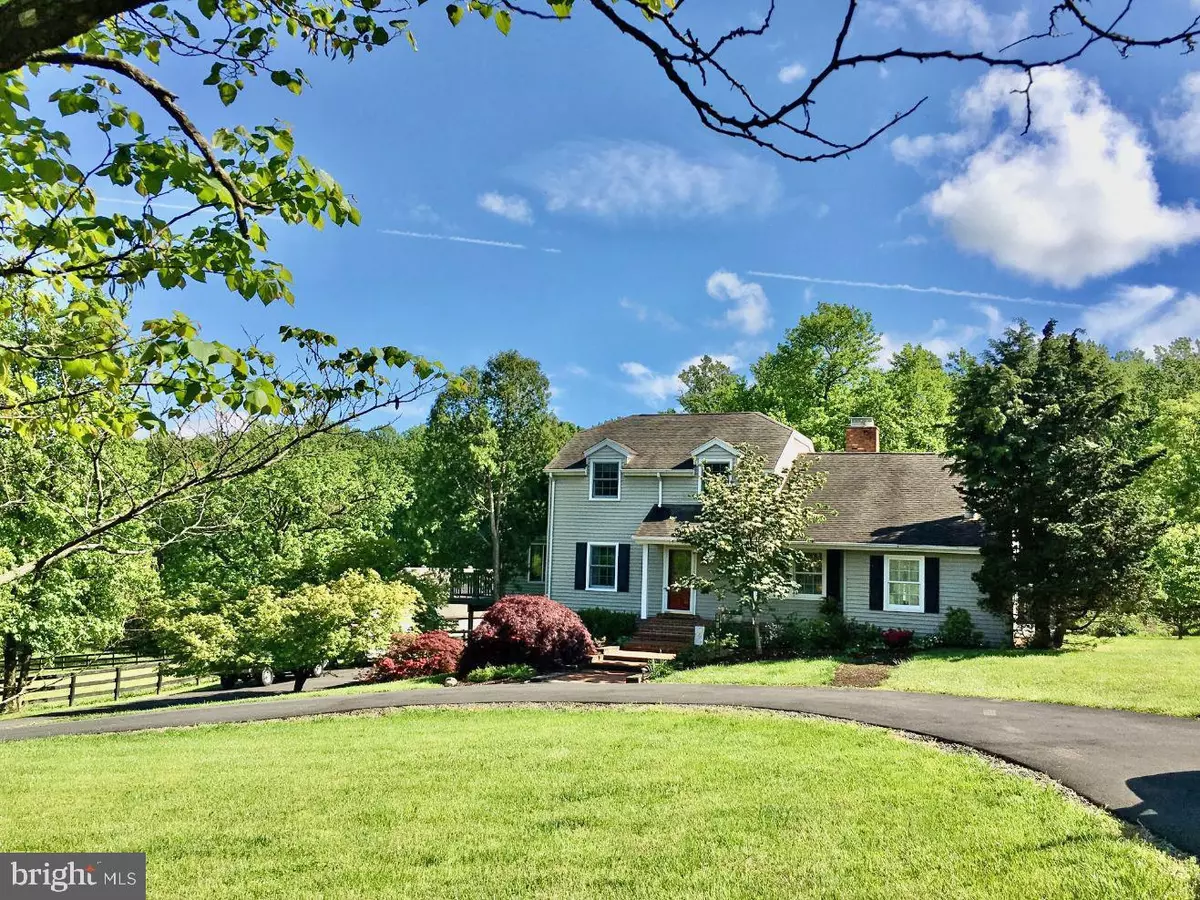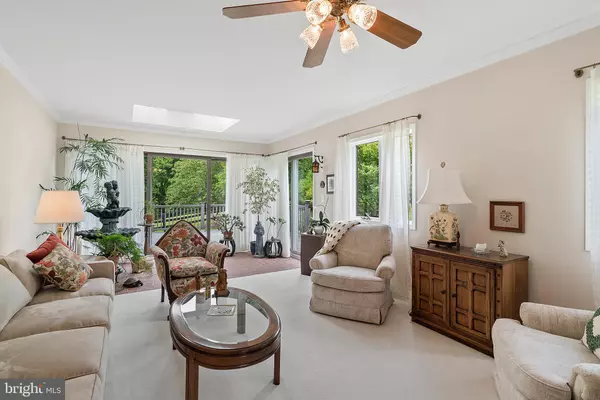$699,000
$699,000
For more information regarding the value of a property, please contact us for a free consultation.
5273 AMBLER DR Warrenton, VA 20187
4 Beds
2 Baths
2,708 SqFt
Key Details
Sold Price $699,000
Property Type Single Family Home
Sub Type Detached
Listing Status Sold
Purchase Type For Sale
Square Footage 2,708 sqft
Price per Sqft $258
Subdivision Glenambler
MLS Listing ID VAFQ165574
Sold Date 07/31/20
Style Colonial
Bedrooms 4
Full Baths 2
HOA Fees $25/ann
HOA Y/N Y
Abv Grd Liv Area 2,708
Originating Board BRIGHT
Year Built 1978
Annual Tax Amount $5,363
Tax Year 2020
Lot Size 12.070 Acres
Acres 12.07
Property Description
Quiet Winter Farm: Very charming country house on twelve acres with 3 stall stable, 3 paddocks, a pond, and 3 season stream. Wood burning fireplace in family room with vaulted ceilings and beams, large formal living room, very spacious well equipped kitchen with sunny breakfast room, glassed-in porch, 2 bedrooms down, 2 bedrooms up with bonus room. Very large Trex deck with 20 mile views. Basement, garage, lovely landscape including herb garden, . Very private but great location on D. C. side of Warrenton. Comcast available. No children in barn and paddock. Make sure gate is locked.
Location
State VA
County Fauquier
Zoning R1
Direction North
Rooms
Other Rooms Living Room, Dining Room, Bedroom 2, Bedroom 3, Bedroom 4, Kitchen, Family Room, Bedroom 1, Sun/Florida Room, Bonus Room
Basement Partial, Walkout Level
Main Level Bedrooms 2
Interior
Interior Features Breakfast Area, Ceiling Fan(s), Exposed Beams, Kitchen - Eat-In, Kitchen - Table Space, Window Treatments, Wood Stove
Hot Water Electric
Heating Heat Pump(s), Humidifier
Cooling Heat Pump(s)
Flooring Hardwood, Carpet
Fireplaces Number 1
Fireplaces Type Fireplace - Glass Doors
Equipment Built-In Microwave, Dryer, Washer, Dishwasher, Icemaker, Refrigerator, Stove
Fireplace Y
Appliance Built-In Microwave, Dryer, Washer, Dishwasher, Icemaker, Refrigerator, Stove
Heat Source Electric
Exterior
Exterior Feature Porch(es), Patio(s), Deck(s)
Parking Features Garage - Side Entry, Basement Garage, Garage Door Opener
Garage Spaces 2.0
Fence Board
Utilities Available Electric Available, Cable TV Available
Water Access N
View Pasture, Other, Trees/Woods, Garden/Lawn, Pond
Roof Type Asphalt
Accessibility None
Porch Porch(es), Patio(s), Deck(s)
Attached Garage 2
Total Parking Spaces 2
Garage Y
Building
Lot Description Backs to Trees, Landscaping, No Thru Street, Partly Wooded, Pond, Rear Yard, Rural, SideYard(s), Stream/Creek
Story 3
Sewer On Site Septic
Water Well, Conditioner
Architectural Style Colonial
Level or Stories 3
Additional Building Above Grade, Below Grade
Structure Type Beamed Ceilings,Vaulted Ceilings
New Construction N
Schools
Elementary Schools C. Hunter Ritchie
Middle Schools Auburn
High Schools Kettle Run
School District Fauquier County Public Schools
Others
Senior Community No
Tax ID 7905-38-9121
Ownership Fee Simple
SqFt Source Assessor
Horse Property Y
Horse Feature Stable(s)
Special Listing Condition Standard
Read Less
Want to know what your home might be worth? Contact us for a FREE valuation!

Our team is ready to help you sell your home for the highest possible price ASAP

Bought with Catherine Del Gallo • Keller Williams Realty/Lee Beaver & Assoc.





