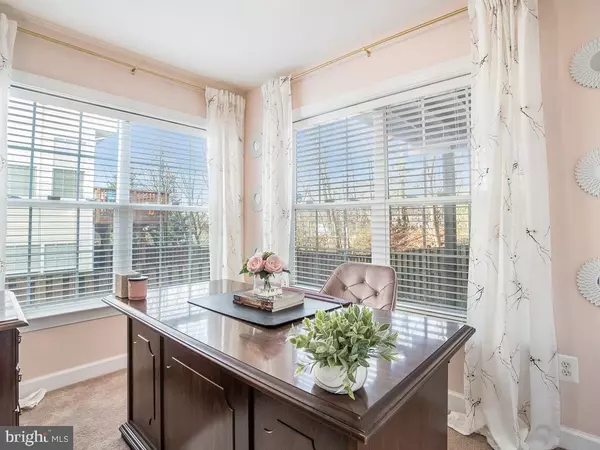$445,000
$445,000
For more information regarding the value of a property, please contact us for a free consultation.
15616 AVOCET LOOP Woodbridge, VA 22191
3 Beds
3 Baths
1,950 SqFt
Key Details
Sold Price $445,000
Property Type Townhouse
Sub Type End of Row/Townhouse
Listing Status Sold
Purchase Type For Sale
Square Footage 1,950 sqft
Price per Sqft $228
Subdivision Riverside Station
MLS Listing ID VAPW2014614
Sold Date 01/14/22
Style Colonial
Bedrooms 3
Full Baths 2
Half Baths 1
HOA Fees $106/mo
HOA Y/N Y
Abv Grd Liv Area 1,496
Originating Board BRIGHT
Year Built 2003
Annual Tax Amount $4,324
Tax Year 2021
Lot Size 2,613 Sqft
Acres 0.06
Property Description
Beautiful end unit townhome, freshly painted, hardwood floors throughout. Enter to a bright foyer on the lower level with hardwood stairs leading to the main level. Open kitchen with large island, dark cabinetry, decorative backsplash, stainless steel appliances and recessed lighting. The main level offers crown molding and decorative shadow boxing. Upstairs find the large primary suite with ensuite bathroom featuring a large soaking tub and separate shower. Two additional bedrooms and bathroom, laundry room with front load washer can be found on the upper level. New office with glass French doors. Large low maintenance deck with new composite decking and fenced in back yard. Great location close to I-95, and an abundance of shopping and dining at Stonebridge and Potomac Mills.
Location
State VA
County Prince William
Zoning R6
Rooms
Other Rooms Living Room, Dining Room, Primary Bedroom, Bedroom 2, Bedroom 3, Kitchen, Family Room, Foyer, Breakfast Room, Bathroom 2, Primary Bathroom
Basement Connecting Stairway, Daylight, Full, Fully Finished, Rear Entrance, Walkout Level
Interior
Interior Features Combination Kitchen/Dining, Crown Moldings
Hot Water Natural Gas
Heating Forced Air
Cooling Central A/C
Equipment Dishwasher, Disposal, Exhaust Fan, Microwave, Refrigerator, Stove, Water Heater
Appliance Dishwasher, Disposal, Exhaust Fan, Microwave, Refrigerator, Stove, Water Heater
Heat Source Natural Gas
Exterior
Exterior Feature Deck(s)
Water Access N
Accessibility None
Porch Deck(s)
Garage N
Building
Story 3
Foundation Concrete Perimeter
Sewer Public Sewer
Water Public
Architectural Style Colonial
Level or Stories 3
Additional Building Above Grade, Below Grade
New Construction N
Schools
Middle Schools Rippon
High Schools Freedom
School District Prince William County Public Schools
Others
Senior Community No
Tax ID 8390-79-7226
Ownership Fee Simple
SqFt Source Estimated
Special Listing Condition Standard
Read Less
Want to know what your home might be worth? Contact us for a FREE valuation!

Our team is ready to help you sell your home for the highest possible price ASAP

Bought with Homaira Karimi • TTR Sotheby's International Realty





