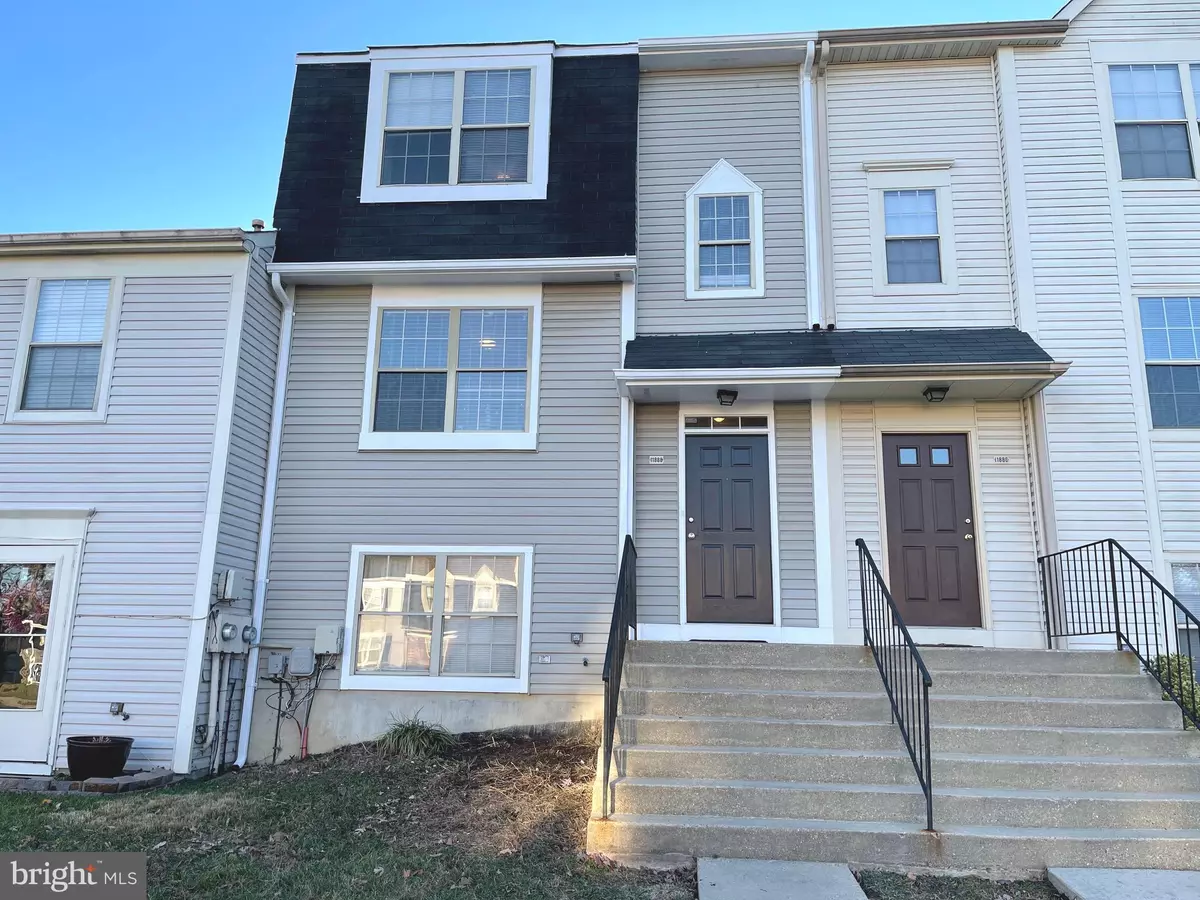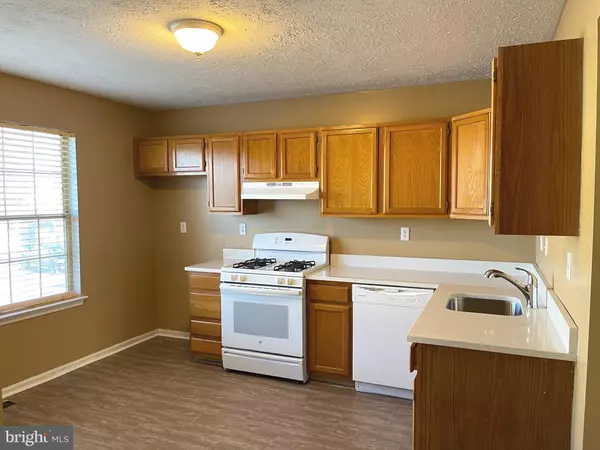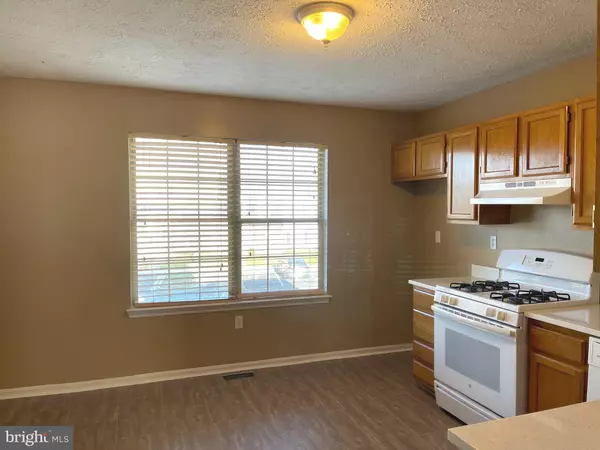$330,000
$329,000
0.3%For more information regarding the value of a property, please contact us for a free consultation.
11888 HOMESTEAD PL Waldorf, MD 20601
4 Beds
3 Baths
1,927 SqFt
Key Details
Sold Price $330,000
Property Type Townhouse
Sub Type Interior Row/Townhouse
Listing Status Sold
Purchase Type For Sale
Square Footage 1,927 sqft
Price per Sqft $171
Subdivision Homestead-Tanglewood Sub
MLS Listing ID MDCH2006684
Sold Date 02/22/22
Style Colonial
Bedrooms 4
Full Baths 2
Half Baths 1
HOA Fees $77/mo
HOA Y/N Y
Abv Grd Liv Area 1,352
Originating Board BRIGHT
Year Built 1992
Annual Tax Amount $3,004
Tax Year 2021
Lot Size 2,200 Sqft
Acres 0.05
Property Description
Motivated Seller!! Bring all offers!! Welcome Home! Beautiful move-in ready townhome with 3 fully-finished levels with fresh paint, new carpet and new flooring. The main level features your spacious eat-in-kitchen where you will enjoy the new quartz counter tops and plenty of cabinet space. Refrigerator is on order and will be installed. Living/dining room combination and a convenient half bath are also on the main level. Four spacious bedrooms (three upper level and one in basement); full baths on upper and lower levels, Spacious bedroom on lower level, separate rec room and walkout to fully-fenced backyard. Home shows great. Perfect location with easy access to Route 301 and easy commute to WDC and VA. Within walking distance to Bowling, Home Depot, Sam's Club, Walmart, and Lowe's.
Location
State MD
County Charles
Zoning RH
Rooms
Basement Fully Finished, Walkout Level
Interior
Interior Features Breakfast Area, Carpet, Ceiling Fan(s), Combination Dining/Living, Kitchen - Eat-In, Kitchen - Table Space
Hot Water Natural Gas
Heating Hot Water, Central
Cooling Central A/C
Equipment Dishwasher, Refrigerator, Stove, Washer, Dryer
Appliance Dishwasher, Refrigerator, Stove, Washer, Dryer
Heat Source Natural Gas
Exterior
Water Access N
Roof Type Composite,Shingle
Accessibility None
Garage N
Building
Story 3
Foundation Crawl Space
Sewer Public Sewer
Water Public
Architectural Style Colonial
Level or Stories 3
Additional Building Above Grade, Below Grade
New Construction N
Schools
School District Charles County Public Schools
Others
Senior Community No
Tax ID 0906208657
Ownership Fee Simple
SqFt Source Assessor
Acceptable Financing Cash, Conventional, FHA, VA
Listing Terms Cash, Conventional, FHA, VA
Financing Cash,Conventional,FHA,VA
Special Listing Condition Standard
Read Less
Want to know what your home might be worth? Contact us for a FREE valuation!

Our team is ready to help you sell your home for the highest possible price ASAP

Bought with Amy Riemer • KW Metro Center





