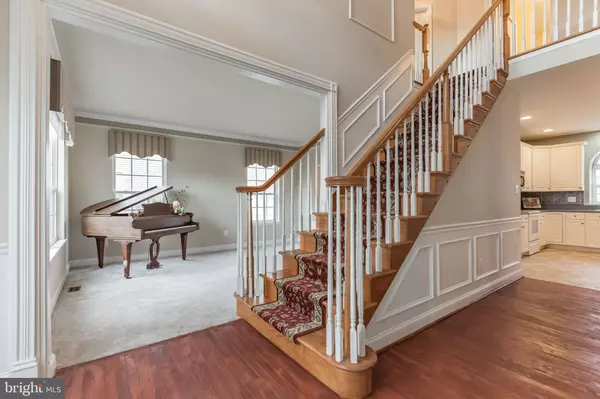$488,000
$485,000
0.6%For more information regarding the value of a property, please contact us for a free consultation.
1160 TAMARIND PL Williamstown, NJ 08094
4 Beds
3 Baths
2,984 SqFt
Key Details
Sold Price $488,000
Property Type Single Family Home
Sub Type Detached
Listing Status Sold
Purchase Type For Sale
Square Footage 2,984 sqft
Price per Sqft $163
Subdivision Arbours
MLS Listing ID NJGL2006956
Sold Date 03/01/22
Style Contemporary,Traditional
Bedrooms 4
Full Baths 2
Half Baths 1
HOA Y/N N
Abv Grd Liv Area 2,984
Originating Board BRIGHT
Year Built 2001
Annual Tax Amount $11,396
Tax Year 2021
Lot Size 0.275 Acres
Acres 0.28
Lot Dimensions 80.00 x 150.00
Property Description
Paradise exists here at 1160 Tamarind Place. Enter through the front door and into a foyer that has shadow boxing and beautiful crown molding. Need a Home Office? Not a problem here! The office is to the right with French doors and more crown molding and shadow boxing. The generous sized Formal Living room flows into the Dining room which has beautiful trim work and plenty of space for entertaining large gatherings. The chef's kitchen features 42" cabinets, a spacious breakfast nook, and a huge pantry. A cozy sunken family room with raised hearth-marble gas fireplace and vaulted ceilings, the half bath and laundry room complete the first floor. Upstairs there are 4 bedrooms and 2 full baths. The owner's suite has 3 walk-in closets (one is the entire width of the room and has 2 entrances) as well as a large separate sitting area and the en-suite bath with a large soaking tub and double vanity with newer sinks and faucets. The basement is partially finished with 2 large rooms and the unfinished area houses the utilities and has additional room available for finishing; as well as a crawl space area with more storage. The backyard allows for pure outdoor relaxation, even during those lunch hours when working from home. The amazing gunite pool has been immaculately kept and has a swim up jacuzzi area and diving board w a brand new pool filter (summer 2021) and a newer pool pump (summer 2019). The shed has electricity and a work bench. The backyard borders protected greenspace that is owned by the township, so nothing will ever be built behind the house. If you are a current city dweller you will be mesmerized by the clear evening skies with a crystal clear look at the stars! This home offers all the amenities of a pandemic paradise. Additional photos coming soon!
Location
State NJ
County Gloucester
Area Monroe Twp (20811)
Zoning RES
Rooms
Other Rooms Living Room, Dining Room, Primary Bedroom, Bedroom 2, Bedroom 3, Kitchen, Family Room, Bedroom 1, Other, Office
Basement Full
Interior
Interior Features Primary Bath(s), Butlers Pantry, Ceiling Fan(s), Attic/House Fan, Kitchen - Eat-In
Hot Water Natural Gas
Heating Forced Air
Cooling Central A/C
Flooring Wood, Fully Carpeted, Vinyl, Tile/Brick
Fireplaces Type Marble, Gas/Propane
Equipment Built-In Range, Oven - Self Cleaning, Dishwasher, Disposal, Built-In Microwave
Fireplace Y
Appliance Built-In Range, Oven - Self Cleaning, Dishwasher, Disposal, Built-In Microwave
Heat Source Natural Gas
Laundry Main Floor
Exterior
Exterior Feature Deck(s)
Parking Features Inside Access, Garage Door Opener
Garage Spaces 2.0
Fence Other
Utilities Available Cable TV
Water Access N
Accessibility None
Porch Deck(s)
Attached Garage 2
Total Parking Spaces 2
Garage Y
Building
Story 2
Foundation Concrete Perimeter
Sewer Public Sewer
Water Public
Architectural Style Contemporary, Traditional
Level or Stories 2
Additional Building Above Grade, Below Grade
Structure Type Cathedral Ceilings
New Construction N
Schools
School District Monroe Township Public Schools
Others
Pets Allowed Y
Senior Community No
Tax ID 11-001100301-00038
Ownership Fee Simple
SqFt Source Assessor
Security Features Security System
Acceptable Financing FHA, Conventional, Cash, VA
Listing Terms FHA, Conventional, Cash, VA
Financing FHA,Conventional,Cash,VA
Special Listing Condition Standard
Pets Allowed No Pet Restrictions
Read Less
Want to know what your home might be worth? Contact us for a FREE valuation!

Our team is ready to help you sell your home for the highest possible price ASAP

Bought with Rondell Lagene Thurman • Global Elite Realty





