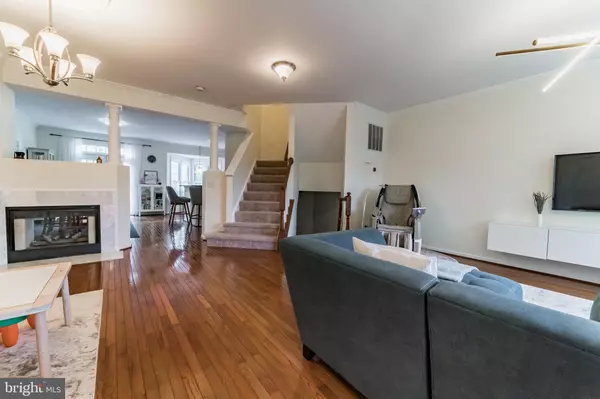$670,000
$675,000
0.7%For more information regarding the value of a property, please contact us for a free consultation.
6632 FROST LAKE LN Alexandria, VA 22315
3 Beds
4 Baths
2,324 SqFt
Key Details
Sold Price $670,000
Property Type Townhouse
Sub Type Interior Row/Townhouse
Listing Status Sold
Purchase Type For Sale
Square Footage 2,324 sqft
Price per Sqft $288
Subdivision Kingstowne
MLS Listing ID VAFX2061546
Sold Date 06/01/22
Style Colonial
Bedrooms 3
Full Baths 3
Half Baths 1
HOA Fees $101/mo
HOA Y/N Y
Abv Grd Liv Area 1,862
Originating Board BRIGHT
Year Built 1994
Annual Tax Amount $7,814
Tax Year 2021
Lot Size 1,892 Sqft
Acres 0.04
Property Description
Do not miss your opportunity to own this desirable, spacious open floor plan TH on a privately nestled lot in the heart of Kingstowne! The main level includes gorgeous hardwood floors, a dual sided fireplace and multiple windows that allow natural light to fill every corner! Kitchen boasts with recessed lights, newer stainless steel appliances, loads of 42 cabinets with pantry, and granite countertop. Breakfast bar and nook/separate dining space; Tranquil, private deck backs to woods. Head on upstairs to find 3 Bedrooms, 2 Full Bathrooms, & the Laundry Room. All 3 spacious bedrooms have cathedral ceilings; Master bedroom w/ walk-in closet, & luxurious en-suite bath of double sinks, walk-in shower, and soaking tub. Laundry on upper level saves you trips up and down. Large sized family recreation room at basement level w/ recessed lights; full sized bath room makes it convenient to accommodate occasional guests if needed. Roof replace in 2018. Water heater in 2020. Easy access to Kingstowne Towne Center, Lake, & Top Golf. Kingstowne A menities include three pools, fitness center, tennis, tot lots, tennis courts, volleyball courts, walking trails and etc. A commuters dream with easy accessibility to routes 95, 395, 495 , minutes to Arlington and DC.
Location
State VA
County Fairfax
Zoning 304
Rooms
Other Rooms Living Room, Dining Room, Primary Bedroom, Sitting Room, Bedroom 2, Bedroom 3, Kitchen, Family Room, Storage Room
Basement Daylight, Full, Fully Finished
Interior
Interior Features Attic, Kitchen - Gourmet, Primary Bath(s), Upgraded Countertops, Window Treatments, Wood Floors, Floor Plan - Open
Hot Water Natural Gas
Heating Forced Air
Cooling Central A/C
Fireplaces Number 1
Fireplaces Type Fireplace - Glass Doors
Equipment Dishwasher, Disposal, Dryer, Washer, Water Heater, Refrigerator, Oven/Range - Electric, Microwave, Icemaker
Fireplace Y
Appliance Dishwasher, Disposal, Dryer, Washer, Water Heater, Refrigerator, Oven/Range - Electric, Microwave, Icemaker
Heat Source Natural Gas
Exterior
Parking Features Garage Door Opener
Garage Spaces 1.0
Water Access N
Accessibility None
Attached Garage 1
Total Parking Spaces 1
Garage Y
Building
Story 3
Foundation Other
Sewer Public Sewer
Water Public
Architectural Style Colonial
Level or Stories 3
Additional Building Above Grade, Below Grade
New Construction N
Schools
High Schools Edison
School District Fairfax County Public Schools
Others
Senior Community No
Tax ID 0912 14 0095
Ownership Fee Simple
SqFt Source Assessor
Special Listing Condition Standard
Read Less
Want to know what your home might be worth? Contact us for a FREE valuation!

Our team is ready to help you sell your home for the highest possible price ASAP

Bought with Ruth M Garvey • RE/MAX Executives





