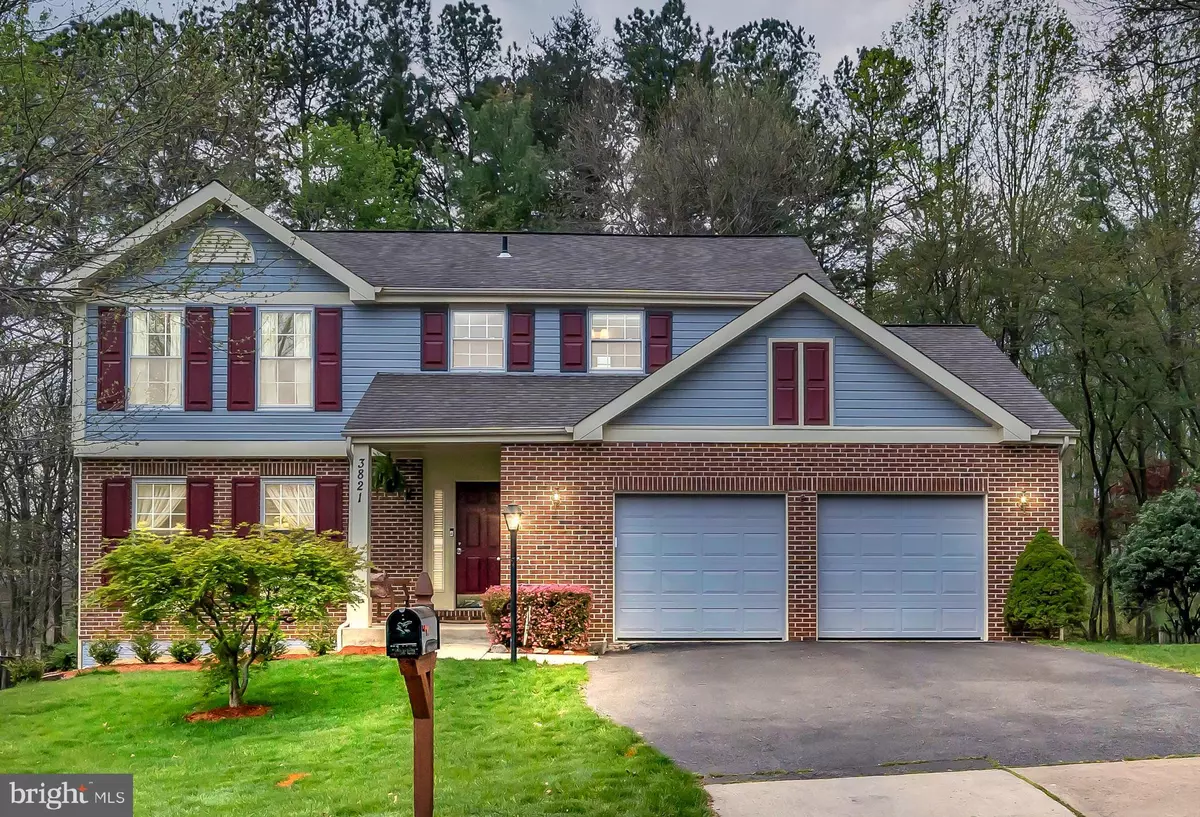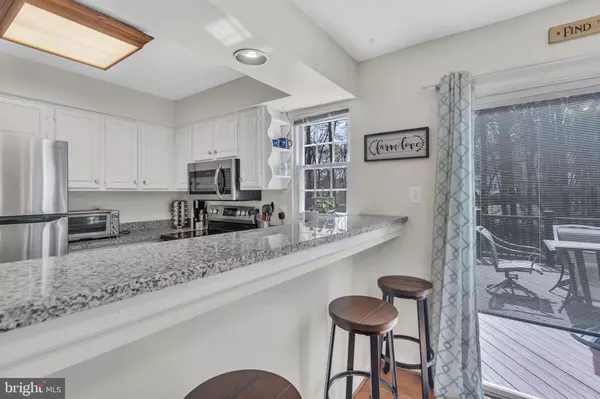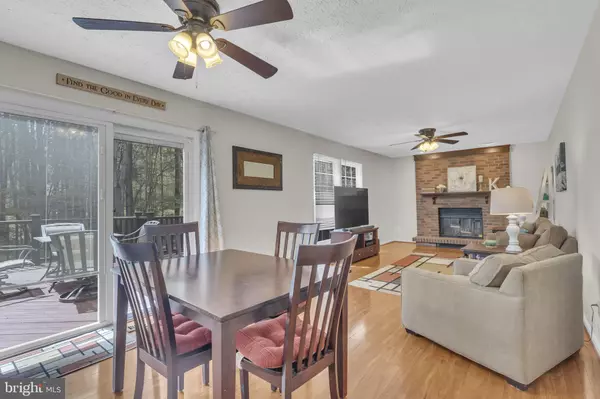$645,000
$645,000
For more information regarding the value of a property, please contact us for a free consultation.
3821 JOCELYN DR Woodbridge, VA 22192
4 Beds
3 Baths
2,536 SqFt
Key Details
Sold Price $645,000
Property Type Single Family Home
Sub Type Detached
Listing Status Sold
Purchase Type For Sale
Square Footage 2,536 sqft
Price per Sqft $254
Subdivision Old Bridge Estates
MLS Listing ID VAPW2024812
Sold Date 06/15/22
Style Contemporary
Bedrooms 4
Full Baths 2
Half Baths 1
HOA Fees $72/qua
HOA Y/N Y
Abv Grd Liv Area 1,956
Originating Board BRIGHT
Year Built 1988
Annual Tax Amount $6,154
Tax Year 2022
Lot Size 8,242 Sqft
Acres 0.19
Property Description
Beautifully cared for home! Many many updates! Kitchen: New granite counters, New SS appliances, New ceiling fan. Family room: New ceiling fan. Basement: Fresh paint, New carpet and padding. Upstairs: Fresh paint in the hallway/doors/trim, New hallway closet, New pet stain resistant carpet. Guest bathroom: New quartz counter, New vanity, New toilet, New tub/shower with subway tile, New ceramic tile floor. Master bedroom: New ceiling fan. Bedroom 2: New ceiling fan, Fresh paint, New closet. Bedroom 3: New closet. Bedroom 4: New closet. Master bathroom: Fresh paint, New quartz counter, New vanity, New cabinet, New closet, New shower and tile, New exhaust fan, New ceramic tile floor, New recessed lights & light fixture. Outside: Entire home was power washed, Foundation painted, Shutters painted, Front door surround painted, Front door painted, New mailbox, Deck stained. Dead end/cul de sac location! Hardwood floors on the entire main level. Huge deck off the kitchen. Fireplace in the family room. Sellers are offering a 1 year home warranty! This home shines! Come see it before it's gone! Open House on Sunday April 24 2pm-4pm
Location
State VA
County Prince William
Zoning R4
Rooms
Other Rooms Living Room, Dining Room, Primary Bedroom, Bedroom 2, Bedroom 3, Bedroom 4, Kitchen, Family Room, Basement, Foyer, Bathroom 2, Primary Bathroom, Half Bath
Basement Improved, Outside Entrance, Rear Entrance, Walkout Level
Interior
Interior Features Breakfast Area, Carpet, Ceiling Fan(s), Dining Area, Family Room Off Kitchen, Formal/Separate Dining Room, Upgraded Countertops, Wood Floors
Hot Water Electric
Heating Heat Pump(s)
Cooling Central A/C, Ceiling Fan(s)
Flooring Ceramic Tile, Carpet, Hardwood
Fireplaces Number 1
Fireplaces Type Fireplace - Glass Doors
Equipment Built-In Microwave, Dishwasher, Disposal, Dryer, Exhaust Fan, Icemaker, Oven - Single, Refrigerator, Stainless Steel Appliances, Washer
Fireplace Y
Appliance Built-In Microwave, Dishwasher, Disposal, Dryer, Exhaust Fan, Icemaker, Oven - Single, Refrigerator, Stainless Steel Appliances, Washer
Heat Source Electric
Laundry Upper Floor
Exterior
Exterior Feature Deck(s), Porch(es)
Parking Features Garage - Front Entry, Garage Door Opener
Garage Spaces 2.0
Fence Rear
Amenities Available Common Grounds, Pool - Outdoor, Tennis Courts, Tot Lots/Playground
Water Access N
Accessibility None
Porch Deck(s), Porch(es)
Attached Garage 2
Total Parking Spaces 2
Garage Y
Building
Lot Description Front Yard, Landscaping, No Thru Street, Rear Yard, SideYard(s)
Story 3
Foundation Other
Sewer Public Sewer
Water Public
Architectural Style Contemporary
Level or Stories 3
Additional Building Above Grade, Below Grade
New Construction N
Schools
School District Prince William County Public Schools
Others
HOA Fee Include Common Area Maintenance,Pool(s),Road Maintenance,Snow Removal
Senior Community No
Tax ID 8193-81-2455
Ownership Fee Simple
SqFt Source Assessor
Horse Property N
Special Listing Condition Standard
Read Less
Want to know what your home might be worth? Contact us for a FREE valuation!

Our team is ready to help you sell your home for the highest possible price ASAP

Bought with Sarah Faisal • Compass





