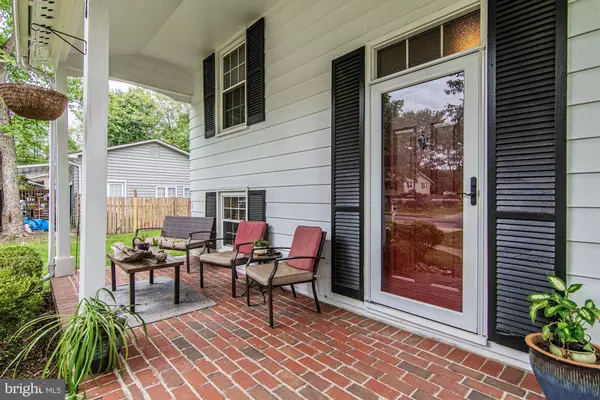$435,000
$420,000
3.6%For more information regarding the value of a property, please contact us for a free consultation.
8014 KIDD ST Alexandria, VA 22309
4 Beds
2 Baths
1,516 SqFt
Key Details
Sold Price $435,000
Property Type Single Family Home
Sub Type Detached
Listing Status Sold
Purchase Type For Sale
Square Footage 1,516 sqft
Price per Sqft $286
Subdivision Mt Vernon Valley
MLS Listing ID VAFX1132204
Sold Date 07/02/20
Style Split Foyer
Bedrooms 4
Full Baths 2
HOA Y/N N
Abv Grd Liv Area 816
Originating Board BRIGHT
Year Built 1964
Annual Tax Amount $4,296
Tax Year 2020
Lot Size 0.258 Acres
Acres 0.26
Property Description
Offers DUE 6/4/2020 by 6:00 PM Great single family home with 2 updated bathrooms, newer Stainless Steel Appliances, granite counter-top . The kitchen has a Island that is great for prep work or meals. The hardwood floors are through out the home. 3 bedrooms and the family room on the top level to spread out. The kitchen and dining on the ground level with another full bath and Bedroom .The open concept and just a few steps from down stairs to upstairs make it seem even more open. The covered front porch is a great entrance to the home with space to have chairs to enjoy the evenings. The walk out from the basement leads to a nice flat yard that is fenced in . It also has a large shed. Kidd St has county park to enjoy right down the street along with other county parks close by. The location of the home is convenient to the Fort Belvoir base, Old Town Alexandria, Kingstowne Alexandria. You will have plenty of restaurants and shopping close by. The home is occupied please follow CDC guidelines and stay safe.
Location
State VA
County Fairfax
Zoning 130
Rooms
Other Rooms Living Room, Dining Room, Bedroom 2, Bedroom 3, Bedroom 4, Kitchen, Bedroom 1, Laundry, Bathroom 1
Main Level Bedrooms 3
Interior
Interior Features Ceiling Fan(s), Combination Kitchen/Dining, Entry Level Bedroom, Floor Plan - Open, Kitchen - Island, Upgraded Countertops, Window Treatments, Wood Floors
Hot Water Natural Gas
Heating Forced Air
Cooling Ceiling Fan(s), Central A/C
Equipment Built-In Microwave, Dishwasher, Disposal, Dryer, Icemaker, Oven/Range - Gas, Refrigerator, Stainless Steel Appliances, Washer
Fireplace N
Appliance Built-In Microwave, Dishwasher, Disposal, Dryer, Icemaker, Oven/Range - Gas, Refrigerator, Stainless Steel Appliances, Washer
Heat Source Natural Gas
Laundry Lower Floor
Exterior
Exterior Feature Patio(s), Porch(es)
Garage Spaces 2.0
Fence Fully
Water Access N
Accessibility None
Porch Patio(s), Porch(es)
Total Parking Spaces 2
Garage N
Building
Lot Description Front Yard, Open, Rear Yard
Story 2
Sewer Public Sewer
Water Public
Architectural Style Split Foyer
Level or Stories 2
Additional Building Above Grade, Below Grade
New Construction N
Schools
Elementary Schools Woodlawn
Middle Schools Whitman
High Schools Mount Vernon
School District Fairfax County Public Schools
Others
Senior Community No
Tax ID 1011 05130018
Ownership Fee Simple
SqFt Source Assessor
Acceptable Financing Cash, Conventional, FHA, VA
Listing Terms Cash, Conventional, FHA, VA
Financing Cash,Conventional,FHA,VA
Special Listing Condition Standard
Read Less
Want to know what your home might be worth? Contact us for a FREE valuation!

Our team is ready to help you sell your home for the highest possible price ASAP

Bought with Gunther Hemmer • Pearson Smith Realty, LLC





