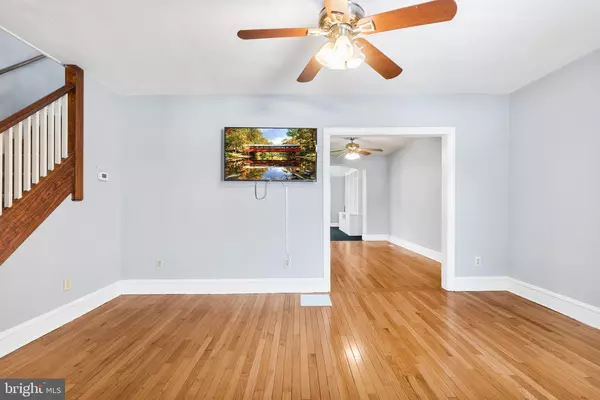$250,000
$250,000
For more information regarding the value of a property, please contact us for a free consultation.
410 S BANCROFT PKWY Wilmington, DE 19805
3 Beds
2 Baths
1,387 SqFt
Key Details
Sold Price $250,000
Property Type Townhouse
Sub Type Interior Row/Townhouse
Listing Status Sold
Purchase Type For Sale
Square Footage 1,387 sqft
Price per Sqft $180
Subdivision Union Park Gardens
MLS Listing ID DENC2014260
Sold Date 02/22/22
Style Colonial
Bedrooms 3
Full Baths 2
HOA Y/N N
Abv Grd Liv Area 1,387
Originating Board BRIGHT
Year Built 1918
Annual Tax Amount $2,054
Tax Year 2021
Lot Size 2,614 Sqft
Acres 0.06
Lot Dimensions 20.00 x 140.70
Property Description
Relocation forcing sale. Don't miss this beautifully updated Union Park Gardens townhome with amazing upgrades such as fresh paint and new carpet throughout, new washer/dryer, new ceiling fans, and new blinds. The main floor features hardwood floors, a bright and open living room, a large dining room that flows into the kitchen complete with upgraded appliances including a new garbage disposal. A full bathroom at the front of house and the expansive, carpeted family room at the back of the home complete the first level. The backyard features a rear deck, updated landscaping, new fencing and a detached garage with automatic door and new roof. The upper level offers 3 spacious newly carpeted bedrooms with closets and new ceiling fans, as well as an upgraded full bath in the hall. This is the one! Make your appointment today.
Home is presently under contract with a closing date within two weeks. Contingencies are still outstanding and the seller is welcoming backup offers.
Location
State DE
County New Castle
Area Wilmington (30906)
Zoning 26R-3
Rooms
Basement Full, Unfinished
Interior
Interior Features Pantry
Hot Water Natural Gas
Heating Forced Air
Cooling Central A/C, Window Unit(s)
Equipment Built-In Range, Dishwasher, Disposal, Oven - Single, Oven - Self Cleaning, Refrigerator, Stainless Steel Appliances, Energy Efficient Appliances
Fireplace N
Appliance Built-In Range, Dishwasher, Disposal, Oven - Single, Oven - Self Cleaning, Refrigerator, Stainless Steel Appliances, Energy Efficient Appliances
Heat Source Natural Gas
Laundry Basement
Exterior
Parking Features Covered Parking
Garage Spaces 1.0
Water Access N
Roof Type Slate
Accessibility None
Total Parking Spaces 1
Garage Y
Building
Story 2
Foundation Permanent
Sewer Public Sewer
Water Public
Architectural Style Colonial
Level or Stories 2
Additional Building Above Grade, Below Grade
New Construction N
Schools
School District Red Clay Consolidated
Others
Senior Community No
Tax ID 26-033.10-133
Ownership Fee Simple
SqFt Source Assessor
Special Listing Condition Standard
Read Less
Want to know what your home might be worth? Contact us for a FREE valuation!

Our team is ready to help you sell your home for the highest possible price ASAP

Bought with Patricia A Harling • Patterson-Schwartz-Hockessin





