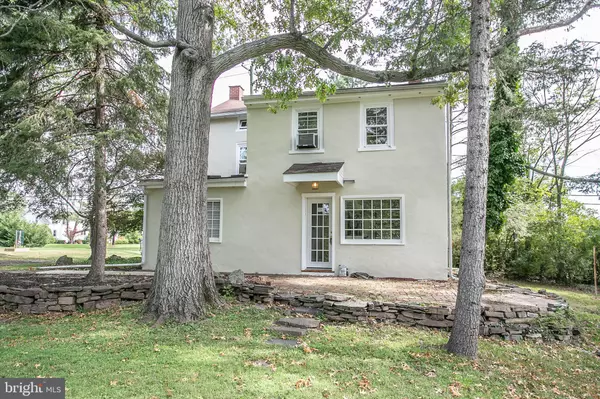$367,500
$395,000
7.0%For more information regarding the value of a property, please contact us for a free consultation.
613 W TOWNSHIP LINE RD East Norriton, PA 19401
3 Beds
2 Baths
1,894 SqFt
Key Details
Sold Price $367,500
Property Type Single Family Home
Sub Type Detached
Listing Status Sold
Purchase Type For Sale
Square Footage 1,894 sqft
Price per Sqft $194
Subdivision None Available
MLS Listing ID PAMC2008104
Sold Date 12/16/21
Style Colonial
Bedrooms 3
Full Baths 1
Half Baths 1
HOA Y/N N
Abv Grd Liv Area 1,894
Originating Board BRIGHT
Year Built 1800
Annual Tax Amount $6,016
Tax Year 2021
Lot Size 0.489 Acres
Acres 0.49
Lot Dimensions 120.00 x 0.00
Property Description
Rare Opportunity ! This wonderful updated 1800's farmhouse comes with a large barn that gives you an additional 2000 +- sq, ft. to use your imagination. Great for the small contractor, weekend mechanic, artist, craftsman and more. The possibilities are endless. You have probably driven by 1000 times and never noticed this property because it is tucked behind some mature trees. The house is move in ready and features an eat in kitchen with an exposed stone wall to accent the dining area as well as an open beamed ceiling. the French farmhouse style ceramic flooring runs into the convenient powder room, also with exposed stone wall. The kitchen has new, top end G. E. stove, Kitchenaid dishwasher and Frigidare refrigerator with bottom freezer. The bright living room and dining rooms have modern parquet flooring and the dining room features recessed lighting and a built in display cabinet. The cozy den again has a stone accent wall, vaulted ceiling with skylights and open beams. The 2nd floor has 3 bedrooms , 2 of which could be used as the main bedroom . the 3rd bedroom has stairs to the finished , unheated, 3rd floor. this floor wouldn't take much to make it into additional living space. The basement is unfinished but has painted walls and floors and is where you will find the updated utilities and the washer dryer hook ups. Most of the homes windows have been replaced with Pella insulated windows. The BARN was constructed with pegged beams and was originally 2 levels. The lower lever is very original and enters from the ground level. The 2nd level is entered from the banked area and was divided approx. 20 years ago to add a 3rd floor giving you approx. 700 sq, ft. on each floor. There is electric service for lighting and also 220 service. The Barn actually fronts on Windsor rd., a residential neighborhood.
Location
State PA
County Montgomery
Area East Norriton Twp (10633)
Zoning RESIDENTIAL
Rooms
Other Rooms Living Room, Dining Room, Bedroom 2, Bedroom 3, Kitchen, Den, Bedroom 1, Storage Room
Basement Unfinished, Outside Entrance
Interior
Interior Features Built-Ins, Ceiling Fan(s), Recessed Lighting, Skylight(s), Tub Shower, Wainscotting, Wood Floors
Hot Water Natural Gas
Heating Radiator
Cooling Window Unit(s)
Flooring Carpet, Ceramic Tile, Tile/Brick, Wood
Equipment Dishwasher, Disposal, Oven/Range - Electric, Refrigerator
Fireplace N
Window Features Double Hung,Energy Efficient,Replacement
Appliance Dishwasher, Disposal, Oven/Range - Electric, Refrigerator
Heat Source Natural Gas
Laundry Basement
Exterior
Parking Features Additional Storage Area
Garage Spaces 8.0
Water Access N
Accessibility None
Total Parking Spaces 8
Garage Y
Building
Lot Description Road Frontage
Story 3
Sewer Public Sewer
Water Public
Architectural Style Colonial
Level or Stories 3
Additional Building Above Grade, Below Grade
Structure Type Beamed Ceilings,Cathedral Ceilings,Plaster Walls,Vaulted Ceilings,Masonry
New Construction N
Schools
School District Norristown Area
Others
Pets Allowed Y
Senior Community No
Tax ID 33-00-09775-002
Ownership Fee Simple
SqFt Source Assessor
Acceptable Financing Cash, Conventional, FHA, VA
Horse Property N
Listing Terms Cash, Conventional, FHA, VA
Financing Cash,Conventional,FHA,VA
Special Listing Condition Standard
Pets Allowed No Pet Restrictions
Read Less
Want to know what your home might be worth? Contact us for a FREE valuation!

Our team is ready to help you sell your home for the highest possible price ASAP

Bought with Mallory Chuck • Keller Williams Realty Group





