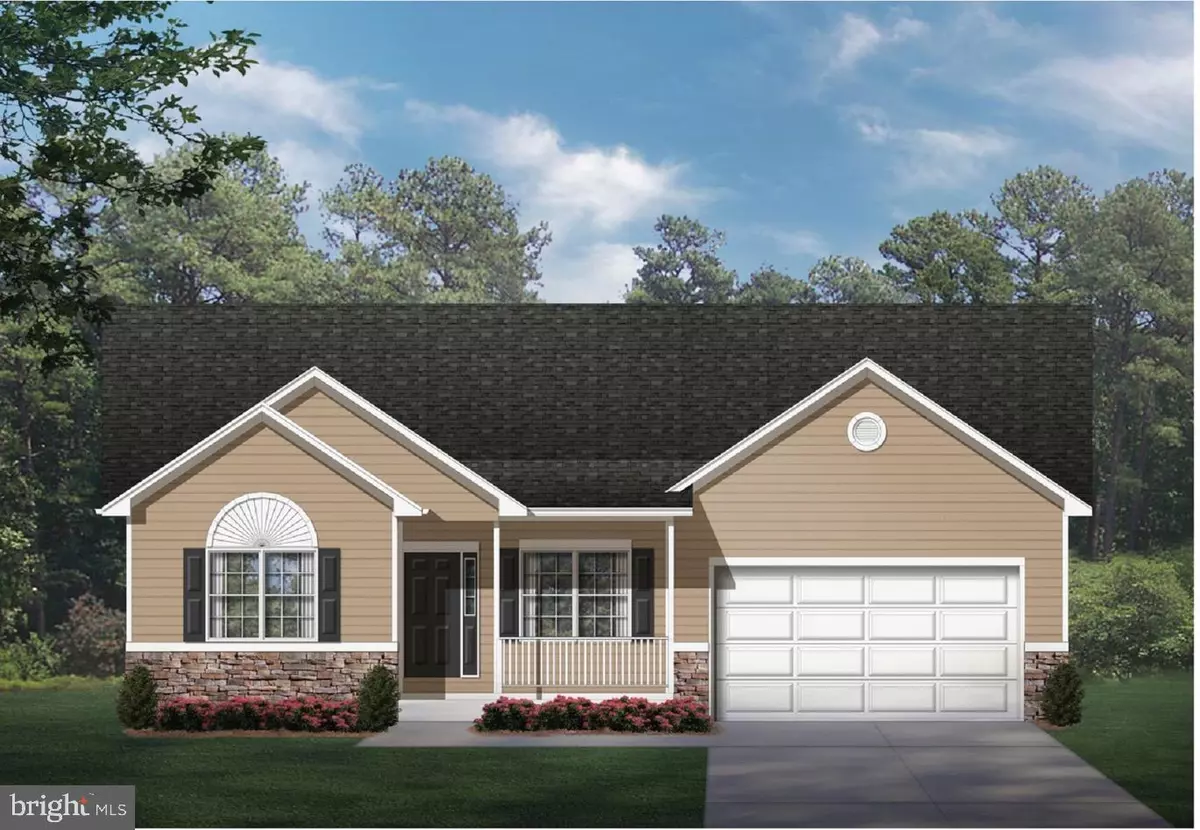$424,900
$424,900
For more information regarding the value of a property, please contact us for a free consultation.
107 ABRUZZI DR Clayton, DE 19938
3 Beds
3 Baths
7,841 Sqft Lot
Key Details
Sold Price $424,900
Property Type Single Family Home
Sub Type Detached
Listing Status Sold
Purchase Type For Sale
Subdivision Old Country Farms
MLS Listing ID DEKT2008558
Sold Date 05/13/22
Style Ranch/Rambler
Bedrooms 3
Full Baths 2
Half Baths 1
HOA Fees $25/ann
HOA Y/N Y
Originating Board BRIGHT
Year Built 2022
Annual Tax Amount $13
Tax Year 2021
Lot Size 7,841 Sqft
Acres 0.18
Lot Dimensions 70.00 x 115.00
Property Description
AVAILABLE FOR IMMEDIATE DELIVERY!!
Outstanding workmanship and pride in every Lenape home. " Bethany Model"
Step up on the covered porch with vinyl railings and post add a valued touch to the curb appeal!
Stunning Ranch home with 3 bedrooms, 2 bathrooms and a 2-car garage and driveway. As you enter this home, youre greeted with a vaulted Livingroom ceiling that flows into your dining room and kitchen. The
kitchen has gorgeous granite countertops with a center island, 42 " raised Maple cabinetry, pantry cabinet stainless steel appliances, dishwasher, microwave, garbage disposal & range.
The kitchen overlooks the dining room that leads you through sliding glass door into a sunroom perfect for entertaining. Off the kitchen is a mud/laundry room with an additional pantry/storage closet
and laundry tub. You can gain access to the back deck and SUNROOM. The primary bedroom has
a double bow vanity, separate shower stall, soaking tub, ample closet space with a walk in closet and additional large closet. 2 additional spacious bedrooms and a full main bathroom. This home Boasts UPGRADES for this particular home: Stone water table, Extended deck, Additional door from laundry room on to deck, upgraded kitchen countertop, upgraded cabinets w/crown moulding, Extended vinyl plank flooring, 6 recessed lights, 3 ceiling light pre-wires, 5 ceiling fan pre-wires, 3 Dcor switches w/dimmers. There is an unfinished basement with ample natural light, egress window waiting
for your personal touches in the future using your imagination you can turn it into additional living space, media room, workout room, etc... This home is conveniently located a short drive to Delaware beaches, local restaurants, tax free shopping, Lake Como and easy access to Rt1 to reach major cities such as Philadelphia, Baltimore and Washington D.C.
Location
State DE
County Kent
Area Smyrna (30801)
Zoning R
Rooms
Basement Poured Concrete
Main Level Bedrooms 3
Interior
Hot Water Electric
Heating Forced Air
Cooling Central A/C
Heat Source Natural Gas
Exterior
Parking Features Garage - Front Entry
Garage Spaces 2.0
Water Access N
Accessibility None
Attached Garage 2
Total Parking Spaces 2
Garage Y
Building
Story 1
Foundation Permanent
Sewer Public Sewer
Water Public
Architectural Style Ranch/Rambler
Level or Stories 1
Additional Building Above Grade, Below Grade
New Construction Y
Schools
School District Smyrna
Others
HOA Fee Include Common Area Maintenance,Snow Removal
Senior Community No
Tax ID KH-04-02701-01-5000-000
Ownership Fee Simple
SqFt Source Assessor
Acceptable Financing Cash, Conventional, FHA, VA
Listing Terms Cash, Conventional, FHA, VA
Financing Cash,Conventional,FHA,VA
Special Listing Condition Standard
Read Less
Want to know what your home might be worth? Contact us for a FREE valuation!

Our team is ready to help you sell your home for the highest possible price ASAP

Bought with Bridget Lane • The Moving Experience Delaware Inc

