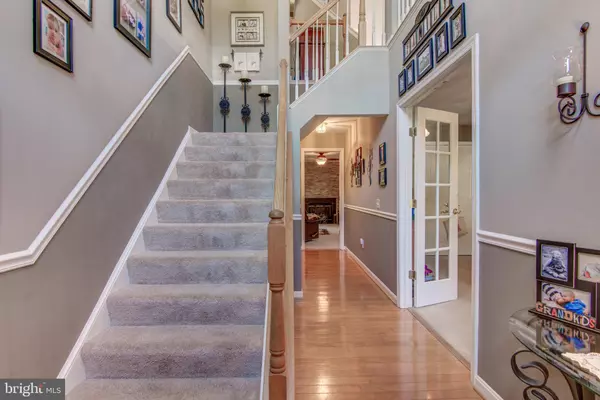$365,000
$360,000
1.4%For more information regarding the value of a property, please contact us for a free consultation.
4404 TORRENCE PL Woodbridge, VA 22193
4 Beds
4 Baths
2,520 SqFt
Key Details
Sold Price $365,000
Property Type Townhouse
Sub Type Interior Row/Townhouse
Listing Status Sold
Purchase Type For Sale
Square Footage 2,520 sqft
Price per Sqft $144
Subdivision Wexford
MLS Listing ID VAPW496622
Sold Date 06/29/20
Style Contemporary
Bedrooms 4
Full Baths 3
Half Baths 1
HOA Fees $82/qua
HOA Y/N Y
Abv Grd Liv Area 1,680
Originating Board BRIGHT
Year Built 2000
Annual Tax Amount $3,968
Tax Year 2020
Lot Size 1,498 Sqft
Acres 0.03
Property Description
Welcome Home! What A Find, you're about to make all your friends jealous of your new home! To answer your question you're thinking before you ask, No, this is not a model home... but you would never know it just by looking at it. Quality constructed by Equity Homes, this eloquently maintained one owner townhouse has everything, and then some! It's not everyday you find a townhouse with an entry level bedroom. This room is large enough to be used in so many different ways. How will you use all that convenient space? A large and well lit kitchen/eating counter is perfectly designed for everything from feeding kids snacks to entertaining a large group. The dining and mid level living areas flow for maximum efficient use of space. Three beautiful bedrooms are the upper level jewel on this crown. The Master easily fits a King bed with plenty of room to spare, again very rare for a townhouse. Beautiful lifelong family memories have centered around this home since it was built, now it's just waiting for the next owners for it to be the center of lasting memories for them.
Location
State VA
County Prince William
Zoning R6
Direction East
Rooms
Basement Full
Main Level Bedrooms 1
Interior
Interior Features Entry Level Bedroom, Crown Moldings, Kitchen - Eat-In, Wood Floors
Hot Water Natural Gas
Heating Forced Air
Cooling Central A/C
Flooring Hardwood, Carpet
Fireplaces Number 1
Equipment Built-In Microwave, Dishwasher, Disposal, Dryer, Exhaust Fan, Range Hood, Refrigerator, Washer, Water Heater
Furnishings No
Fireplace Y
Window Features Double Pane
Appliance Built-In Microwave, Dishwasher, Disposal, Dryer, Exhaust Fan, Range Hood, Refrigerator, Washer, Water Heater
Heat Source Natural Gas
Exterior
Parking On Site 2
Utilities Available Cable TV Available, DSL Available, Electric Available, Fiber Optics Available, Multiple Phone Lines, Natural Gas Available, Phone, Water Available, Sewer Available
Water Access N
View Other
Roof Type Shingle,Asphalt
Street Surface Black Top
Accessibility None
Road Frontage Private
Garage N
Building
Lot Description Backs - Open Common Area, Backs to Trees, Rear Yard, PUD
Story 3
Sewer Public Sewer
Water Public
Architectural Style Contemporary
Level or Stories 3
Additional Building Above Grade, Below Grade
Structure Type Dry Wall
New Construction N
Schools
Elementary Schools Henderson
Middle Schools Saunders
High Schools Gar-Field
School District Prince William County Public Schools
Others
Pets Allowed Y
Senior Community No
Tax ID 8191-34-5225
Ownership Fee Simple
SqFt Source Assessor
Acceptable Financing Cash, Conventional, FHA, FHA 203(b), FNMA, VA, VHDA
Horse Property N
Listing Terms Cash, Conventional, FHA, FHA 203(b), FNMA, VA, VHDA
Financing Cash,Conventional,FHA,FHA 203(b),FNMA,VA,VHDA
Special Listing Condition Standard
Pets Allowed No Pet Restrictions
Read Less
Want to know what your home might be worth? Contact us for a FREE valuation!

Our team is ready to help you sell your home for the highest possible price ASAP

Bought with Sarah A. Reynolds • Keller Williams Chantilly Ventures, LLC





