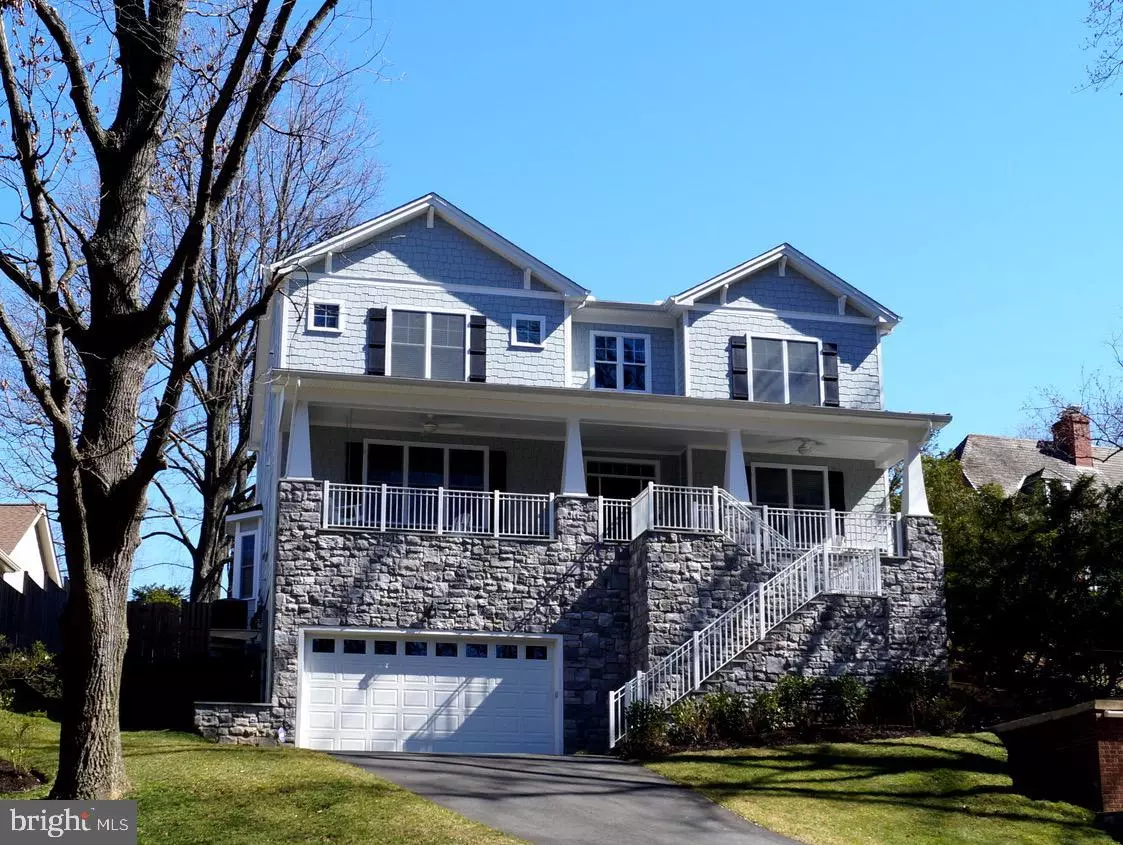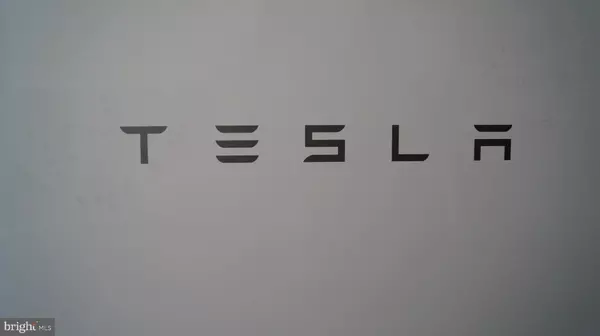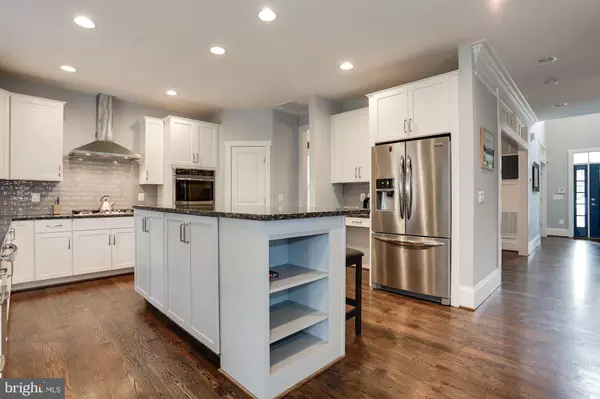$1,790,000
$1,830,000
2.2%For more information regarding the value of a property, please contact us for a free consultation.
2407 N VERNON ST Arlington, VA 22207
5 Beds
6 Baths
4,899 SqFt
Key Details
Sold Price $1,790,000
Property Type Single Family Home
Sub Type Detached
Listing Status Sold
Purchase Type For Sale
Square Footage 4,899 sqft
Price per Sqft $365
Subdivision Lee Heights
MLS Listing ID VAAR164106
Sold Date 07/30/20
Style Craftsman
Bedrooms 5
Full Baths 5
Half Baths 1
HOA Y/N N
Abv Grd Liv Area 3,691
Originating Board BRIGHT
Year Built 2017
Annual Tax Amount $14,792
Tax Year 2020
Lot Size 0.285 Acres
Acres 0.28
Property Description
Beautiful, two year old high tech craftsman home on a quiet street in North Arlington! This custom home, built by Reel Homes in 2017, features a stunning view from the wide/deep front porch, and a big, level, completely private fenced back yard with covered patio. The interior has a giant master suite with two walk-in closets and a luxury master bath. The upper level also has two large bedrooms with walk-ins and private bathrooms, as well as a laundry room with a folding area. The main level has a spacious gourmet kitchen that is open to the family room, a formal dining room, a private library, and a huge guest suite with a beautiful view. All five bedrooms have full private baths and walk-in closets. The lower level has a giant rec room, a private office, and a 5th bedroom. This house has 16 solar panels, tied into two Tesla Power Walls, which offer power backup in case of outages, as well as substantial energy savings. Also featured are a 7 zone irrigation system that is managed via smartphone, two zones of climate control with Nest thermostats, and landscape lighting in the front and rear. With security and z-wave features throughout, this is truly a smart home. 500 feet from a wooded trail. Nestled into the Donaldson Run, Country Club Hills, Lee Heights area and 7 minutes from Washington D.C.
Location
State VA
County Arlington
Zoning R-8
Direction West
Rooms
Other Rooms Dining Room, Primary Bedroom, Bedroom 2, Kitchen, Family Room, Library, Bedroom 1, Laundry, Office, Recreation Room, Bathroom 1, Bathroom 2, Primary Bathroom
Basement Other, Daylight, Partial, Fully Finished, Garage Access, Outside Entrance, Sump Pump, Walkout Stairs
Main Level Bedrooms 1
Interior
Interior Features Breakfast Area, Built-Ins, Carpet, Ceiling Fan(s), Chair Railings, Crown Moldings, Dining Area, Entry Level Bedroom, Family Room Off Kitchen, Floor Plan - Open, Formal/Separate Dining Room, Kitchen - Gourmet, Kitchen - Island, Primary Bath(s), Pantry, Recessed Lighting, Soaking Tub, Sprinkler System, Store/Office, Tub Shower, Walk-in Closet(s), Window Treatments, Wood Floors
Hot Water Natural Gas
Heating Heat Pump(s), Central, Forced Air, Humidifier, Programmable Thermostat, Zoned
Cooling Central A/C, Ceiling Fan(s)
Flooring Carpet, Hardwood, Tile/Brick
Fireplaces Number 2
Fireplaces Type Stone, Marble, Gas/Propane
Equipment Built-In Microwave, Dishwasher, Disposal, Dryer - Electric, Dryer - Front Loading, Humidifier, Oven - Double, Oven - Wall, Range Hood, Stove, Washer - Front Loading, Refrigerator, Stainless Steel Appliances, Water Heater
Furnishings No
Fireplace Y
Window Features Bay/Bow,Transom,Screens,Energy Efficient
Appliance Built-In Microwave, Dishwasher, Disposal, Dryer - Electric, Dryer - Front Loading, Humidifier, Oven - Double, Oven - Wall, Range Hood, Stove, Washer - Front Loading, Refrigerator, Stainless Steel Appliances, Water Heater
Heat Source Electric, Natural Gas
Laundry Upper Floor
Exterior
Exterior Feature Patio(s), Porch(es)
Parking Features Additional Storage Area, Basement Garage, Garage - Front Entry, Garage Door Opener, Inside Access, Oversized
Garage Spaces 3.0
Fence Wood, Privacy
Utilities Available Cable TV Available, Fiber Optics Available, Phone Connected, Under Ground
Water Access N
View Trees/Woods
Roof Type Architectural Shingle
Accessibility Chairlift
Porch Patio(s), Porch(es)
Attached Garage 2
Total Parking Spaces 3
Garage Y
Building
Lot Description Private, Landscaping, Rear Yard, Sloping
Story 3
Foundation Crawl Space
Sewer Public Sewer
Water Public
Architectural Style Craftsman
Level or Stories 3
Additional Building Above Grade, Below Grade
Structure Type 9'+ Ceilings,Tray Ceilings
New Construction N
Schools
Elementary Schools Taylor
Middle Schools Williamsburg
High Schools Yorktown
School District Arlington County Public Schools
Others
Pets Allowed Y
Senior Community No
Tax ID 05-004-009
Ownership Fee Simple
SqFt Source Assessor
Security Features Motion Detectors,Security System,Smoke Detector,Exterior Cameras
Acceptable Financing Cash, Contract, Conventional, FHA, VA
Horse Property N
Listing Terms Cash, Contract, Conventional, FHA, VA
Financing Cash,Contract,Conventional,FHA,VA
Special Listing Condition Standard
Pets Allowed No Pet Restrictions
Read Less
Want to know what your home might be worth? Contact us for a FREE valuation!

Our team is ready to help you sell your home for the highest possible price ASAP

Bought with Lisa M LaCourse • RLAH @properties





